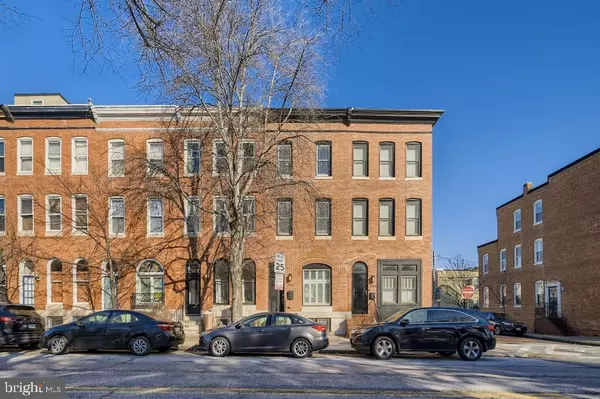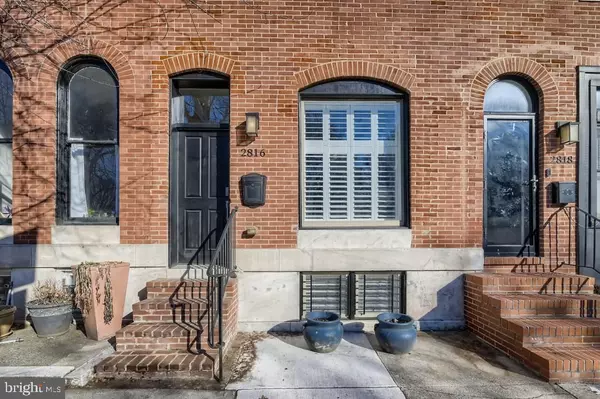$571,000
$550,000
3.8%For more information regarding the value of a property, please contact us for a free consultation.
2816 E BALTIMORE ST Baltimore, MD 21224
4 Beds
5 Baths
2,790 SqFt
Key Details
Sold Price $571,000
Property Type Townhouse
Sub Type Interior Row/Townhouse
Listing Status Sold
Purchase Type For Sale
Square Footage 2,790 sqft
Price per Sqft $204
Subdivision Patterson Park
MLS Listing ID MDBA2033036
Sold Date 03/11/22
Style Federal
Bedrooms 4
Full Baths 4
Half Baths 1
HOA Y/N N
Abv Grd Liv Area 2,190
Originating Board BRIGHT
Year Built 1920
Annual Tax Amount $11,424
Tax Year 2021
Lot Size 1,088 Sqft
Acres 0.02
Property Description
PARK FRONT - 4 Finished Levels with almost 2,500 Finished Space - 4 Bedrooms 4.5 Bathrooms - Two Level Roof Top Deck and a Parking Pad!!! Hardwood floors throughout with exposed brick. Wrap around kitchen with granite countertops, breakfast counter, cabinets on both sides of the wall, stainless steel appliances with designated dining area. Each bedroom upstairs comes with its own attached full bath and remote controlled ceiling fan. Fully finished basement with carpet, rear 4th bedroom and attached full bath. Entertain your guests in your 3rd level sitting room with a full wet bar, wine cooler, microwave that leads you to your 2 level rooftop deck. The house also comes with an integrated sound system. 2.5 Years CHAP Tax Credit Remaining.
Location
State MD
County Baltimore City
Zoning R-8
Direction South
Rooms
Other Rooms Living Room, Dining Room, Primary Bedroom, Sitting Room, Bedroom 2, Bedroom 3, Kitchen, Basement, Bedroom 1, Laundry, Bathroom 1, Bathroom 2, Primary Bathroom, Half Bath
Basement Fully Finished, Heated, Improved, Interior Access, Sump Pump, Windows
Interior
Interior Features Built-Ins, Carpet, Ceiling Fan(s), Crown Moldings, Dining Area, Floor Plan - Open, Kitchen - Gourmet, Primary Bath(s), Recessed Lighting
Hot Water Electric
Heating Central, Forced Air, Zoned
Cooling Central A/C, Ceiling Fan(s), Multi Units
Flooring Carpet, Ceramic Tile, Hardwood
Equipment Built-In Microwave, Dishwasher, Disposal, Dryer - Front Loading, Exhaust Fan, Icemaker, Oven/Range - Gas, Refrigerator, Stainless Steel Appliances, Washer - Front Loading
Furnishings No
Fireplace N
Window Features Double Pane,Screens,Wood Frame
Appliance Built-In Microwave, Dishwasher, Disposal, Dryer - Front Loading, Exhaust Fan, Icemaker, Oven/Range - Gas, Refrigerator, Stainless Steel Appliances, Washer - Front Loading
Heat Source Natural Gas
Laundry Upper Floor, Dryer In Unit, Washer In Unit
Exterior
Exterior Feature Deck(s)
Garage Spaces 1.0
Utilities Available Natural Gas Available, Electric Available, Water Available, Sewer Available
Water Access N
View Park/Greenbelt
Roof Type Asphalt,Rubber
Accessibility None
Porch Deck(s)
Total Parking Spaces 1
Garage N
Building
Story 4
Foundation Other
Sewer Public Sewer
Water Public
Architectural Style Federal
Level or Stories 4
Additional Building Above Grade, Below Grade
Structure Type 9'+ Ceilings,Brick,Dry Wall
New Construction N
Schools
School District Baltimore City Public Schools
Others
Senior Community No
Tax ID 0306161729 048
Ownership Ground Rent
SqFt Source Assessor
Acceptable Financing Cash, Conventional, VA
Horse Property N
Listing Terms Cash, Conventional, VA
Financing Cash,Conventional,VA
Special Listing Condition Standard
Read Less
Want to know what your home might be worth? Contact us for a FREE valuation!

Our team is ready to help you sell your home for the highest possible price ASAP

Bought with Michael Thomas Absalom • Redfin Corp






