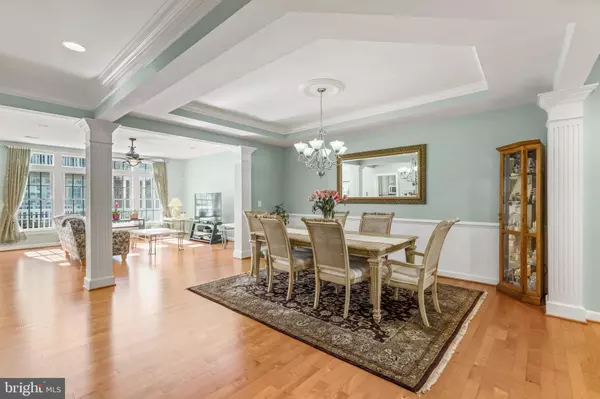$825,000
$789,900
4.4%For more information regarding the value of a property, please contact us for a free consultation.
47635 PAULSEN SQ Sterling, VA 20165
4 Beds
5 Baths
4,298 SqFt
Key Details
Sold Price $825,000
Property Type Townhouse
Sub Type Interior Row/Townhouse
Listing Status Sold
Purchase Type For Sale
Square Footage 4,298 sqft
Price per Sqft $191
Subdivision Cascades Lowes Island
MLS Listing ID VALO2018096
Sold Date 03/18/22
Style Colonial
Bedrooms 4
Full Baths 4
Half Baths 1
HOA Fees $86/mo
HOA Y/N Y
Abv Grd Liv Area 3,528
Originating Board BRIGHT
Year Built 2006
Annual Tax Amount $7,103
Tax Year 2021
Lot Size 2,614 Sqft
Acres 0.06
Property Description
Gorgeous brick front executive home located in Lowes Island neighborhood of Cascades. Room sizes throughout are very large - this home feels like a single-family home. If you're looking for lots of space and a great layout you've found your new home. Big family no problem - - Elegant entertaining no problem - - This home can handle all your needs. All wall-to-wall carpet just replace in '22. Enjoy four levels of living space (@4,400 SF of finished space) including a nicely finished lower-level. Main level has warm, welcoming hardwood floors, gourmet kitchen with upgraded cabinetry with under cabinet lighting it also has some updated stainless appliances and opens to the breakfast area and family room. The spacious family room has in-ceiling speakers which creates an in-home theatre experience. Formal dining room with upgraded moldings, beautiful tray ceiling, and custom lighting. On the bedroom level the gracious Master Bedroom is huge (20' x 15') and has 2 large walk-in closets with custom built ins. Don't miss the opulent master bathroom with Jacuzzi soaking tub, oversized dual head shower, ceramic-tiled shower/tub surround, and upgraded double vanities. The bedroom level also boosts 2 large secondary bedrooms that will impress and a large laundry room with nicely upgraded cabinetry. New front-loading Washer and Dryer were installed in 2020. A huge fourth level bonus area with full bath can be used as a bedroom, office, or recreation space. The walk-out lower level provides a large recreation room featuring a wet bar, gas fireplace, custom built-in entertainment center with speakers and large viewing screen and a full bathroom - - this level walks out to a stone paver patio and fenced backyard. Lower level also has large (@300 SF) storage/utility room. This home's living space is nicely extended with grilling and relaxing space on the deck off the kitchen and a professionally installed patio below. FYI - all southern facing windows (rear of house) have UV coating for energy efficiency and to protect flooring. Enjoy great Cascades HOA amenities: 5 outdoor swimming pools, many tennis and pickle ball courts, bocce ball game area, basketball courts, 2 fitness centers, 25 tot lots and miles and miles of walking/hiking trails.
Location
State VA
County Loudoun
Zoning 18
Direction North
Rooms
Other Rooms Living Room, Dining Room, Primary Bedroom, Bedroom 2, Bedroom 3, Bedroom 4, Kitchen, Foyer, Study, Laundry, Other, Recreation Room, Storage Room, Utility Room, Bathroom 2, Primary Bathroom, Full Bath
Basement Full, Partially Finished, Rear Entrance, Walkout Level
Interior
Interior Features Bar, Built-Ins, Carpet, Ceiling Fan(s), Family Room Off Kitchen, Floor Plan - Open, Recessed Lighting, Window Treatments, Wood Floors
Hot Water Natural Gas
Heating Forced Air, Central, Heat Pump(s)
Cooling Central A/C, Ceiling Fan(s), Heat Pump(s)
Flooring Hardwood, Carpet, Tile/Brick
Fireplaces Number 2
Equipment Cooktop - Down Draft, Built-In Microwave, Dishwasher, Disposal, Dryer - Front Loading, Extra Refrigerator/Freezer, Humidifier, Icemaker, Intercom, Oven - Wall, Stainless Steel Appliances, Washer - Front Loading, Water Heater
Window Features Double Hung,Double Pane,Sliding,Transom,Low-E
Appliance Cooktop - Down Draft, Built-In Microwave, Dishwasher, Disposal, Dryer - Front Loading, Extra Refrigerator/Freezer, Humidifier, Icemaker, Intercom, Oven - Wall, Stainless Steel Appliances, Washer - Front Loading, Water Heater
Heat Source Natural Gas, Electric
Exterior
Exterior Feature Deck(s), Patio(s)
Garage Garage Door Opener
Garage Spaces 4.0
Amenities Available Common Grounds, Community Center, Exercise Room, Jog/Walk Path, Meeting Room, Pool - Outdoor, Tennis Courts, Tot Lots/Playground
Water Access N
Accessibility None
Porch Deck(s), Patio(s)
Attached Garage 2
Total Parking Spaces 4
Garage Y
Building
Story 4
Foundation Concrete Perimeter
Sewer Public Sewer
Water Public
Architectural Style Colonial
Level or Stories 4
Additional Building Above Grade, Below Grade
Structure Type 9'+ Ceilings
New Construction N
Schools
Elementary Schools Lowes Island
Middle Schools Seneca Ridge
High Schools Dominion
School District Loudoun County Public Schools
Others
HOA Fee Include Common Area Maintenance,Pool(s),Recreation Facility,Reserve Funds,Snow Removal,Trash
Senior Community No
Tax ID 005193336000
Ownership Fee Simple
SqFt Source Assessor
Special Listing Condition Standard
Read Less
Want to know what your home might be worth? Contact us for a FREE valuation!

Our team is ready to help you sell your home for the highest possible price ASAP

Bought with Laura C Mensing • Long & Foster Real Estate, Inc.






