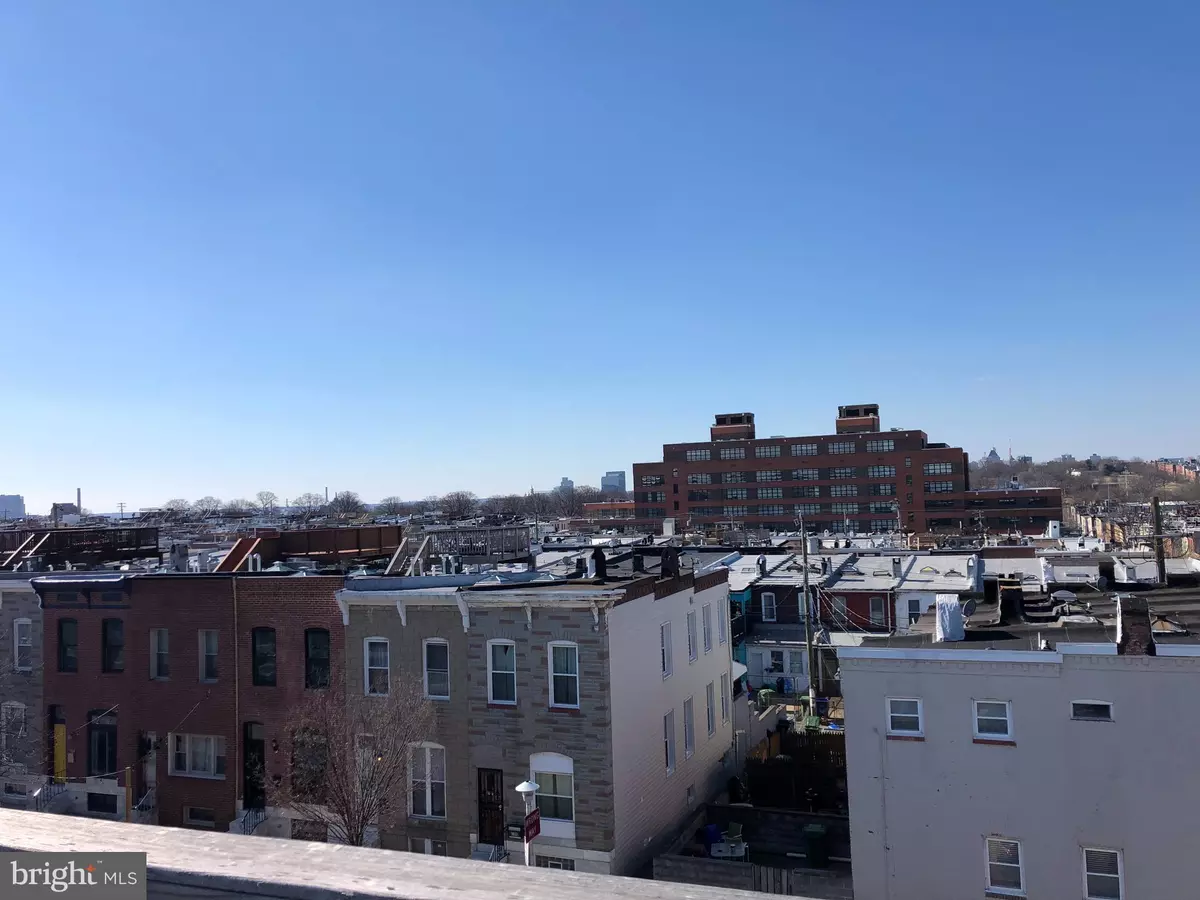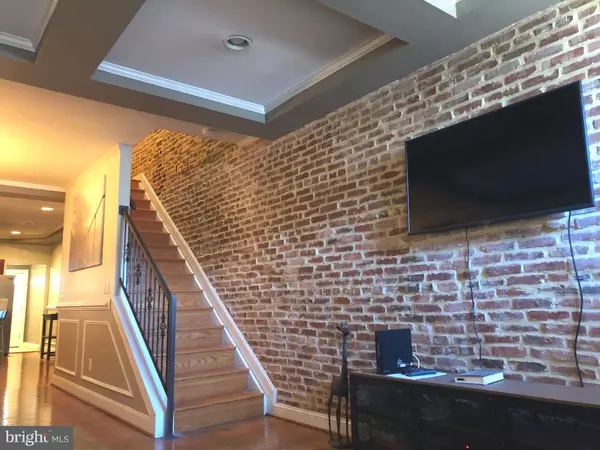$355,000
$350,000
1.4%For more information regarding the value of a property, please contact us for a free consultation.
105 CLINTON ST Baltimore, MD 21224
3 Beds
3 Baths
2,388 SqFt
Key Details
Sold Price $355,000
Property Type Townhouse
Sub Type Interior Row/Townhouse
Listing Status Sold
Purchase Type For Sale
Square Footage 2,388 sqft
Price per Sqft $148
Subdivision Patterson Park
MLS Listing ID MDBA2033546
Sold Date 03/31/22
Style Federal
Bedrooms 3
Full Baths 3
HOA Y/N N
Abv Grd Liv Area 1,380
Originating Board BRIGHT
Year Built 1900
Annual Tax Amount $5,006
Tax Year 2021
Property Description
Patterson Park...Check out this beautiful three bedroom, three bath, move-in ready, fully furnished home. Featuring a spacious open floor plan with exposed brick, vaulted ceiling and box molding, making it the perfect setting to entertain or just relax watching a movie. Enjoy creating amazing memories and good eats while gathering around the gourmet kitchen's custom island, stainless appliances and granite countertops with family and friends . Or take it outside to the dual rooftop decks for a great view of blue skies by day and City lights by night. Maybe stroll over to Patterson Park or hit Canton, Fells Point or any of the City's hotspots. Enjoy at your pace - never a dull moment! Note that this property is located close to Hopkins Bayview and would also make a great rental property. Regardless of your goals and vision, make sure to call your agent now. This property is priced right and will sell fast....
Being sold As-Is.
Location
State MD
County Baltimore City
Zoning R-8
Rooms
Other Rooms Living Room, Dining Room, Kitchen, Laundry
Basement Connecting Stairway, Daylight, Partial, Full, Fully Finished, Heated, Improved, Outside Entrance, Rear Entrance, Sump Pump, Windows
Interior
Interior Features Chair Railings, Crown Moldings, Dining Area, Kitchen - Gourmet, Kitchen - Island, Primary Bath(s), Recessed Lighting, Upgraded Countertops, Wood Floors, Floor Plan - Open, Ceiling Fan(s)
Hot Water Electric
Heating Forced Air
Cooling Central A/C
Equipment Dishwasher, Disposal, Exhaust Fan, Microwave, Refrigerator, Stove, Washer/Dryer Hookups Only
Furnishings Yes
Window Features Double Pane,Insulated,Screens,Skylights
Appliance Dishwasher, Disposal, Exhaust Fan, Microwave, Refrigerator, Stove, Washer/Dryer Hookups Only
Heat Source Natural Gas
Exterior
Exterior Feature Patio(s)
Parking Features Garage - Rear Entry
Garage Spaces 1.0
Water Access N
Accessibility None
Porch Patio(s)
Total Parking Spaces 1
Garage Y
Building
Story 3
Foundation Permanent
Sewer Public Sewer
Water Public
Architectural Style Federal
Level or Stories 3
Additional Building Above Grade, Below Grade
New Construction N
Schools
School District Baltimore City Public Schools
Others
Senior Community No
Tax ID 0326136290 003
Ownership Fee Simple
SqFt Source Estimated
Acceptable Financing Conventional, Cash, Private
Horse Property N
Listing Terms Conventional, Cash, Private
Financing Conventional,Cash,Private
Special Listing Condition Standard
Read Less
Want to know what your home might be worth? Contact us for a FREE valuation!

Our team is ready to help you sell your home for the highest possible price ASAP

Bought with Pia Carletta Williams • Redfin Corp






