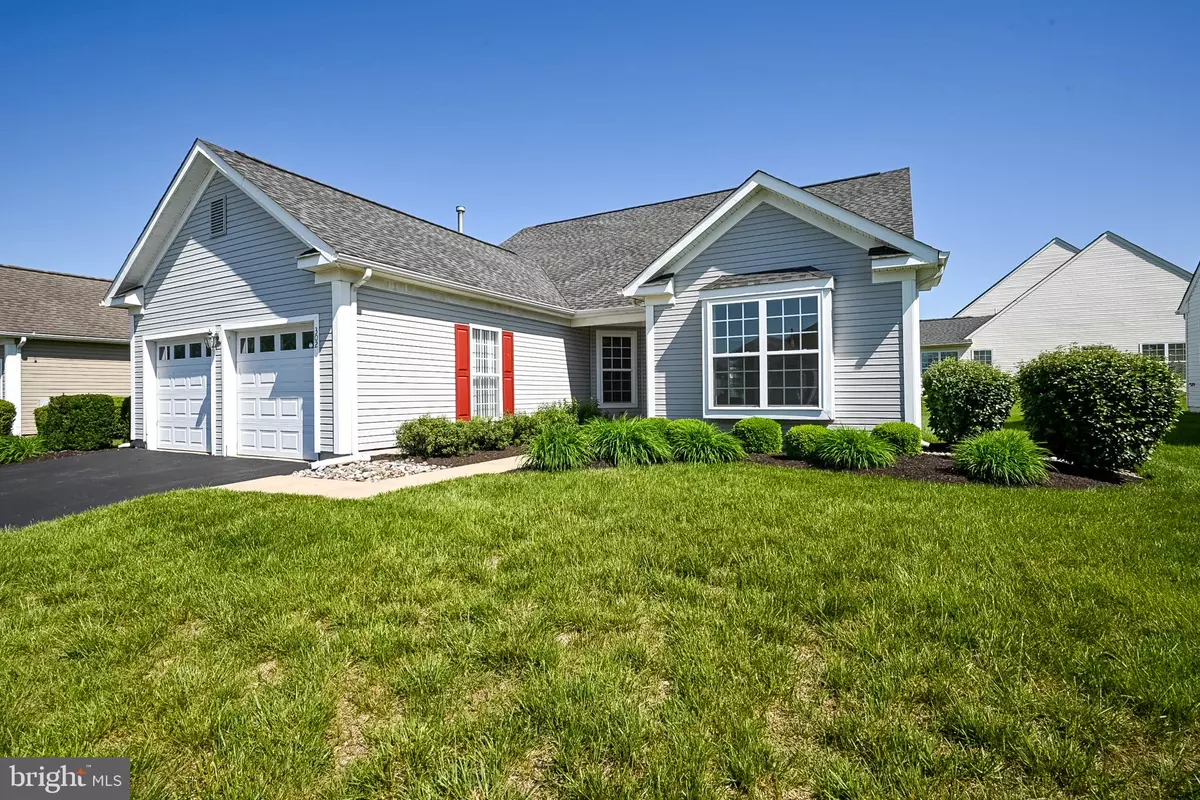$407,000
$400,000
1.8%For more information regarding the value of a property, please contact us for a free consultation.
302 DAYLILLY WAY Middletown, DE 19709
2 Beds
2 Baths
1,975 SqFt
Key Details
Sold Price $407,000
Property Type Single Family Home
Sub Type Detached
Listing Status Sold
Purchase Type For Sale
Square Footage 1,975 sqft
Price per Sqft $206
Subdivision Springmill
MLS Listing ID DENC2023736
Sold Date 07/21/22
Style Ranch/Rambler
Bedrooms 2
Full Baths 2
HOA Fees $150/mo
HOA Y/N Y
Abv Grd Liv Area 1,975
Originating Board BRIGHT
Year Built 2004
Annual Tax Amount $2,688
Tax Year 2021
Lot Size 6,970 Sqft
Acres 0.16
Lot Dimensions 0.00 x 0.00
Property Description
Welcome to 302 Daylilly Way in Middletowns wonderful 55+ community, Springmill. Springmill is an active adult community comprised of 362 lovely single-family homes with beautiful grounds, resort-like amenities, and central location. This freshly painted, pet free, clean and bright, move-in ready home offers a flexible floorplan with great flow, plenty of room for entertaining guests, and ample storage. Step inside to the bright foyer and you will find your kitchen and dining room on either side; ideal for gatherings as well as every day meals. The kitchen features recessed lighting, center island, plenty of cabinet space, and cozy breakfast nook with a view outdoors. Across the foyer is the bright dining room with adjoining bonus room which could serve as an office, craft room, sitting room, or whatever your needs require. Next is your private guest bedroom with its own full hall bath. Walk into the large family room with an atrium door leading out to the back yard for grilling, dining, and relaxing amongst nature; this home backs to open space for a lovely setting! Back inside and down the hall, you will find your master bedroom, including en-suite bath and walk-in closet. The spacious laundry/mud room is conveniently placed just inside the 2-car garage and off the kitchen and includes storage and shelving. This is truly a wonderful home! The amenities at Springmill include a fabulous clubhouse and fitness center with a distinct lineup of amenities for today s active adults and plenty of options to stimulate minds and exercise bodies. Within the clubhouse, enjoy an arts & crafts studio and a card room, while the fitness center includes cardiovascular and strength training equipment as well as an aerobics studio. The outdoor amenities include bocce ball courts, tennis facilities, and an outdoor pool. The grounds include small, open spaces with benches, perfect for quiet times or sitting down with friends for easy conversation. In addition, scenic walking and biking trails wind their way throughout the community. Golf lovers will be glad to know that there are five golf courses in the immediate area. In addition, a full-time activities director is on site to help plan trips, organize community events, and coordinate the social clubs and special interest groups including yoga, cards, jazzercise, travel, golf, tennis, and walking. Close to shopping and restaurants nearby, as well as historic downtown Middletown only five minutes away, and convenient access to Route 1, Route 301, and I-95. Stay active, stay engaged, and live your best life here!
Location
State DE
County New Castle
Area South Of The Canal (30907)
Zoning 23R-2
Rooms
Other Rooms Dining Room, Primary Bedroom, Bedroom 2, Kitchen, Family Room, Laundry, Office, Bathroom 2, Primary Bathroom
Main Level Bedrooms 2
Interior
Interior Features Entry Level Bedroom, Kitchen - Eat-In, Recessed Lighting, Walk-in Closet(s)
Hot Water Natural Gas
Heating Forced Air
Cooling Central A/C
Flooring Carpet, Laminated, Tile/Brick
Fireplace N
Heat Source Natural Gas
Exterior
Parking Features Garage - Front Entry, Inside Access
Garage Spaces 4.0
Amenities Available Common Grounds, Community Center, Jog/Walk Path, Meeting Room, Pool - Outdoor, Tennis Courts, Other
Water Access N
Roof Type Pitched
Accessibility None
Attached Garage 2
Total Parking Spaces 4
Garage Y
Building
Lot Description Backs - Open Common Area
Story 1
Foundation Slab
Sewer Public Sewer
Water Public
Architectural Style Ranch/Rambler
Level or Stories 1
Additional Building Above Grade, Below Grade
New Construction N
Schools
School District Appoquinimink
Others
HOA Fee Include Common Area Maintenance,Ext Bldg Maint,Lawn Maintenance,Pool(s),Recreation Facility
Senior Community Yes
Age Restriction 55
Tax ID 23-028.00-230
Ownership Fee Simple
SqFt Source Assessor
Acceptable Financing Cash, Conventional
Listing Terms Cash, Conventional
Financing Cash,Conventional
Special Listing Condition Standard
Read Less
Want to know what your home might be worth? Contact us for a FREE valuation!

Our team is ready to help you sell your home for the highest possible price ASAP

Bought with Jeffrey Ray Hale • Iron Valley Real Estate Northern Delaware






