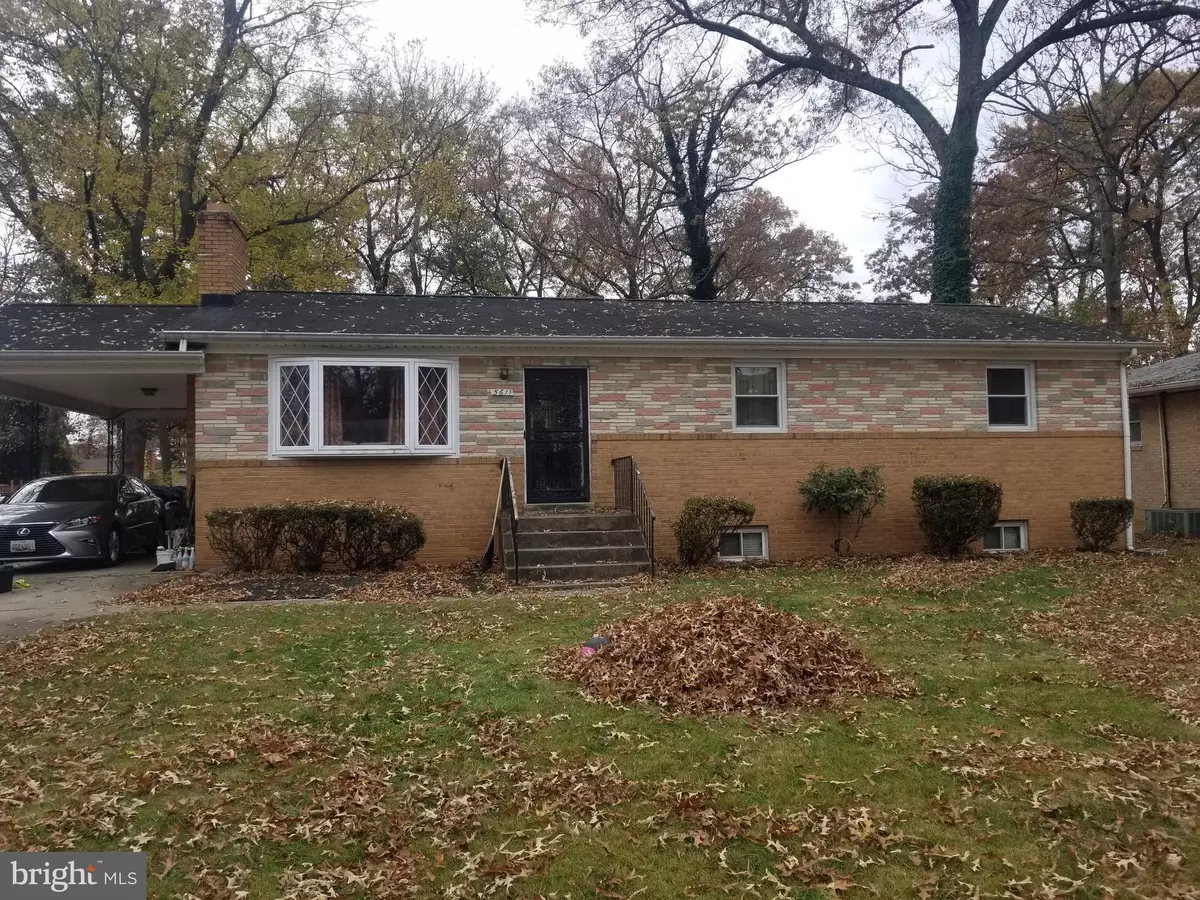$375,000
$375,000
For more information regarding the value of a property, please contact us for a free consultation.
5611 EASTWOOD CT Clinton, MD 20735
3 Beds
2 Baths
1,296 SqFt
Key Details
Sold Price $375,000
Property Type Single Family Home
Sub Type Detached
Listing Status Sold
Purchase Type For Sale
Square Footage 1,296 sqft
Price per Sqft $289
Subdivision Ramblewood Village
MLS Listing ID MDPG2018800
Sold Date 01/07/22
Style Raised Ranch/Rambler
Bedrooms 3
Full Baths 2
HOA Y/N N
Abv Grd Liv Area 1,296
Originating Board BRIGHT
Year Built 1961
Annual Tax Amount $4,196
Tax Year 2020
Lot Size 0.281 Acres
Acres 0.28
Property Description
Welcome home to this adorable all brick single family home in very convenient Clinton area. Hardwood floors, 3 bedrooms and 2 full baths. Custom Kitchen cabinets, stainless steel appliances, breakfast island, tile backsplash. Master bedroom with full bathroom, ceiling fans in all three bedrooms, Security door, Bay window, jets in main tub, Wood burning fireplace. New carpet in the basement, freshly painted thru-out. Relax or entertain in the large open rec area in the basement. Plenty of storage, laundry room with front load washer and dryer. AC unit less than 3 years old. Huge backyard, close to Shopping, DC, VA, National Harbor, MGM, the Beltway and Joint Base Andrews. This is a must see
Location
State MD
County Prince Georges
Zoning R80
Rooms
Basement Connecting Stairway, Partially Finished, Rear Entrance
Main Level Bedrooms 3
Interior
Hot Water Electric
Heating Heat Pump(s)
Cooling Central A/C
Fireplaces Number 1
Equipment Built-In Microwave, Dishwasher, Disposal, Dryer - Front Loading, Refrigerator, Stove, Washer - Front Loading, Water Heater
Appliance Built-In Microwave, Dishwasher, Disposal, Dryer - Front Loading, Refrigerator, Stove, Washer - Front Loading, Water Heater
Heat Source Oil
Exterior
Garage Spaces 1.0
Water Access N
Roof Type Shingle
Accessibility None
Total Parking Spaces 1
Garage N
Building
Story 2
Foundation Brick/Mortar, Concrete Perimeter
Sewer Public Sewer
Water Public
Architectural Style Raised Ranch/Rambler
Level or Stories 2
Additional Building Above Grade, Below Grade
New Construction N
Schools
School District Prince George'S County Public Schools
Others
Pets Allowed Y
Senior Community No
Tax ID 17090881888
Ownership Fee Simple
SqFt Source Assessor
Acceptable Financing FHA, Conventional, Cash, VA
Listing Terms FHA, Conventional, Cash, VA
Financing FHA,Conventional,Cash,VA
Special Listing Condition Standard
Pets Allowed No Pet Restrictions
Read Less
Want to know what your home might be worth? Contact us for a FREE valuation!

Our team is ready to help you sell your home for the highest possible price ASAP

Bought with Luis E Cruz • Samson Properties






