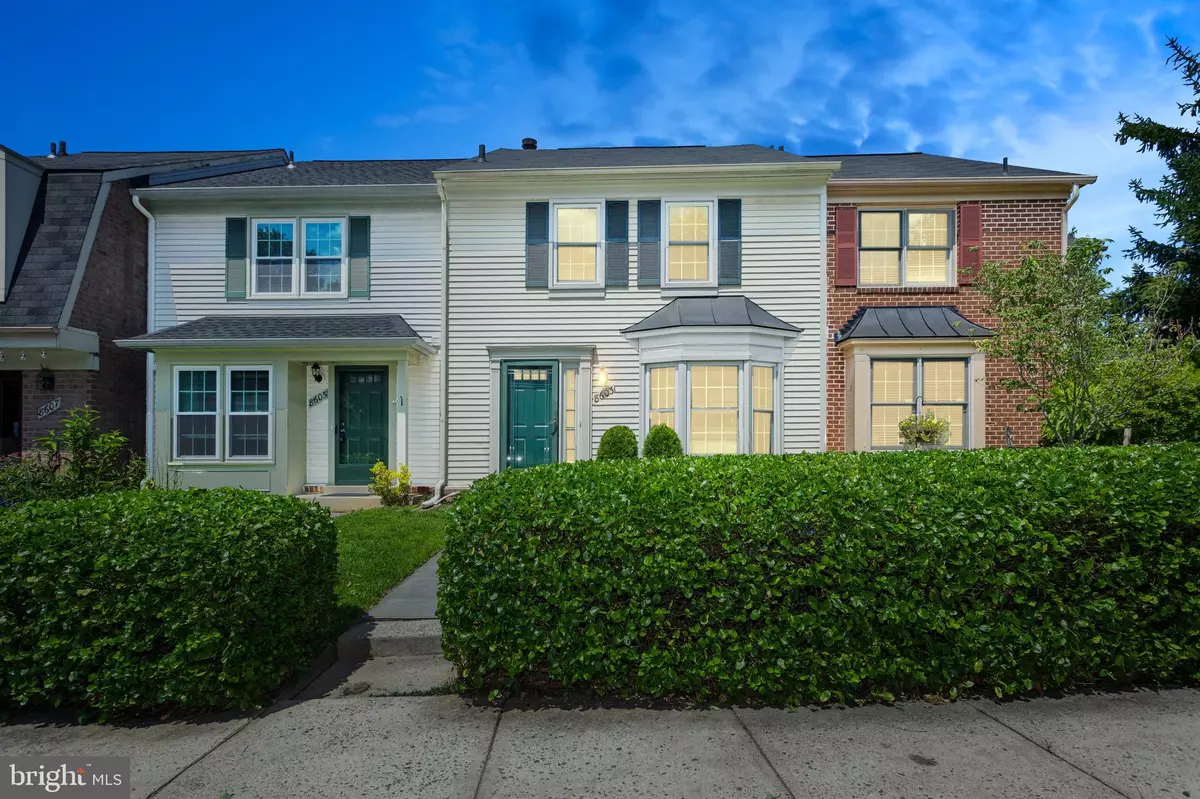$380,000
$379,000
0.3%For more information regarding the value of a property, please contact us for a free consultation.
8603 HAWK RUN TER Montgomery Village, MD 20886
3 Beds
4 Baths
1,780 SqFt
Key Details
Sold Price $380,000
Property Type Townhouse
Sub Type Interior Row/Townhouse
Listing Status Sold
Purchase Type For Sale
Square Footage 1,780 sqft
Price per Sqft $213
Subdivision Suffolk Place
MLS Listing ID MDMC2063850
Sold Date 09/07/22
Style Colonial,Contemporary
Bedrooms 3
Full Baths 3
Half Baths 1
HOA Fees $119/qua
HOA Y/N Y
Abv Grd Liv Area 1,480
Originating Board BRIGHT
Year Built 1989
Annual Tax Amount $3,579
Tax Year 2021
Lot Size 1,395 Sqft
Acres 0.03
Property Description
Immaculately maintained townhome with sun drenched loft can be yours! The feature-rich Norwood model is one of the largest units in the community, boasting 2200 square feet of combined living space. The home includes combined living and dining spaces with stunning bay window, spacious eat-in kitchen with pantry, half bath on the main floor which opens out to a freshly painted deck for easy entertaining. Large walk-out basement with a fireplace framed by a gorgeous wooden mantel includes a full bath, spacious laundry area for all your entertaining and storage needs. Upstairs includes three bedrooms, two full baths, and ample closets. Primary suite includes a walk-in closet, primary en suite bath with dual vanities, and a spectacular loft space. Let your imagination run wild with this bonus loft space, which includes a closet and attic storage and skylights. The loft can be a reading room, dressing area, a craft room, play room, nursery, or an exercise space. The fenced-in backyard is complete with paved and grassy area for gardening, playing, or fabulous space for pets. Two assigned parking spaces provide convey. Home owners have access to excellent Montgomery Village amenities including a community pool, community center, athletic center amenities, trails, near Lake Marion and more! Near bus stops and metro lines, making commuting a breeze. Multiple shopping centers are in the vicinity.
Refrigerator (2021)
Washing Machine (2021)
Stove (2018)
HVAC (2018)
Roof (2016)
Gutter Guards (2016)
Windows and sliding glass doors (2012)
Location
State MD
County Montgomery
Zoning TMD
Rooms
Other Rooms Loft, Primary Bathroom
Basement Partially Finished, Rear Entrance, Sump Pump, Walkout Level, Windows
Interior
Interior Features Breakfast Area, Carpet, Combination Kitchen/Dining, Combination Dining/Living, Family Room Off Kitchen, Floor Plan - Traditional, Kitchen - Eat-In, Pantry, Primary Bath(s), Recessed Lighting, Skylight(s), Tub Shower, Walk-in Closet(s)
Hot Water Electric
Heating Forced Air
Cooling Central A/C
Flooring Carpet, Vinyl
Fireplaces Number 1
Fireplaces Type Mantel(s), Wood
Equipment Dishwasher, Disposal, Dryer, Dryer - Electric, Oven/Range - Electric, Refrigerator, Washer
Furnishings No
Fireplace Y
Window Features Double Pane,Screens
Appliance Dishwasher, Disposal, Dryer, Dryer - Electric, Oven/Range - Electric, Refrigerator, Washer
Heat Source Electric
Laundry Basement, Washer In Unit, Dryer In Unit
Exterior
Garage Spaces 2.0
Parking On Site 2
Fence Rear, Wood
Utilities Available Electric Available, Phone Available, Sewer Available, Water Available
Amenities Available Bike Trail, Community Center, Exercise Room, Reserved/Assigned Parking
Water Access N
Roof Type Shingle
Accessibility None
Total Parking Spaces 2
Garage N
Building
Story 4
Foundation Other
Sewer Public Sewer
Water Public
Architectural Style Colonial, Contemporary
Level or Stories 4
Additional Building Above Grade, Below Grade
New Construction N
Schools
School District Montgomery County Public Schools
Others
Pets Allowed Y
HOA Fee Include Health Club,Pool(s),Recreation Facility,Parking Fee,Snow Removal,Sewer
Senior Community No
Tax ID 160102698801
Ownership Fee Simple
SqFt Source Assessor
Acceptable Financing Cash, Conventional, FHA, VA
Horse Property N
Listing Terms Cash, Conventional, FHA, VA
Financing Cash,Conventional,FHA,VA
Special Listing Condition Standard
Pets Allowed No Pet Restrictions
Read Less
Want to know what your home might be worth? Contact us for a FREE valuation!

Our team is ready to help you sell your home for the highest possible price ASAP

Bought with Alecia R Scott • Long & Foster Real Estate, Inc.






