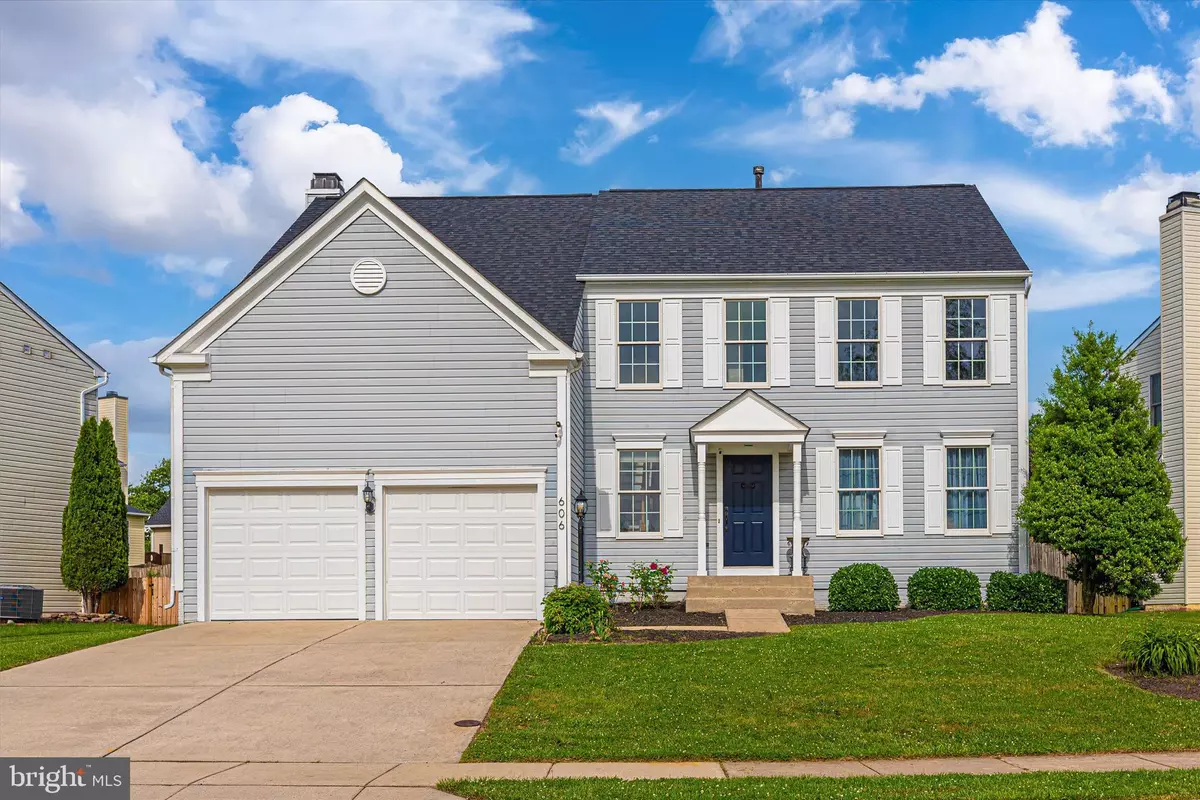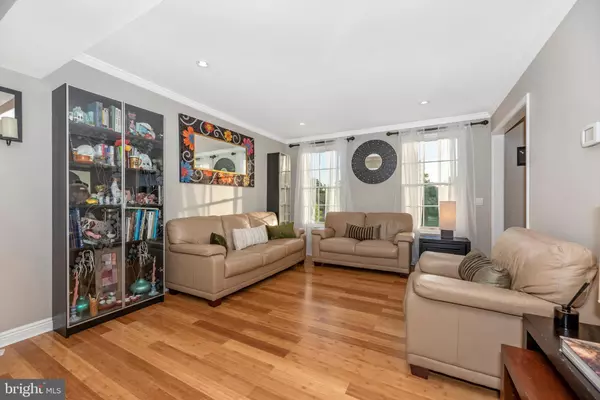$525,000
$524,990
For more information regarding the value of a property, please contact us for a free consultation.
606 SWALLOWTAIL DR Frederick, MD 21703
3 Beds
4 Baths
3,188 SqFt
Key Details
Sold Price $525,000
Property Type Single Family Home
Sub Type Detached
Listing Status Sold
Purchase Type For Sale
Square Footage 3,188 sqft
Price per Sqft $164
Subdivision Monarch Ridge
MLS Listing ID MDFR2020206
Sold Date 07/07/22
Style Colonial
Bedrooms 3
Full Baths 3
Half Baths 1
HOA Fees $19/mo
HOA Y/N Y
Abv Grd Liv Area 2,192
Originating Board BRIGHT
Year Built 1994
Annual Tax Amount $5,618
Tax Year 2021
Lot Size 6,982 Sqft
Acres 0.16
Property Description
You'll feel right at home the moment you walk into the two-story foyer of this gorgeous home located across the street from the park! The owner has remodeled this home to perfection! The kitchen has travertine backsplash, stainless steel appliances, pull out cabinets and the window over the sink overlooks the fenced in back yard with patio, beautiful landscaping and a shed. Enjoy a crackling fire in the family room on those cool nights. The additional living room and dining room space make this a great home for entertaining your friends. Go up the hardwood stairs and you'll find an open loft area that overlooks the foyer. This used to be a 4th bedroom and could easily be reverted back if you needed it to be. The owners' suite is large and bright with walk-in closets and a luxury bath that was remodeled as well.
The oversized shower with dual shower heads is beautifully tiled. Two additional spacious bedrooms share a hall bath. Downstairs, the lower level offers a recreation room, a bonus room and a full bath! This home is conveniently located near movie theatres, shopping, restaurants, liquor stores, urgent care and commuter routes. See it soon! This one is sure to go quickly.
Location
State MD
County Frederick
Zoning R6
Rooms
Other Rooms Living Room, Dining Room, Primary Bedroom, Bedroom 2, Bedroom 3, Kitchen, Family Room, Loft, Recreation Room, Bathroom 2, Bathroom 3, Primary Bathroom, Half Bath
Basement Connecting Stairway, Fully Finished
Interior
Interior Features Family Room Off Kitchen, Kitchen - Island, Kitchen - Table Space, Combination Dining/Living, Carpet, Formal/Separate Dining Room, Kitchen - Gourmet, Primary Bath(s), Recessed Lighting, Stall Shower, Tub Shower, Upgraded Countertops, Walk-in Closet(s), Wood Floors
Hot Water Natural Gas
Heating Forced Air
Cooling Central A/C
Flooring Carpet, Hardwood, Ceramic Tile
Fireplaces Number 1
Fireplaces Type Wood
Equipment Built-In Microwave, Dishwasher, Disposal, Dryer, Exhaust Fan, Oven/Range - Gas, Refrigerator, Washer, Water Heater
Fireplace Y
Window Features Double Hung,Vinyl Clad
Appliance Built-In Microwave, Dishwasher, Disposal, Dryer, Exhaust Fan, Oven/Range - Gas, Refrigerator, Washer, Water Heater
Heat Source Natural Gas
Laundry Lower Floor
Exterior
Exterior Feature Patio(s), Porch(es)
Parking Features Garage - Front Entry, Garage Door Opener, Inside Access
Garage Spaces 2.0
Fence Fully
Amenities Available Tot Lots/Playground
Water Access N
View Park/Greenbelt
Roof Type Architectural Shingle
Accessibility None
Porch Patio(s), Porch(es)
Attached Garage 2
Total Parking Spaces 2
Garage Y
Building
Story 3
Foundation Permanent
Sewer Public Sewer
Water Public
Architectural Style Colonial
Level or Stories 3
Additional Building Above Grade, Below Grade
Structure Type 2 Story Ceilings,Dry Wall
New Construction N
Schools
Elementary Schools Butterfly Ridge
Middle Schools Crestwood
High Schools Frederick
School District Frederick County Public Schools
Others
HOA Fee Include Common Area Maintenance
Senior Community No
Tax ID 1102176769
Ownership Fee Simple
SqFt Source Assessor
Acceptable Financing Cash, Conventional, FHA, VA
Listing Terms Cash, Conventional, FHA, VA
Financing Cash,Conventional,FHA,VA
Special Listing Condition Standard
Read Less
Want to know what your home might be worth? Contact us for a FREE valuation!

Our team is ready to help you sell your home for the highest possible price ASAP

Bought with Peter S Murray • Murray & Co. Real Estate






