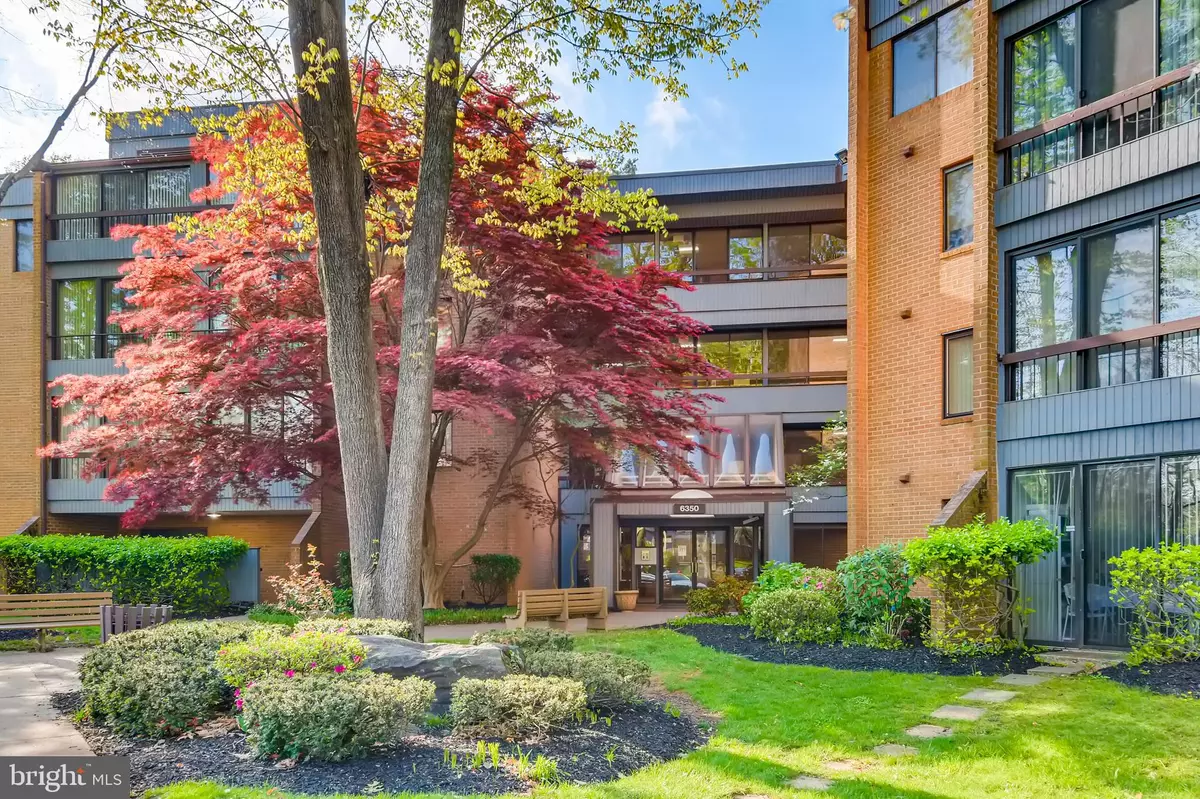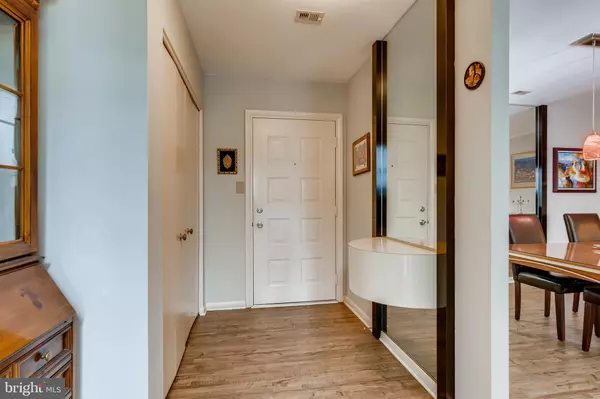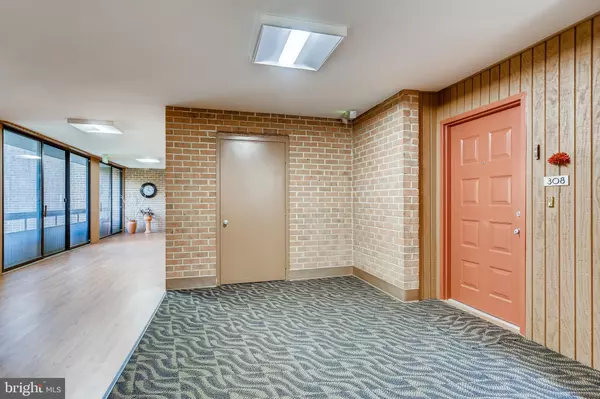$243,000
$234,900
3.4%For more information regarding the value of a property, please contact us for a free consultation.
6350 RED CEDAR PL #308 Baltimore, MD 21209
2 Beds
2 Baths
1,664 SqFt
Key Details
Sold Price $243,000
Property Type Condo
Sub Type Condo/Co-op
Listing Status Sold
Purchase Type For Sale
Square Footage 1,664 sqft
Price per Sqft $146
Subdivision Cheswolde
MLS Listing ID MDBA547918
Sold Date 06/01/21
Style Unit/Flat
Bedrooms 2
Full Baths 2
Condo Fees $434/mo
HOA Y/N N
Abv Grd Liv Area 1,664
Originating Board BRIGHT
Annual Tax Amount $4,701
Tax Year 2021
Property Description
Spacious 2BR/2BA condominium located in the Heather Ridge gated community! Drive up to the beautifully landscaped grounds, step into a lavish vestibule, take the elevator to the 3rd floor, step out into a large foyer and enter you're forever home. You are greeted by the open floor plan of the living room/dining room, and the stunning views from the full glass doors across the back facing the untouched forest. The living room is spacious enough to be divided into several spaces, or use the additional sunroom for an office or playroom. The newly updated kitchen is stunning with craftsman cabinets, quartz countertops, newer appliances, a stainless undercounter sink, and a gorgeous tile backsplash. Just beyond the kitchen is a spacious breakfast room with a sliding door leading to a shallow balcony perfect for growing plants and flowers. To complete the living space are two grand bedrooms each with a separate full bath, a utility room with laundry, and storage. This home is located in a community that offers tennis courts, a pool, and is in close proximity to restaurants, shopping, and commuter routes.
Location
State MD
County Baltimore City
Zoning R-5
Rooms
Main Level Bedrooms 2
Interior
Interior Features Built-Ins, Ceiling Fan(s), Dining Area, Elevator, Kitchen - Galley, Tub Shower, Upgraded Countertops, Breakfast Area
Hot Water Electric
Heating Heat Pump(s), Forced Air
Cooling Central A/C
Flooring Vinyl, Ceramic Tile
Equipment Dishwasher, Dryer, Exhaust Fan, Refrigerator, Stove, Washer
Appliance Dishwasher, Dryer, Exhaust Fan, Refrigerator, Stove, Washer
Heat Source Electric
Laundry Has Laundry, Dryer In Unit, Washer In Unit
Exterior
Exterior Feature Balconies- Multiple
Garage Spaces 1.0
Amenities Available Common Grounds, Elevator, Exercise Room, Pool - Outdoor, Tennis Courts, Tot Lots/Playground
Water Access N
Accessibility Elevator
Porch Balconies- Multiple
Total Parking Spaces 1
Garage N
Building
Story 1
Unit Features Garden 1 - 4 Floors
Sewer Public Sewer
Water Public
Architectural Style Unit/Flat
Level or Stories 1
Additional Building Above Grade, Below Grade
New Construction N
Schools
School District Baltimore City Public Schools
Others
HOA Fee Include Ext Bldg Maint,Sewer,Water,Trash,Snow Removal
Senior Community No
Tax ID 0327224324 251
Ownership Condominium
Acceptable Financing Cash, Conventional, FHA, VA
Listing Terms Cash, Conventional, FHA, VA
Financing Cash,Conventional,FHA,VA
Special Listing Condition Standard
Read Less
Want to know what your home might be worth? Contact us for a FREE valuation!

Our team is ready to help you sell your home for the highest possible price ASAP

Bought with Iris Miller • Long & Foster Real Estate, Inc.





