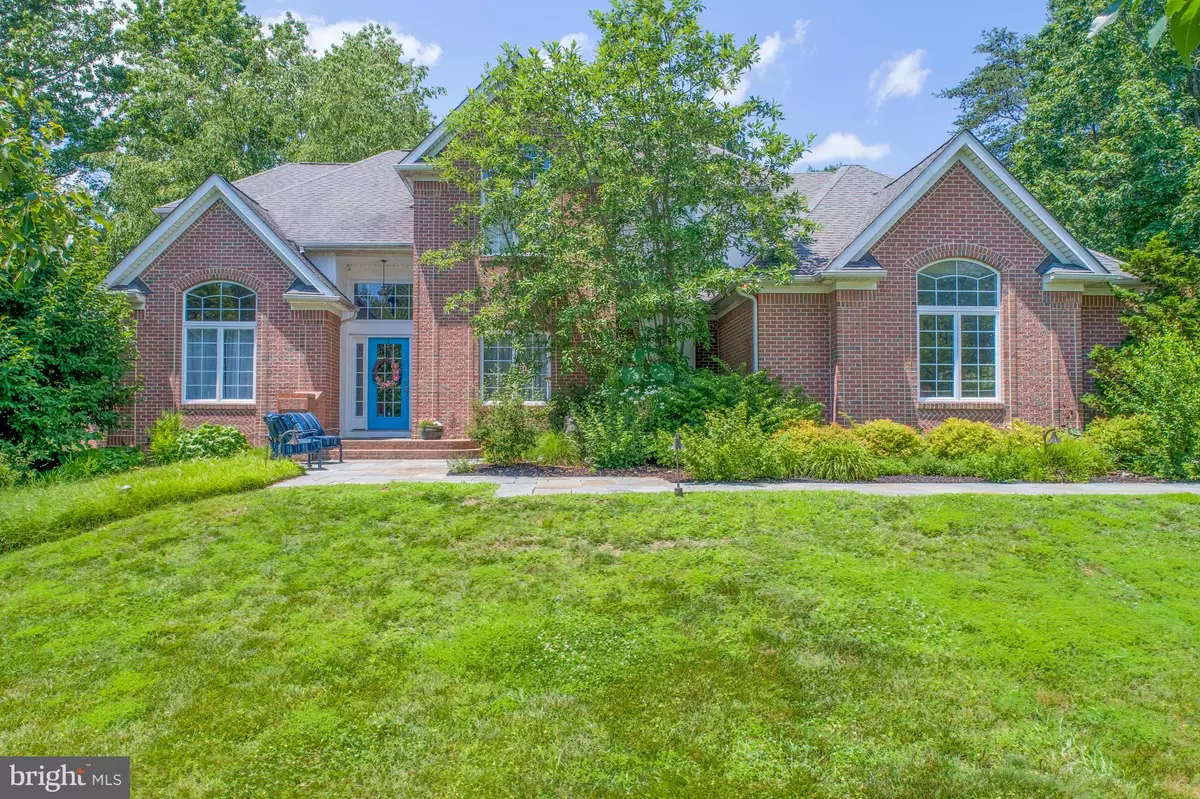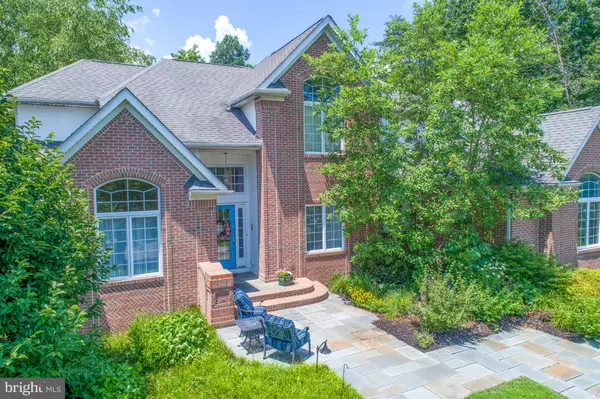$522,000
$525,000
0.6%For more information regarding the value of a property, please contact us for a free consultation.
225 WOODHOLME WAY Elkton, MD 21921
5 Beds
5 Baths
4,462 SqFt
Key Details
Sold Price $522,000
Property Type Single Family Home
Sub Type Detached
Listing Status Sold
Purchase Type For Sale
Square Footage 4,462 sqft
Price per Sqft $116
Subdivision Woodholme
MLS Listing ID MDCC169994
Sold Date 08/14/20
Style Ranch/Rambler
Bedrooms 5
Full Baths 4
Half Baths 1
HOA Fees $41/ann
HOA Y/N Y
Abv Grd Liv Area 3,062
Originating Board BRIGHT
Year Built 2003
Annual Tax Amount $5,195
Tax Year 2020
Lot Size 1.030 Acres
Acres 1.03
Property Description
Visit this home virtually: http://www.vht.com/434079805/IDXS - SUPERB HOME IN WOODHOLME!!!- Five bedroom, 4.5 bath home with custom upgrades thru out. Cherry hardwood floors, GRANITE kitchen with large island, built in stainless appliances, main floor master SUITE, spacious secondary bedroom with baths attached to each :). Laundry room like not other. Lower level is finished with an indoor sauna, custom built ins for TREMENDOUS home office, study/ family room and full bedroom/bath. Additional unfinished room offer great storage. The outside is as SUPERB as the inside. Extensive hardscape with fireplace, sunken hot tub, lighting, teak furniture included. Large shed with potting area, mature landscaping, irrigation system. Community open space, sidewalks, HOA. Call for your appointment today!!
Location
State MD
County Cecil
Zoning RR
Rooms
Other Rooms Dining Room, Primary Bedroom, Bedroom 2, Bedroom 3, Bedroom 4, Bedroom 5, Kitchen, Family Room, Den, Basement, Other
Basement Connecting Stairway, Daylight, Full, Full, Heated, Outside Entrance, Partially Finished, Walkout Level
Main Level Bedrooms 1
Interior
Interior Features Built-Ins, Carpet, Ceiling Fan(s), Chair Railings, Crown Moldings, Entry Level Bedroom, Family Room Off Kitchen, Formal/Separate Dining Room, Intercom, Kitchen - Island, Kitchen - Table Space, Walk-in Closet(s), Water Treat System, Wood Floors
Hot Water Other
Heating Forced Air
Cooling Ceiling Fan(s), Central A/C
Fireplaces Number 1
Fireplaces Type Gas/Propane
Equipment Cooktop, Dishwasher, Dryer, Oven - Double, Refrigerator, Washer
Fireplace Y
Appliance Cooktop, Dishwasher, Dryer, Oven - Double, Refrigerator, Washer
Heat Source Propane - Leased
Laundry Main Floor
Exterior
Exterior Feature Patio(s)
Parking Features Garage - Side Entry, Oversized
Garage Spaces 3.0
Water Access N
Accessibility None
Porch Patio(s)
Attached Garage 3
Total Parking Spaces 3
Garage Y
Building
Lot Description Backs to Trees, Front Yard, Landscaping
Story 3
Sewer On Site Septic
Water Well
Architectural Style Ranch/Rambler
Level or Stories 3
Additional Building Above Grade, Below Grade
New Construction N
Schools
School District Cecil County Public Schools
Others
HOA Fee Include Common Area Maintenance
Senior Community No
Tax ID 0805120780
Ownership Fee Simple
SqFt Source Assessor
Special Listing Condition Standard
Read Less
Want to know what your home might be worth? Contact us for a FREE valuation!

Our team is ready to help you sell your home for the highest possible price ASAP

Bought with Crystal Calderon • Remax Vision





