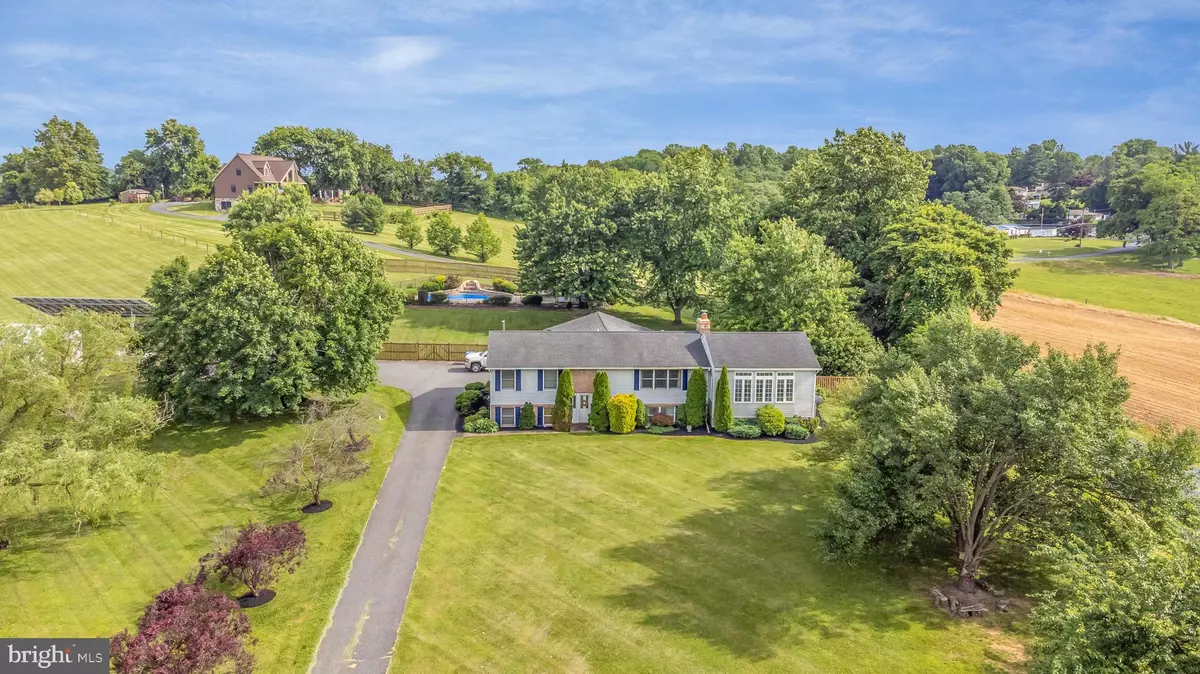$535,000
$525,000
1.9%For more information regarding the value of a property, please contact us for a free consultation.
1021 STIRRUP RUN DR Jarrettsville, MD 21084
3 Beds
3 Baths
2,428 SqFt
Key Details
Sold Price $535,000
Property Type Single Family Home
Sub Type Detached
Listing Status Sold
Purchase Type For Sale
Square Footage 2,428 sqft
Price per Sqft $220
Subdivision Stirrup Run
MLS Listing ID MDHR2013080
Sold Date 07/15/22
Style Split Foyer
Bedrooms 3
Full Baths 2
Half Baths 1
HOA Y/N N
Abv Grd Liv Area 1,828
Originating Board BRIGHT
Year Built 1997
Annual Tax Amount $4,477
Tax Year 2021
Lot Size 3.490 Acres
Acres 3.49
Property Description
Stunning Jarrettsville home situated on large corner lot. This home offers something for everyone. Whether you enjoy riding your horses or relaxing next to private pool! Newly Remodeled kitchen. Large main Level great room added w/cathedral ceilings, recessed lighting, casement window w/sliders to your private Oasis! Patio includes stone patio, storage shed for pool supplies, built-in grill area & custom stone fireplace plus more! That's just the outside - this home features two primary en-suites! Basement includes full wet bar with walk-up stairway to the backyard. Enjoy the benefits of the owner solar panels and barely paying an electric bill! Welcome to your country dream!
Location
State MD
County Harford
Zoning AG
Rooms
Basement Connecting Stairway, Daylight, Partial, Drainage System, Interior Access, Outside Entrance, Partially Finished, Rear Entrance, Sump Pump
Main Level Bedrooms 2
Interior
Interior Features Bar, Ceiling Fan(s), Combination Kitchen/Living, Family Room Off Kitchen, Kitchen - Eat-In, Primary Bath(s), Soaking Tub, Upgraded Countertops, Walk-in Closet(s), Wood Floors
Hot Water Tankless
Heating Heat Pump(s)
Cooling Central A/C, Ceiling Fan(s)
Fireplaces Number 2
Fireplace Y
Heat Source Electric
Exterior
Exterior Feature Patio(s)
Parking Features Garage - Side Entry, Garage Door Opener, Inside Access
Garage Spaces 2.0
Water Access N
Accessibility None
Porch Patio(s)
Attached Garage 2
Total Parking Spaces 2
Garage Y
Building
Story 2
Foundation Block
Sewer On Site Septic
Water Well
Architectural Style Split Foyer
Level or Stories 2
Additional Building Above Grade, Below Grade
New Construction N
Schools
Elementary Schools North Bend
Middle Schools North Harford
High Schools North Harford
School District Harford County Public Schools
Others
Senior Community No
Tax ID 1303223809
Ownership Fee Simple
SqFt Source Assessor
Horse Property Y
Special Listing Condition Standard
Read Less
Want to know what your home might be worth? Contact us for a FREE valuation!

Our team is ready to help you sell your home for the highest possible price ASAP

Bought with Anthony Joseph Stamerro • EXP Realty, LLC





