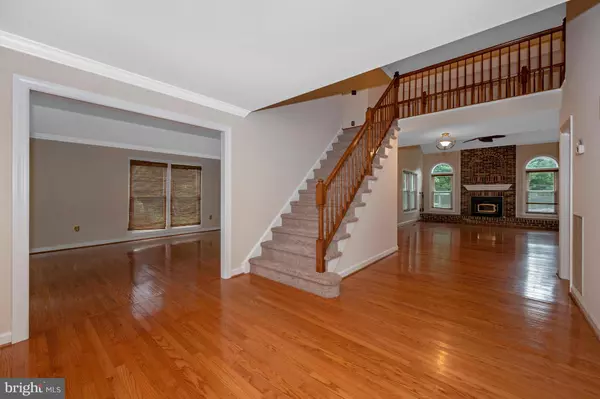$632,500
$639,950
1.2%For more information regarding the value of a property, please contact us for a free consultation.
5304 KINGSBROOK DR Frederick, MD 21703
4 Beds
5 Baths
3,788 SqFt
Key Details
Sold Price $632,500
Property Type Single Family Home
Sub Type Detached
Listing Status Sold
Purchase Type For Sale
Square Footage 3,788 sqft
Price per Sqft $166
Subdivision Kingsbrook
MLS Listing ID MDFR2025934
Sold Date 11/10/22
Style Colonial
Bedrooms 4
Full Baths 4
Half Baths 1
HOA Fees $91/mo
HOA Y/N Y
Abv Grd Liv Area 3,408
Originating Board BRIGHT
Year Built 1991
Annual Tax Amount $5,499
Tax Year 2022
Lot Size 0.301 Acres
Acres 0.3
Property Description
Outstanding home in a very desirable community - Kingsbrook. Uniquely positioned and set off of the main street, this oasis is ready for your personal touches. Well maintained home combines both a traditional and open floor plan. Main floor combines all of the amenities including an upgraded kitchen with adjacent eat-in area, butler's panty, formal dining room, a large family room with a cozy fireplace, office and more! The main floor also opens to a wonderful patio perfect for entertaining. The basement has both finished and unfinished areas. Check out the mini-kitchenette area with adjacent full bath in the basement. The upper level has four bedrooms and three full baths. The owners suite is large and inviting.
Get to you know your neighbors while sitting on the large front porch which overlooks a nicely landscaped yard.
This house is estimated to be over 5,785 Square Feet when including all three levels of improvements. (Check out the floor plans in the document section.)
Schedule your tour today.
Location
State MD
County Frederick
Zoning PUD
Rooms
Basement Partially Finished, Connecting Stairway, Daylight, Partial, Interior Access, Outside Entrance, Rear Entrance, Sump Pump, Walkout Stairs
Interior
Interior Features Breakfast Area, Built-Ins, Butlers Pantry, Carpet, Ceiling Fan(s), Air Filter System, Attic, Family Room Off Kitchen, Formal/Separate Dining Room, Kitchen - Gourmet, Kitchen - Island, Pantry, Primary Bath(s), Soaking Tub, Stall Shower, Tub Shower, Store/Office, Upgraded Countertops, Walk-in Closet(s), Wet/Dry Bar, Wood Floors, Wood Stove, Other
Hot Water Natural Gas
Heating Heat Pump - Gas BackUp, Central
Cooling Central A/C
Flooring Hardwood, Ceramic Tile, Vinyl, Carpet
Fireplaces Number 1
Fireplaces Type Wood
Equipment Oven/Range - Gas, Refrigerator, Washer, Dryer, Disposal, Built-In Microwave, Dishwasher, Exhaust Fan, Extra Refrigerator/Freezer, Water Heater
Fireplace Y
Appliance Oven/Range - Gas, Refrigerator, Washer, Dryer, Disposal, Built-In Microwave, Dishwasher, Exhaust Fan, Extra Refrigerator/Freezer, Water Heater
Heat Source Natural Gas
Laundry Main Floor
Exterior
Exterior Feature Porch(es), Patio(s)
Parking Features Garage - Front Entry, Other
Garage Spaces 6.0
Utilities Available Cable TV
Water Access N
Roof Type Architectural Shingle
Accessibility None
Porch Porch(es), Patio(s)
Attached Garage 2
Total Parking Spaces 6
Garage Y
Building
Story 2
Foundation Permanent
Sewer Public Sewer
Water Public
Architectural Style Colonial
Level or Stories 2
Additional Building Above Grade, Below Grade
New Construction N
Schools
Elementary Schools Ballenger Creek
Middle Schools Ballenger Creek
High Schools Tuscarora
School District Frederick County Public Schools
Others
Senior Community No
Tax ID 1128567448
Ownership Fee Simple
SqFt Source Assessor
Special Listing Condition Standard
Read Less
Want to know what your home might be worth? Contact us for a FREE valuation!

Our team is ready to help you sell your home for the highest possible price ASAP

Bought with Deborah Haynes Atkinson • Charis Realty Group





