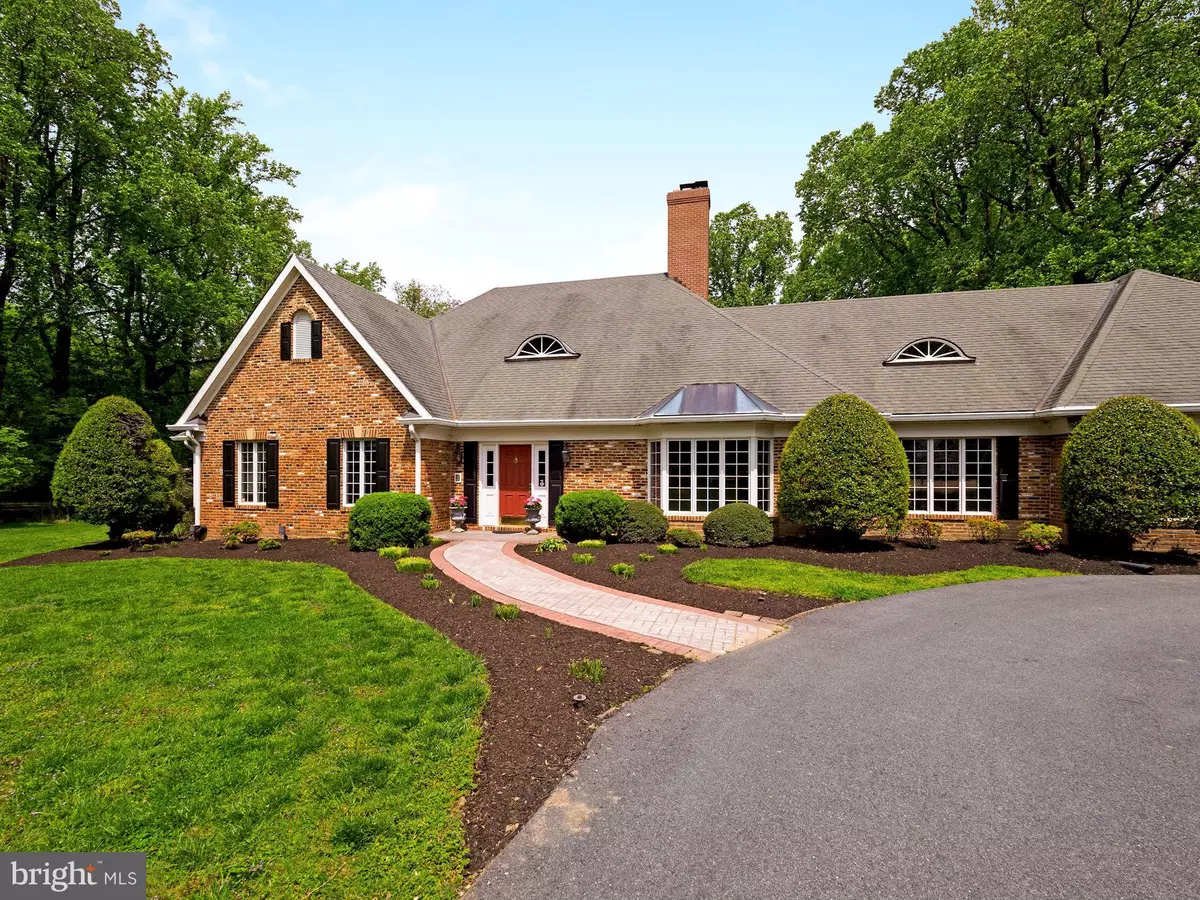$1,749,500
$1,749,500
For more information regarding the value of a property, please contact us for a free consultation.
10717 BURBANK DRIVE Potomac, MD 20854
5 Beds
6 Baths
5,191 SqFt
Key Details
Sold Price $1,749,500
Property Type Single Family Home
Sub Type Detached
Listing Status Sold
Purchase Type For Sale
Square Footage 5,191 sqft
Price per Sqft $337
Subdivision Potomac Manor
MLS Listing ID MDMC752826
Sold Date 06/01/21
Style Ranch/Rambler
Bedrooms 5
Full Baths 4
Half Baths 2
HOA Y/N N
Abv Grd Liv Area 3,591
Originating Board BRIGHT
Year Built 1956
Annual Tax Amount $17,062
Tax Year 2020
Lot Size 2.260 Acres
Acres 2.26
Property Description
CONTRACT HAS BEEN RATIFIED AND THE OPEN HOUSE IS CANCELLED. Looking for a lovely home in close-in Potomac with a pool, sprawling lawn, screened porch, main level bedrooms and in-law suite? This is it! This large, lovely Rambler sits on a serene, level two+-acre corner lot minutes from Potomac Village, was re-built and en-larged in 1997 and has two fully finished levels with 5,000+ square feet of space to enjoy. Beautiful Main Level Owners Suite with fireplace, luxury Bath and views of the grounds. In-Law Suite with separate entrance on main level. Lovely Living Room with bay window and fireplace. Library/ Office with built-ins. Elegant Dining Room with tray ceiling. Gourmet Kitchen with center isle and double sinks. Breakfast area. Family Room with fireplace. Nicely finished lower level with large Recreation Room, 5th Bedroom, full Bath, Media Room, and more. A circular driveway leads to the home. A large entry Foyer with tray ceiling welcomes guests. Lovingly designed by its owners, who built the house on the site of an old 50's rambler, giving it a raised roof and spacious flow with high ceilings, with French country style in mind. There are many extra features including a detached garage with space for three cars, gazebo, hardwood and porcelanosa floors, beautiful moldings, wide hallways, three fireplaces, recessed lighting, a generator, nice built-ins and steam shower. The 20' by 40' pool is fenced and has an automatic pool cover. You will love this home and the incredibly serene setting!
Location
State MD
County Montgomery
Zoning RE2
Direction South
Rooms
Other Rooms Living Room, Dining Room, Primary Bedroom, Bedroom 2, Bedroom 3, Bedroom 4, Bedroom 5, Kitchen, Family Room, Library, Foyer, Breakfast Room, In-Law/auPair/Suite, Laundry, Other, Recreation Room, Storage Room, Utility Room, Media Room, Bathroom 2, Bathroom 3, Primary Bathroom, Half Bath
Basement Fully Finished, Improved, Outside Entrance, Windows, Walkout Stairs, Daylight, Full
Main Level Bedrooms 4
Interior
Interior Features Entry Level Bedroom, Family Room Off Kitchen, Floor Plan - Open, Formal/Separate Dining Room, Kitchen - Gourmet, Recessed Lighting, Walk-in Closet(s), Wood Floors, Crown Moldings, Kitchen - Island, Breakfast Area, Upgraded Countertops
Hot Water Natural Gas
Heating Forced Air
Cooling Central A/C
Flooring Hardwood, Ceramic Tile, Carpet
Fireplaces Number 3
Fireplaces Type Brick, Gas/Propane, Wood
Equipment Built-In Microwave, Dishwasher, Disposal, Dryer, Exhaust Fan, Icemaker, Microwave, Oven - Wall, Refrigerator, Stove, Washer
Fireplace Y
Window Features Atrium
Appliance Built-In Microwave, Dishwasher, Disposal, Dryer, Exhaust Fan, Icemaker, Microwave, Oven - Wall, Refrigerator, Stove, Washer
Heat Source Natural Gas
Laundry Lower Floor
Exterior
Exterior Feature Patio(s), Screened, Porch(es)
Parking Features Garage - Front Entry
Garage Spaces 3.0
Pool Lap/Exercise
Water Access N
View Garden/Lawn, Panoramic, Scenic Vista, Trees/Woods
Roof Type Architectural Shingle
Accessibility 36\"+ wide Halls, Level Entry - Main
Porch Patio(s), Screened, Porch(es)
Total Parking Spaces 3
Garage Y
Building
Lot Description Backs to Trees, Corner, Front Yard, Landscaping, Level, Premium, Private, Rear Yard
Story 2
Sewer Public Sewer
Water Public
Architectural Style Ranch/Rambler
Level or Stories 2
Additional Building Above Grade, Below Grade
New Construction N
Schools
Elementary Schools Potomac
Middle Schools Herbert Hoover
High Schools Winston Churchill
School District Montgomery County Public Schools
Others
Pets Allowed Y
Senior Community No
Tax ID 161000882445
Ownership Fee Simple
SqFt Source Assessor
Horse Property N
Special Listing Condition Standard
Pets Allowed No Pet Restrictions
Read Less
Want to know what your home might be worth? Contact us for a FREE valuation!

Our team is ready to help you sell your home for the highest possible price ASAP

Bought with Natalie E Hasny • Capital Residential Properties




