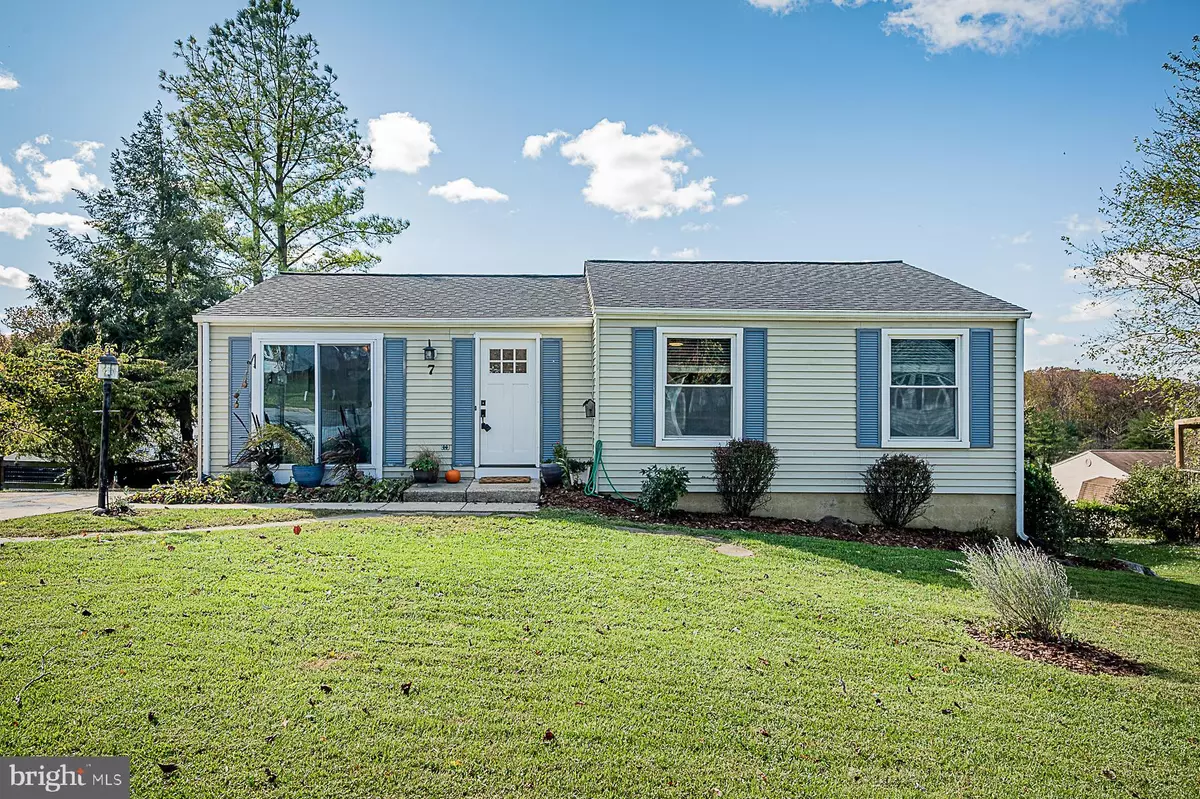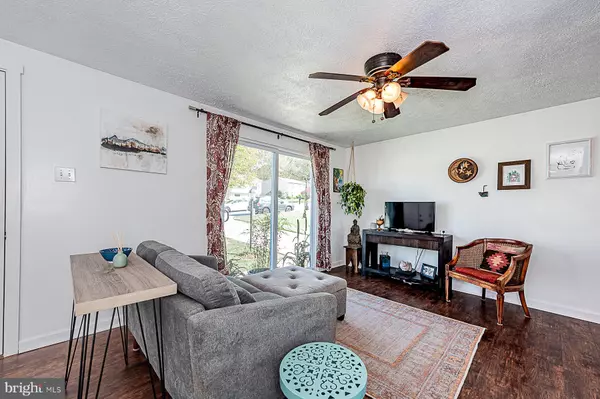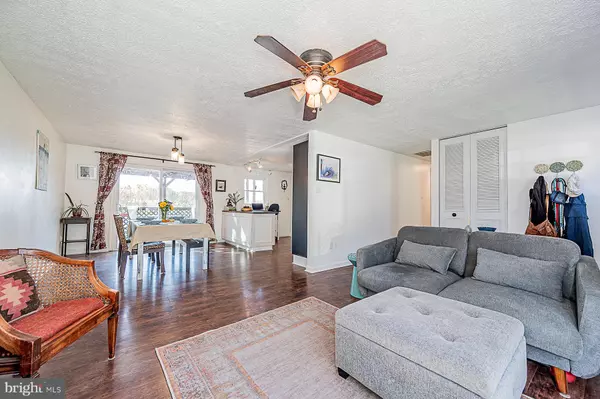$305,000
$289,000
5.5%For more information regarding the value of a property, please contact us for a free consultation.
7 FOREST ROCK CT Baltimore, MD 21228
3 Beds
2 Baths
2,015 SqFt
Key Details
Sold Price $305,000
Property Type Single Family Home
Sub Type Detached
Listing Status Sold
Purchase Type For Sale
Square Footage 2,015 sqft
Price per Sqft $151
Subdivision Woodbridge Valley
MLS Listing ID MDBC511130
Sold Date 12/17/20
Style Ranch/Rambler
Bedrooms 3
Full Baths 2
HOA Y/N N
Abv Grd Liv Area 1,040
Originating Board BRIGHT
Year Built 1975
Annual Tax Amount $3,318
Tax Year 2020
Lot Size 7,770 Sqft
Acres 0.18
Lot Dimensions 1.00 x
Property Sub-Type Detached
Property Description
Enjoy marvelous sunsets from your private deck in this cozy renovated home with updated kitchen cabinets, appliances and flooring and large peninsula/Built in microwave/newer washer, all new fans in bedrooms/ Updated bathroom with tub/ All new doors throughout. 3 bedrooms with spacious closets. Fenced in back yard with great perennials and room to relax. Updated windows. Lower level with newer wood flooring/ Updated bathroom /spacious rec room, additional room then a workshop and separate laundry room plus lots of extra storage/new slider to walk out to patio and rear yard. New roof 2018/Replaced hot water heater/ Driveway with space for two cars. Nothing to do here just move in. Close to commuter routes and State park. Pool membership available.
Location
State MD
County Baltimore
Zoning 010
Rooms
Basement Fully Finished, Rear Entrance, Sump Pump, Walkout Level
Main Level Bedrooms 3
Interior
Interior Features Breakfast Area, Ceiling Fan(s), Combination Kitchen/Dining, Dining Area, Floor Plan - Open, Kitchen - Eat-In, Tub Shower, Wood Floors
Hot Water Electric
Heating Heat Pump(s)
Cooling Central A/C, Ceiling Fan(s)
Equipment Built-In Microwave, Dishwasher, Dryer, Washer, Refrigerator
Fireplace N
Window Features Screens,Sliding,Vinyl Clad
Appliance Built-In Microwave, Dishwasher, Dryer, Washer, Refrigerator
Heat Source Electric
Laundry Basement
Exterior
Garage Spaces 2.0
Fence Rear
Utilities Available Cable TV Available
Amenities Available Pool Mem Avail
Water Access N
Roof Type Shingle,Composite
Accessibility Other
Total Parking Spaces 2
Garage N
Building
Lot Description Rear Yard
Story 2
Sewer Public Sewer
Water Public
Architectural Style Ranch/Rambler
Level or Stories 2
Additional Building Above Grade, Below Grade
Structure Type Dry Wall
New Construction N
Schools
Elementary Schools Call School Board
Middle Schools Call School Board
High Schools Call School Board
School District Baltimore County Public Schools
Others
Senior Community No
Tax ID 04011600006382
Ownership Fee Simple
SqFt Source Assessor
Acceptable Financing Cash, Conventional, FHA, VA
Horse Property N
Listing Terms Cash, Conventional, FHA, VA
Financing Cash,Conventional,FHA,VA
Special Listing Condition Standard
Read Less
Want to know what your home might be worth? Contact us for a FREE valuation!

Our team is ready to help you sell your home for the highest possible price ASAP

Bought with Sue Hyunoh Larue • Fairfax Realty 50/66 LLC





