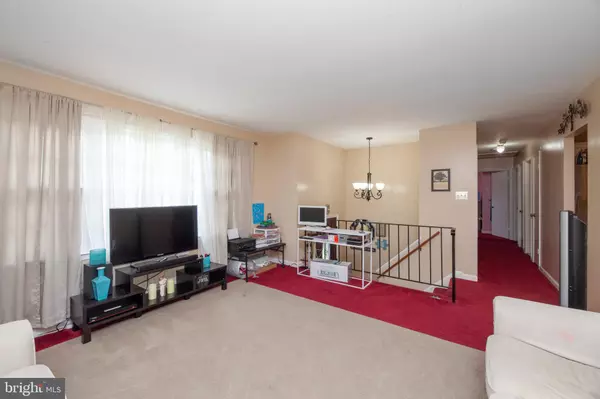$325,000
$325,000
For more information regarding the value of a property, please contact us for a free consultation.
5286 W BONIWOOD TURN Clinton, MD 20735
4 Beds
3 Baths
2,400 SqFt
Key Details
Sold Price $325,000
Property Type Single Family Home
Sub Type Detached
Listing Status Sold
Purchase Type For Sale
Square Footage 2,400 sqft
Price per Sqft $135
Subdivision Boniwood - Plat Five
MLS Listing ID MDPG575068
Sold Date 09/04/20
Style Split Foyer
Bedrooms 4
Full Baths 3
HOA Fees $61/qua
HOA Y/N Y
Abv Grd Liv Area 1,200
Originating Board BRIGHT
Year Built 1983
Annual Tax Amount $3,967
Tax Year 2019
Lot Size 8,442 Sqft
Acres 0.19
Property Description
Attractive 4BD/3BA split foyer style home located on a large corner lot in the Boniwood community. Pull up into your covered car port then walk through the leaded glass panel front door and into your forever home. Once inside you have the option of going up to the main living area or down the secondary living space. Let's go up to see the main living area which features a large living room with an abundance of natural light and an open concept kitchen and dining area. The kitchen is spacious with a large window, recessed lighting, granite countertops, stainless steel appliances, a large center island with pendant lighting, and cabinets galore. From the kitchen, you can access the completely fenced in yard with a large wood deck and screened-in porch perfect for entertaining. The main floor also hosts a master bedroom suite with a private bath and stand-alone shower that features a lovely inlay tile design; and two additional bedrooms and a full bath. The lower level is finished with a brick faced, wood-burning fireplace, room for a den or playroom, the fourth bedroom, full bath, laundry, and storage. The yard has so much green space just waiting to be transformed into a backyard oasis, imagine all this and close to shopping, restaurants, and commuter routes. Take a virtual tour here: https://tinyurl.com/y5nfda3b
Location
State MD
County Prince Georges
Zoning RS
Rooms
Basement Heated, Improved, Full
Main Level Bedrooms 3
Interior
Interior Features Kitchen - Eat-In, Kitchen - Gourmet, Attic, Carpet, Ceiling Fan(s), Dining Area, Floor Plan - Traditional, Kitchen - Island, Recessed Lighting, Stall Shower, Tub Shower, Upgraded Countertops
Hot Water Natural Gas
Cooling Central A/C
Fireplaces Number 1
Fireplaces Type Brick, Fireplace - Glass Doors, Mantel(s), Wood
Equipment Stove, Refrigerator, Dishwasher, Washer, Dryer, Built-In Microwave
Fireplace Y
Window Features Bay/Bow
Appliance Stove, Refrigerator, Dishwasher, Washer, Dryer, Built-In Microwave
Heat Source Natural Gas
Laundry Basement, Dryer In Unit, Has Laundry, Hookup, Washer In Unit
Exterior
Exterior Feature Deck(s), Enclosed, Screened
Garage Spaces 1.0
Fence Rear, Privacy
Water Access N
Roof Type Shingle
Accessibility Other
Porch Deck(s), Enclosed, Screened
Total Parking Spaces 1
Garage N
Building
Story 2
Sewer Public Sewer
Water Public
Architectural Style Split Foyer
Level or Stories 2
Additional Building Above Grade, Below Grade
Structure Type Dry Wall
New Construction N
Schools
School District Prince George'S County Public Schools
Others
Senior Community No
Tax ID 17090921247
Ownership Fee Simple
SqFt Source Assessor
Acceptable Financing Cash, Conventional, FHA, VA, Other
Listing Terms Cash, Conventional, FHA, VA, Other
Financing Cash,Conventional,FHA,VA,Other
Special Listing Condition Standard
Read Less
Want to know what your home might be worth? Contact us for a FREE valuation!

Our team is ready to help you sell your home for the highest possible price ASAP

Bought with Shawna D Booze • Neighborhood Assistance Corp. of America (NACA)






