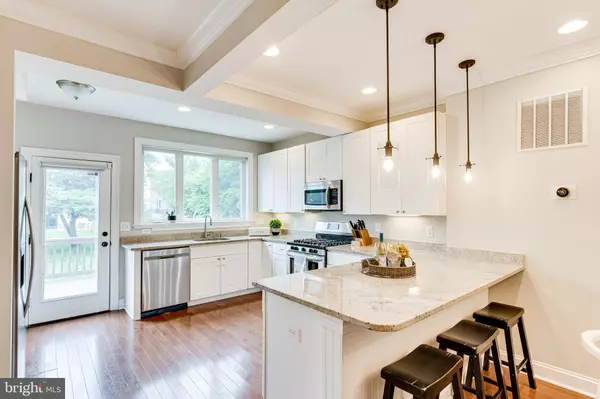$925,000
$889,000
4.0%For more information regarding the value of a property, please contact us for a free consultation.
1622 GALES ST NE Washington, DC 20002
3 Beds
4 Baths
1,744 SqFt
Key Details
Sold Price $925,000
Property Type Townhouse
Sub Type Interior Row/Townhouse
Listing Status Sold
Purchase Type For Sale
Square Footage 1,744 sqft
Price per Sqft $530
Subdivision Kingman Park
MLS Listing ID DCDC2057524
Sold Date 08/01/22
Style Federal
Bedrooms 3
Full Baths 3
Half Baths 1
HOA Y/N N
Abv Grd Liv Area 1,244
Originating Board BRIGHT
Year Built 1925
Annual Tax Amount $6,799
Tax Year 2021
Lot Size 3,321 Sqft
Acres 0.08
Property Description
OPEN HOUSE CANCELLED. Absolutely beautiful, updated, rare gem with one of the deepest backyards and biggest garages in Kingman Park or Capitol Hill! Gorgeous chef's kitchen with granite counters, stainless steel appliances, newer fridge, ample white shaker cabinets, coffee nook, wine rack. This leads to spacious deck and pastoral plush yard with flowering dogwood tree, new walkway, tall fence, where 2- and 4-legged loved ones can run, play catch, soccer, bocce, cornhole. Airy, open concept with gleaming hardwoods, exposed brick sprawling through living and dining rooms, kitchen, high tray ceilings with recessed lighting and crown molding, charming 1/2 bath. Exposed brick, hardwoods continue upstairs where you'll find the primary suite with soaring ceilings and fan, expansive spa-like bath with dual vanity, luxe shower, skylight, built-ins, walk-in closet. Plus 2nd useful bedroom, fresh 2nd full bath, 2 more skylights. Brightly finished rec room could be used as the great 3rd bedroom with its 3rd large full bath, recessed lighting, tall ceilings, new LVT floors, washer, dryer, walk-out to backyard. New 2-car garage with 2 mini-split HVACs, industrial-strength door, 400 sqft finished hangout and storage loft, large patio for even more entertaining options. Delightful entrance with new flagstone patio, gardens, front porch on cute one-way, tree-lined street. Stroll to a plethora of dining, nightlife, shopping, groceries, parks, amenities, Rosedale Rec Center, H St Corridor. Close to Union Market, less than 1 mile to METRO!
Location
State DC
County Washington
Zoning RESIDENTIAL
Rooms
Basement Connecting Stairway, Fully Finished, Walkout Level
Interior
Interior Features Built-Ins, Ceiling Fan(s), Crown Moldings, Dining Area, Floor Plan - Open, Kitchen - Gourmet, Primary Bath(s), Recessed Lighting, Skylight(s), Stall Shower, Tub Shower, Upgraded Countertops, Walk-in Closet(s), Window Treatments, Wood Floors
Hot Water Electric
Heating Forced Air, Programmable Thermostat
Cooling Central A/C
Flooring Hardwood, Luxury Vinyl Tile
Equipment Built-In Microwave, Dishwasher, Disposal, Dryer, Oven/Range - Gas, Refrigerator, Stainless Steel Appliances, Washer, Water Heater
Fireplace N
Window Features Double Pane,Skylights
Appliance Built-In Microwave, Dishwasher, Disposal, Dryer, Oven/Range - Gas, Refrigerator, Stainless Steel Appliances, Washer, Water Heater
Heat Source Natural Gas
Laundry Dryer In Unit, Washer In Unit
Exterior
Exterior Feature Deck(s), Patio(s), Porch(es)
Parking Features Additional Storage Area, Garage Door Opener, Oversized
Garage Spaces 2.0
Fence Privacy, Rear, Fully
Water Access N
Accessibility None
Porch Deck(s), Patio(s), Porch(es)
Total Parking Spaces 2
Garage Y
Building
Story 3
Foundation Brick/Mortar
Sewer Public Sewer
Water Public
Architectural Style Federal
Level or Stories 3
Additional Building Above Grade, Below Grade
New Construction N
Schools
School District District Of Columbia Public Schools
Others
Pets Allowed Y
Senior Community No
Tax ID 4510//0138
Ownership Fee Simple
SqFt Source Assessor
Security Features Electric Alarm
Special Listing Condition Standard
Pets Allowed No Pet Restrictions
Read Less
Want to know what your home might be worth? Contact us for a FREE valuation!

Our team is ready to help you sell your home for the highest possible price ASAP

Bought with Teresa Thais Austin • Long & Foster Real Estate, Inc.





