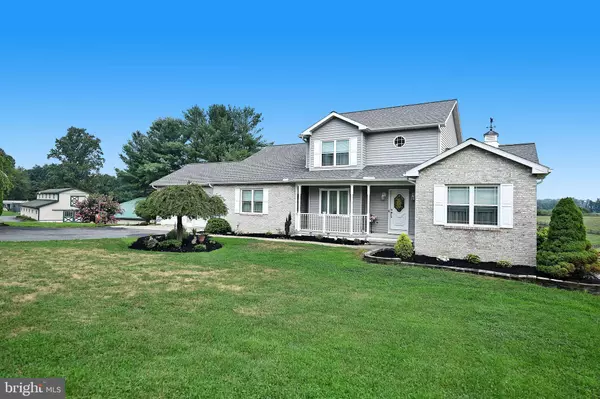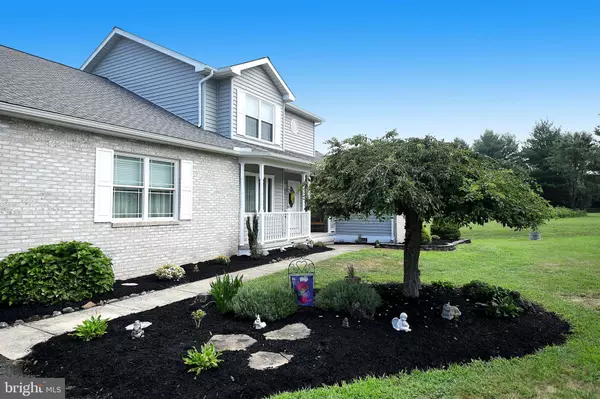$850,000
$829,900
2.4%For more information regarding the value of a property, please contact us for a free consultation.
2543 JOHNSON MILL RD Forest Hill, MD 21050
5 Beds
5 Baths
3,608 SqFt
Key Details
Sold Price $850,000
Property Type Single Family Home
Sub Type Detached
Listing Status Sold
Purchase Type For Sale
Square Footage 3,608 sqft
Price per Sqft $235
Subdivision None Available
MLS Listing ID MDHR250030
Sold Date 11/24/20
Style Colonial
Bedrooms 5
Full Baths 4
Half Baths 1
HOA Y/N N
Abv Grd Liv Area 3,608
Originating Board BRIGHT
Year Built 1995
Annual Tax Amount $5,293
Tax Year 2020
Lot Size 21.420 Acres
Acres 21.42
Property Description
Just Reduced!!! Horse lovers your dream home is here!!!! 5 bedroom 4-1/2 bath colonial with attached 2 car garage situated on over 21 acres. There are 3 well kept outbuildings on this property which includes a barn with 15 horse stalls, smaller barn with an additional 4 horse stalls and a barn/equipment shed with 3 additional smaller horse stalls. Fenced pasture provides for plenty of room for horses to graze and there is plenty of acreage left for growing your own food or leasing out the fields for farming. Potential income producing property as horse stalls rent for approximately $350.00 per month per stall, fields could be leased for farming, and a 1 bedroom 1-1/2 bath with den mobile home on the property is currently rented for $1200 per month.Over 3600 Sq ft colonial allows for plenty of room for a large family. Spacious eat in kitchen with stainless steel appliances and attached family room with pellet stove provides a perfect place for entertaining. Slider off family room leads to covered screen porch overlooking the pasture. Perfect for those summer cookouts. This home boosts 1 master bedroom with full bath and a second master bedroom suite which includes full bath and den all on the main level. Upper level includes a 3rd master bedroom with full bath, 2 smaller bedrooms and a hallway full bath. And if this is not enough living space, the lower level includes a very spacious recreation room with pellet stove and lots of natural light, 2 bonus rooms and utility room. 2014 new windows, 2018 new roof and 2020 new oil furnace in mobile home. Whole house generator in as in condition. Seller will pay for home warranty at a cost of up to $1,000. Shared driveway with no written agreement.
Location
State MD
County Harford
Zoning AG
Rooms
Other Rooms Living Room, Primary Bedroom, Bedroom 2, Kitchen, Family Room, Den, Bedroom 1, Recreation Room, Utility Room, Bathroom 1, Bonus Room, Primary Bathroom, Half Bath
Basement Daylight, Full
Main Level Bedrooms 2
Interior
Interior Features Ceiling Fan(s), Entry Level Bedroom, Family Room Off Kitchen, Kitchen - Eat-In, Primary Bath(s), Walk-in Closet(s), Carpet, Stall Shower, Tub Shower, Wood Floors
Hot Water Electric
Heating Heat Pump(s)
Cooling Heat Pump(s)
Fireplaces Number 1
Equipment Built-In Microwave, Dishwasher, Refrigerator, Icemaker, Washer, Dryer, Exhaust Fan, Stove
Appliance Built-In Microwave, Dishwasher, Refrigerator, Icemaker, Washer, Dryer, Exhaust Fan, Stove
Heat Source Electric, Other
Exterior
Exterior Feature Porch(es), Screened
Parking Features Garage - Front Entry
Garage Spaces 2.0
Water Access N
View Pasture, Trees/Woods
Accessibility None
Porch Porch(es), Screened
Attached Garage 2
Total Parking Spaces 2
Garage Y
Building
Story 3
Sewer Community Septic Tank, Private Septic Tank
Water Well
Architectural Style Colonial
Level or Stories 3
Additional Building Above Grade, Below Grade
New Construction N
Schools
School District Harford County Public Schools
Others
Senior Community No
Tax ID 1303192121
Ownership Fee Simple
SqFt Source Assessor
Horse Property Y
Horse Feature Horses Allowed, Stable(s)
Special Listing Condition Standard
Read Less
Want to know what your home might be worth? Contact us for a FREE valuation!

Our team is ready to help you sell your home for the highest possible price ASAP

Bought with Kathleen O Calabrese • Redfin Corp






