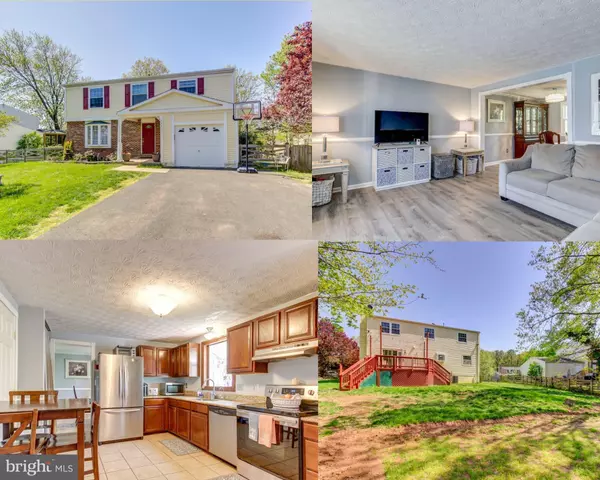$645,000
$650,000
0.8%For more information regarding the value of a property, please contact us for a free consultation.
242 SILVERLEAF DR Sterling, VA 20164
4 Beds
3 Baths
1,774 SqFt
Key Details
Sold Price $645,000
Property Type Single Family Home
Sub Type Detached
Listing Status Sold
Purchase Type For Sale
Square Footage 1,774 sqft
Price per Sqft $363
Subdivision Forest Ridge
MLS Listing ID VALO2025624
Sold Date 05/16/22
Style Colonial
Bedrooms 4
Full Baths 2
Half Baths 1
HOA Fees $8/ann
HOA Y/N Y
Abv Grd Liv Area 1,774
Originating Board BRIGHT
Year Built 1983
Annual Tax Amount $4,784
Tax Year 2022
Lot Size 10,019 Sqft
Acres 0.23
Property Description
Lovely Colonial single family home situated in Forest Ridge awaits a new homeowner. The exterior main entrance pathway takes you to a covered front porch that leads to an inviting formal entrance. The main floor is accentuated with plenty of natural lighting and offers a living room + bay window that oversees the front yard, visitors bathroom, dining room, oversized kitchen featuring stainless steel appliances, granite counters + breakfast area all adjoined by the family room & fireplace which allows you access to the rear deck that oversees the backyard where outdoor memories can be created. In addition there is a large stepdown office or workout room. The upper level features 4 bedrooms that includes a spacious master bedroom with walk in closet and master bathroom. The remaining 3 bedrooms share a common bathroom. For added convenience, the laundry area is on the 2 floor. Other highlights of this home includes, 1 car garage, fresh interior paint, updated master bathroom, newly installed flooring in living room, dining room and bedrooms upstairs, roof less than 1 year old. The basement is not finished. Schedule all showings online. No for sale sign on property.
Location
State VA
County Loudoun
Zoning R2
Rooms
Other Rooms Living Room, Dining Room, Primary Bedroom, Bedroom 2, Bedroom 3, Bedroom 4, Kitchen, Family Room, Basement, Laundry, Recreation Room, Bathroom 1, Bathroom 2, Half Bath
Basement Interior Access, Unfinished
Interior
Interior Features Dining Area, Kitchen - Table Space, Breakfast Area, Family Room Off Kitchen, Kitchen - Gourmet
Hot Water Electric
Heating Heat Pump(s)
Cooling Central A/C
Flooring Ceramic Tile, Laminate Plank, Laminated
Fireplaces Number 1
Fireplaces Type Fireplace - Glass Doors
Equipment Dishwasher, Refrigerator, Stove, Disposal, Dryer, Washer
Fireplace Y
Window Features Double Pane
Appliance Dishwasher, Refrigerator, Stove, Disposal, Dryer, Washer
Heat Source Electric
Laundry Main Floor
Exterior
Exterior Feature Deck(s)
Parking Features Garage - Front Entry
Garage Spaces 3.0
Fence Chain Link, Wood
Utilities Available Cable TV Available
Water Access N
Roof Type Shingle
Accessibility None
Porch Deck(s)
Attached Garage 1
Total Parking Spaces 3
Garage Y
Building
Lot Description Rear Yard, SideYard(s), Sloping
Story 2
Foundation Concrete Perimeter
Sewer Public Sewer
Water Public
Architectural Style Colonial
Level or Stories 2
Additional Building Above Grade, Below Grade
New Construction N
Schools
High Schools Park View
School District Loudoun County Public Schools
Others
Senior Community No
Tax ID 023163692000
Ownership Fee Simple
SqFt Source Assessor
Acceptable Financing Cash, Conventional, FHA, VA
Listing Terms Cash, Conventional, FHA, VA
Financing Cash,Conventional,FHA,VA
Special Listing Condition Standard
Read Less
Want to know what your home might be worth? Contact us for a FREE valuation!

Our team is ready to help you sell your home for the highest possible price ASAP

Bought with Jorge Alberto Cabrera Sr. • J&C Real Estate Solution, LLC






