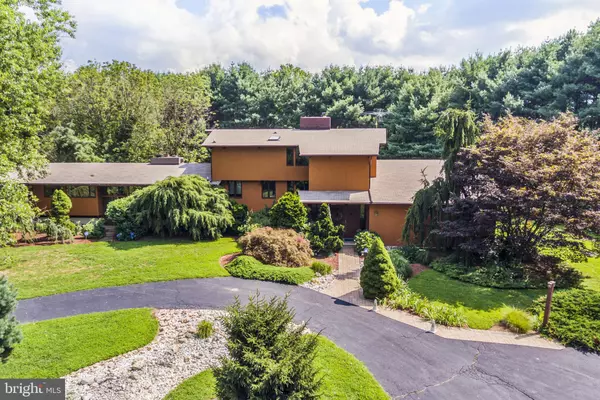$699,900
$699,900
For more information regarding the value of a property, please contact us for a free consultation.
13815 CRIPPLEGATE RD Phoenix, MD 21131
4 Beds
3 Baths
5,943 SqFt
Key Details
Sold Price $699,900
Property Type Single Family Home
Sub Type Detached
Listing Status Sold
Purchase Type For Sale
Square Footage 5,943 sqft
Price per Sqft $117
Subdivision Greenlands Hunt Valley
MLS Listing ID MDBC502338
Sold Date 12/21/20
Style Contemporary
Bedrooms 4
Full Baths 3
HOA Y/N N
Abv Grd Liv Area 3,962
Originating Board BRIGHT
Year Built 1982
Annual Tax Amount $6,585
Tax Year 2020
Lot Size 3.130 Acres
Acres 3.13
Property Description
URGENT - AWESOME HOME FOR SALE! $699,900 OR TRADE! IF YOU LOVE THE OUTDOORS YOU WILL NOT FIND A BETTER LOCATION NESTLED ON A PRIVATE AND SAFE CUL DE SAC WITHIN MINUTES OF THE HUNT VALLEY GOLF COURSE, NCR HIKING AND BIKING TRAILS, AND THE LOCH RAVEN RESERVOIR FOR FISHING, HIKING AND BIKING. METICULOUSLY MAINTAINED THIS IMMACULATE HOME PROMISES IDYLLIC FAMILY LIVING. THE PREMIUM 3.1 ACRE LOT IN A TRANQUIL SETTING IS THE PERFECT LOCATION TO APPRECIATE THE RAVENS, CARDINALS AND EVEN BALD EAGLES. CONVENIENCE IS ALSO IMPORTANT AND WE HAVE YOU COVERED WITH QUICK ACCESS TO QUALITY SCHOOLS, CHURCHES, HUNT VALLEY MALL, AND RESTAURANTS. IF YOU WORK IN HUNT VALLEY OR BALTIMORE YOU WILL BE ON I-83 IN LESS THAN 15 MINUTES! CONTEMPORARY STYLE AND ABUNDANCE OF SPACE COMBINE TO PRESENT AN EXCELLENT CHOICE FOR GROWING FAMILIES. ENTERTAINING DECK OVERLOOKING THE EXTENSIVE MANICURED GARDEN WITH A SEAMLESS TRANSITION FROM THE FINISHED LOWER LEVEL TO ALFRESCO. HIGHLIGHTS INCLUDE A 2-STORY HOT TUB ROOM BATHED IN NATURAL LIGHT, BEAUTIFUL MAHOGANY WOODS THROUGHOUT, AN UPDATED KITCHEN WITH CHERRY WOOD CABINETS AND GRANITE COUNTERTOPS, TWO STONE FIREPLACES LOCATED IN THE GREAT ROOM AND IN THE BASEMENT PERFECT FOR THOSE UPCOMING CHILLY EVENINGS. ALSO FEATURES A LARGE MASTER SUITE WITH HIS AND HERS CLOSET, SITTING ROOM, GENEROUS BEDROOMS, AND AN OVERSIZED MULTI-USE GARAGE. PERFECT AND READY FOR YOU. OPEN HOUSE EVERY DAY - CALL FOR TIMES.
Location
State MD
County Baltimore
Zoning R
Rooms
Other Rooms Dining Room, Primary Bedroom, Sitting Room, Bedroom 2, Bedroom 3, Kitchen, Family Room, Basement, Bedroom 1, Sun/Florida Room, Laundry, Bathroom 1, Bathroom 2, Bonus Room, Primary Bathroom
Basement Connecting Stairway, Daylight, Full, Full, Fully Finished, Outside Entrance, Space For Rooms, Walkout Stairs
Main Level Bedrooms 3
Interior
Interior Features Built-Ins, Carpet, Ceiling Fan(s), Dining Area, Formal/Separate Dining Room, Breakfast Area, Kitchen - Eat-In, Primary Bath(s), Upgraded Countertops, Walk-in Closet(s), Other, Kitchen - Island, Kitchen - Table Space
Hot Water Electric
Heating Heat Pump(s), Zoned
Cooling Central A/C, Ceiling Fan(s)
Flooring Ceramic Tile, Carpet
Fireplaces Number 2
Equipment Built-In Microwave, Dryer, Washer, Dishwasher, Freezer, Humidifier, Refrigerator, Stove, Oven - Wall
Fireplace Y
Window Features Screens
Appliance Built-In Microwave, Dryer, Washer, Dishwasher, Freezer, Humidifier, Refrigerator, Stove, Oven - Wall
Heat Source Electric
Laundry Dryer In Unit, Has Laundry, Main Floor, Hookup, Washer In Unit
Exterior
Exterior Feature Deck(s)
Parking Features Garage - Side Entry, Oversized
Garage Spaces 4.0
Utilities Available Electric Available, Water Available
Water Access N
View Garden/Lawn, Trees/Woods
Roof Type Composite,Shingle
Accessibility Other
Porch Deck(s)
Attached Garage 4
Total Parking Spaces 4
Garage Y
Building
Lot Description Cul-de-sac, Backs to Trees, Front Yard, Landscaping, Partly Wooded, Rear Yard, SideYard(s)
Story 3
Sewer Septic Exists
Water Well
Architectural Style Contemporary
Level or Stories 3
Additional Building Above Grade, Below Grade
Structure Type Cathedral Ceilings,Vaulted Ceilings
New Construction N
Schools
Elementary Schools Jacksonville
Middle Schools Cockeysville
High Schools Dulaney
School District Baltimore County Public Schools
Others
Pets Allowed N
Senior Community No
Tax ID 04101900000665
Ownership Fee Simple
SqFt Source Assessor
Security Features Electric Alarm,Security System
Horse Property N
Special Listing Condition Standard
Read Less
Want to know what your home might be worth? Contact us for a FREE valuation!

Our team is ready to help you sell your home for the highest possible price ASAP

Bought with Tami A Caggese • Coldwell Banker Realty






