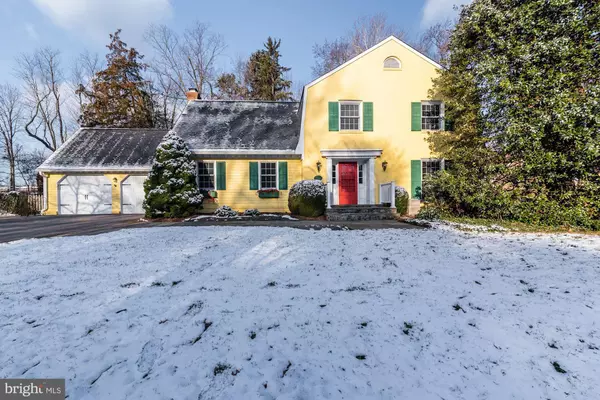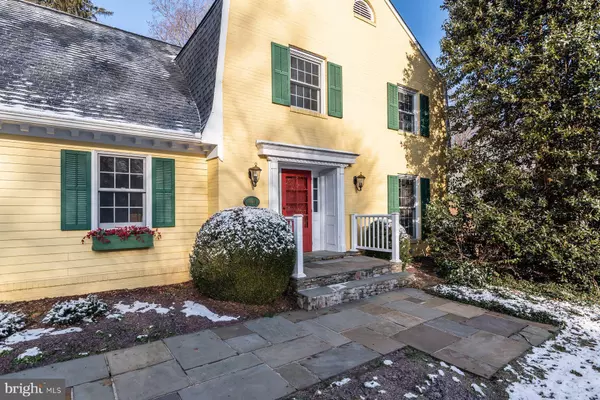$1,116,200
$1,025,000
8.9%For more information regarding the value of a property, please contact us for a free consultation.
11720 GREGERSCROFT RD Potomac, MD 20854
4 Beds
3 Baths
3,046 SqFt
Key Details
Sold Price $1,116,200
Property Type Single Family Home
Sub Type Detached
Listing Status Sold
Purchase Type For Sale
Square Footage 3,046 sqft
Price per Sqft $366
Subdivision Country Place
MLS Listing ID MDMC2033002
Sold Date 03/30/22
Style Colonial
Bedrooms 4
Full Baths 2
Half Baths 1
HOA Y/N N
Abv Grd Liv Area 2,646
Originating Board BRIGHT
Year Built 1967
Annual Tax Amount $9,156
Tax Year 2021
Lot Size 0.344 Acres
Acres 0.34
Property Description
Charming 4-Bedroom 2.5 Bath Colonial in Country Place, perfectly nestled on 0.34 acres with scenic vistas. Boasting 3,046 finished square feet, the light-filled Main Level follows a traditional floorplan with ample space for entertaining. This level features beautifully refinished hardwood floors, New LVP flooring, recessed lighting, and crown molding. It includes a private Office with an exposed brick wall, a private Dining Room with a stunning bay window, a renovated Powder Room, Mud/Laundry room and attached 2-car Garage. The spacious Kitchen has undergone many updates including new LVP flooring, fixtures, quartz counters and finishes. The Kitchen leads to the warm and welcoming Family Room with hardwood floors, half stone wall and wood burning fireplace. A sliding door off the Family Room accesses a custom Deck that overlooks the exquisite greenery of the private backyard. The Upper Level holds all 4 Bedrooms and 2 Full Baths, including a Primary En-Suite with an oversized dressing room/walk-in closet. The Primary Bath was newly upgraded with LVP Flooring and vanity. The remaining 3 Bedrooms all feature sizeable closets and share an updated Full Bath with tile floor and beadboard wainscotting details. The Lower Level has an enormous Recreation Room and abundant storage space. NEW ROOF FEB 2022, NEW GARAGE DOORS 2022, NEW WASHER/DRYER 2017, DRIVEWAY REPAVED & EXPANDED 2015, NEW HARDIPLANK SIDING & MARVIN WINDOWS 2005. "Country Place" has long been known as one of the friendliest and most sought-after neighborhoods in Potomac. Famous for its community spirit, organized events and picturesque setting, the neighborhood is adjacent to Wayside Elementary School and the popular Country Glen Swim & Tennis Club. The neighborhood park offers a tranquil setting with adjoining parkland and nature trails for residents to explore and enjoy. Ideally located, Country Place provides easy access to the shops of Potomac Village, newly redeveloped Cabin John Village, Montgomery Mall, I-495, I-270, downtown Washington, DC, Virginia, all major airports and nationally ranked Churchill High School.
Location
State MD
County Montgomery
Zoning R200
Direction West
Rooms
Basement Connecting Stairway, Sump Pump, Improved, Partial
Interior
Interior Features Crown Moldings, Chair Railings, Family Room Off Kitchen, Floor Plan - Traditional, Formal/Separate Dining Room, Kitchen - Eat-In, Stall Shower, Tub Shower, Upgraded Countertops, Wainscotting, Wood Floors
Hot Water Natural Gas
Heating Forced Air
Cooling Central A/C
Fireplaces Number 1
Fireplaces Type Stone
Equipment Built-In Microwave, Built-In Range, Dishwasher, Dryer, Refrigerator, Washer
Fireplace Y
Window Features Double Pane
Appliance Built-In Microwave, Built-In Range, Dishwasher, Dryer, Refrigerator, Washer
Heat Source Natural Gas
Laundry Main Floor
Exterior
Exterior Feature Deck(s)
Parking Features Garage - Front Entry, Garage Door Opener
Garage Spaces 6.0
Water Access N
View Garden/Lawn, Scenic Vista
Roof Type Composite
Street Surface Black Top
Accessibility None
Porch Deck(s)
Attached Garage 2
Total Parking Spaces 6
Garage Y
Building
Story 3
Foundation Block
Sewer Public Sewer
Water Public
Architectural Style Colonial
Level or Stories 3
Additional Building Above Grade, Below Grade
New Construction N
Schools
Elementary Schools Wayside
Middle Schools Herbert Hoover
High Schools Winston Churchill
School District Montgomery County Public Schools
Others
Pets Allowed Y
Senior Community No
Tax ID 161000897457
Ownership Fee Simple
SqFt Source Assessor
Special Listing Condition Standard
Pets Allowed Dogs OK, Cats OK
Read Less
Want to know what your home might be worth? Contact us for a FREE valuation!

Our team is ready to help you sell your home for the highest possible price ASAP

Bought with Avi Galanti • Compass






