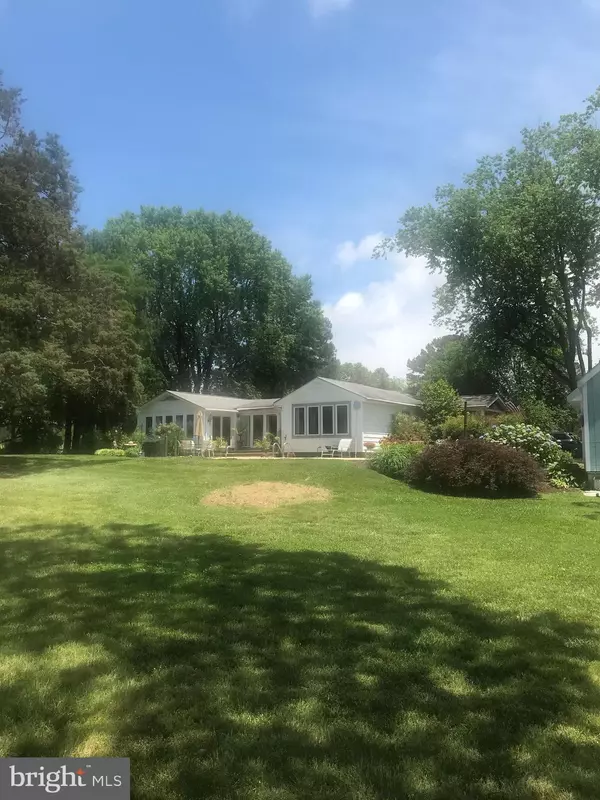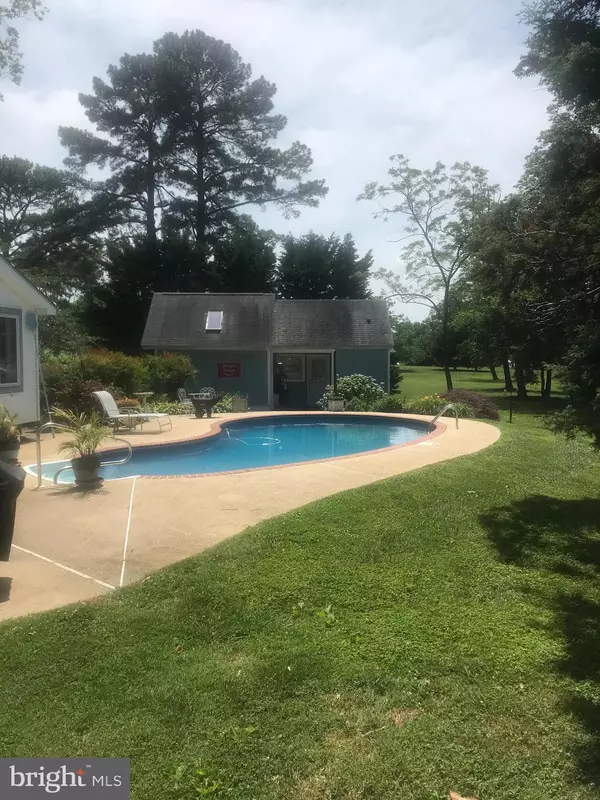$800,000
$800,000
For more information regarding the value of a property, please contact us for a free consultation.
108 LITTLE JEAN RD Stevensville, MD 21666
3 Beds
3 Baths
2,714 SqFt
Key Details
Sold Price $800,000
Property Type Single Family Home
Sub Type Detached
Listing Status Sold
Purchase Type For Sale
Square Footage 2,714 sqft
Price per Sqft $294
Subdivision Normans-Batts Neck Area
MLS Listing ID MDQA147944
Sold Date 10/20/21
Style Ranch/Rambler
Bedrooms 3
Full Baths 3
HOA Y/N N
Abv Grd Liv Area 2,714
Originating Board BRIGHT
Year Built 1946
Annual Tax Amount $6,816
Tax Year 2021
Lot Size 0.685 Acres
Acres 0.69
Property Description
Don't miss this chance to buy a bit of heaven. Great views of the water from the patio or the windows stretching across the waterfront side of the house. Relax in the inground pool. Crab and fish off your own pier while minutes from the Eastern Bay. Comfortable living in a cozy home that is bigger than it looks. Step from the master bedroom to the poolside patio or access the pool/patio from the conservatory or the living room as well. The master has two (2) walk-in closets, one with a safe and an ensuite bath with two sinks. One bedroom has sliders onto a private deck overlooking a rose garden. The laundry room is large enough for use as a hobby/craft room with plenty of counter and cabinet space. The large living room has a wood burning fireplace and space for comfy furniture. The dining room can fit a table to sit 12 and a buffet with room to spare. The kitchen has a breakfast bar and a pantry and bathroom right off it. The 3 season enclosed porch off the the kitchen has an utility sink and leads to the partially fenced backyard and attached greenhouse. Besides the main house, there is a guest cottage 17'x11 with separate living area, bedroom and bath, an office 17'x11' with built-ins and 2 storage sheds. Close to shopping and dining while enjoying the peace and quiet of bay living.
Location
State MD
County Queen Annes
Zoning NC-2
Direction South
Rooms
Other Rooms Living Room, Dining Room, Bedroom 2, Bedroom 3, Kitchen, Bedroom 1, Laundry, Conservatory Room
Main Level Bedrooms 3
Interior
Interior Features Formal/Separate Dining Room, Wood Floors, Ceiling Fan(s)
Hot Water Oil
Heating Baseboard - Hot Water
Cooling Central A/C
Flooring Hardwood, Carpet
Fireplaces Number 1
Fireplaces Type Mantel(s), Wood
Equipment Built-In Microwave, Cooktop, Dishwasher, Oven/Range - Electric, Washer - Front Loading, Water Conditioner - Owned, Water Heater - High-Efficiency, Energy Efficient Appliances, Dryer - Front Loading
Furnishings No
Fireplace Y
Window Features Bay/Bow,Green House
Appliance Built-In Microwave, Cooktop, Dishwasher, Oven/Range - Electric, Washer - Front Loading, Water Conditioner - Owned, Water Heater - High-Efficiency, Energy Efficient Appliances, Dryer - Front Loading
Heat Source Oil
Laundry Main Floor
Exterior
Exterior Feature Patio(s)
Garage Spaces 6.0
Fence Invisible, Privacy
Pool In Ground
Waterfront Description Private Dock Site,Rip-Rap
Water Access Y
Water Access Desc Private Access,Personal Watercraft (PWC)
View Creek/Stream, Scenic Vista, Water
Roof Type Shingle
Accessibility None
Porch Patio(s)
Road Frontage City/County
Total Parking Spaces 6
Garage N
Building
Lot Description Rip-Rapped, No Thru Street, Stream/Creek, Rear Yard, SideYard(s)
Story 1
Sewer Septic = # of BR
Water Private, Well
Architectural Style Ranch/Rambler
Level or Stories 1
Additional Building Above Grade, Below Grade
New Construction N
Schools
Elementary Schools Matapeake
Middle Schools Matapeake
High Schools Kent Island
School District Queen Anne'S County Public Schools
Others
Pets Allowed Y
Senior Community No
Tax ID 1804041682
Ownership Fee Simple
SqFt Source Assessor
Horse Property N
Special Listing Condition Standard
Pets Allowed No Pet Restrictions
Read Less
Want to know what your home might be worth? Contact us for a FREE valuation!

Our team is ready to help you sell your home for the highest possible price ASAP

Bought with Jim Flaherty • Coldwell Banker Waterman Realty






