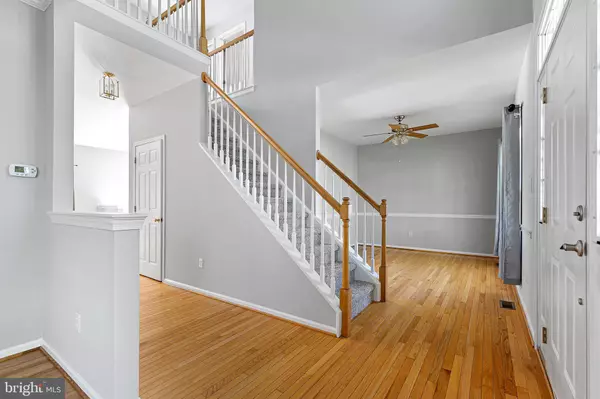$550,000
$550,000
For more information regarding the value of a property, please contact us for a free consultation.
515 DIAMOND DR Middletown, DE 19709
4 Beds
3 Baths
2,250 SqFt
Key Details
Sold Price $550,000
Property Type Single Family Home
Sub Type Detached
Listing Status Sold
Purchase Type For Sale
Square Footage 2,250 sqft
Price per Sqft $244
Subdivision Lakeside
MLS Listing ID DENC2023344
Sold Date 06/10/22
Style Reverse
Bedrooms 4
Full Baths 2
Half Baths 1
HOA Y/N N
Abv Grd Liv Area 2,250
Originating Board BRIGHT
Year Built 2001
Annual Tax Amount $3,629
Tax Year 2021
Lot Size 0.360 Acres
Acres 0.36
Lot Dimensions 90.00 x 175.00
Property Description
Beautiful home located in Middletown, DE built on a premium lot that adjoins St. Anne's Private School. When you enter the home you are welcomed by a large foyer with hardwood flooring extending into the dining and family rooms. This home has a spacious backyard with a recently added deck and in-ground pool with a new pool liner in addition to a finished basement. The shed located in the backyard of this property was rebuilt in 2020. Take a walk to the second floor of this home and you will find a master bedroom with private bath and his and her walk-in closets. The home also boasts 3 additional bedrooms and a new roof, new carpet and paint and recently updated heating and HVAC. This home does not have an HOA and is move-in ready!
Location
State DE
County New Castle
Area South Of The Canal (30907)
Zoning 23R-1A
Rooms
Basement Fully Finished
Interior
Hot Water Natural Gas
Heating Central
Cooling Central A/C
Flooring Hardwood, Carpet, Ceramic Tile
Fireplaces Number 1
Heat Source Natural Gas
Exterior
Exterior Feature Deck(s), Porch(es)
Parking Features Garage - Front Entry, Garage Door Opener, Inside Access
Garage Spaces 2.0
Water Access N
Roof Type Shingle
Accessibility None
Porch Deck(s), Porch(es)
Attached Garage 2
Total Parking Spaces 2
Garage Y
Building
Story 2
Foundation Block
Sewer Public Sewer
Water Public
Architectural Style Reverse
Level or Stories 2
Additional Building Above Grade, Below Grade
New Construction N
Schools
School District Appoquinimink
Others
Pets Allowed Y
Senior Community No
Tax ID 23-011.00-234
Ownership Fee Simple
SqFt Source Assessor
Acceptable Financing Cash, Conventional, FHA, VA
Listing Terms Cash, Conventional, FHA, VA
Financing Cash,Conventional,FHA,VA
Special Listing Condition Standard
Pets Allowed No Pet Restrictions
Read Less
Want to know what your home might be worth? Contact us for a FREE valuation!

Our team is ready to help you sell your home for the highest possible price ASAP

Bought with Tony Immediato • Compass






