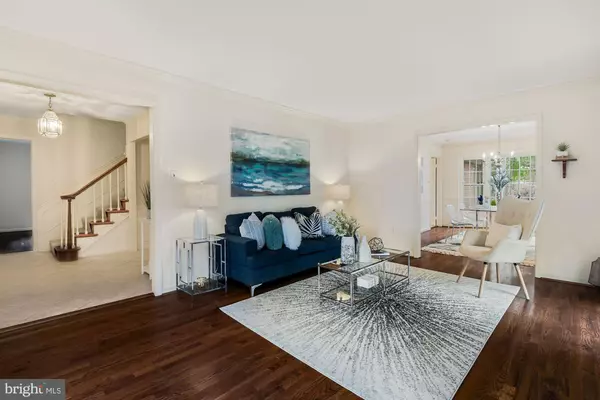$1,165,000
$1,050,000
11.0%For more information regarding the value of a property, please contact us for a free consultation.
11912 TALLWOOD CT Potomac, MD 20854
4 Beds
4 Baths
3,646 SqFt
Key Details
Sold Price $1,165,000
Property Type Single Family Home
Sub Type Detached
Listing Status Sold
Purchase Type For Sale
Square Footage 3,646 sqft
Price per Sqft $319
Subdivision Country Place
MLS Listing ID MDMC2023296
Sold Date 01/31/22
Style Colonial
Bedrooms 4
Full Baths 2
Half Baths 2
HOA Y/N N
Abv Grd Liv Area 2,746
Originating Board BRIGHT
Year Built 1970
Annual Tax Amount $8,865
Tax Year 2021
Lot Size 0.352 Acres
Acres 0.35
Property Description
Please make sure all visitors wear appropriate safety masks and take all Covid precautions including not visiting if they have symptoms. *** Please remove boots and shoes during snow and ice .***
Welcome to Country Place! Centrally located just minutes from Potomac Village, 270, 495 and all that Potomac has to offer. Just a minute or so away is an idyllic park with playground, Wayside Elementary school and Country Glen Swim and Tennis Club.
This gracious colonial starts with the brick walkway which leads to a double door entry. The Foyer opens to the expansive formal living rm & separate dining rm for family or formal entertaining. A kitchen w/space to eat- in, or enjoy a meal in your step-down Florida room w/ walls of windows & an exit to the stone patio. Your family rm boasts a wood burning FP w/ stone surround. Finalizing the main level is the laundry room w/exit to the driveway and the 2 -car garage. The upper level contains the primary bdrm w/sitting area & en-suite bathrm. 3 spacious additional bedrms & hall bath. The finished lower level boasts space to entertain, exercise or use as a children's playroom as well as a powder room on that level. There is a volunteer HOA for $50.00 per year
Location
State MD
County Montgomery
Zoning R200
Rooms
Other Rooms Living Room, Dining Room, Primary Bedroom, Sitting Room, Bedroom 2, Bedroom 3, Bedroom 4, Kitchen, Family Room, Den, Foyer, Breakfast Room, Sun/Florida Room, Bathroom 2, Primary Bathroom, Half Bath
Basement Heated, Improved, Interior Access, Windows, Other
Interior
Interior Features Built-Ins, Carpet, Ceiling Fan(s), Family Room Off Kitchen, Floor Plan - Traditional, Formal/Separate Dining Room, Kitchen - Country, Kitchen - Eat-In, Kitchen - Gourmet, Kitchen - Table Space, Recessed Lighting, Soaking Tub, Stall Shower, Tub Shower, Upgraded Countertops, Window Treatments, Wood Floors
Hot Water Electric
Heating Forced Air
Cooling Central A/C
Flooring Carpet, Ceramic Tile, Hardwood, Partially Carpeted, Other
Fireplaces Number 1
Fireplaces Type Wood
Equipment Built-In Microwave, Dishwasher, Disposal, Dryer, Oven - Single, Oven/Range - Electric, Refrigerator, Stove, Washer, Water Heater
Fireplace Y
Appliance Built-In Microwave, Dishwasher, Disposal, Dryer, Oven - Single, Oven/Range - Electric, Refrigerator, Stove, Washer, Water Heater
Heat Source Natural Gas
Laundry Main Floor
Exterior
Exterior Feature Patio(s), Porch(es)
Parking Features Garage Door Opener, Garage - Front Entry
Garage Spaces 2.0
Amenities Available None
Water Access N
View Garden/Lawn, Panoramic, Scenic Vista
Roof Type Composite
Street Surface Black Top
Accessibility None
Porch Patio(s), Porch(es)
Road Frontage City/County
Attached Garage 2
Total Parking Spaces 2
Garage Y
Building
Lot Description Backs to Trees, Front Yard, Landscaping, Level, No Thru Street, Partly Wooded, Premium, Rear Yard, Trees/Wooded
Story 3
Foundation Other
Sewer Public Sewer
Water Public
Architectural Style Colonial
Level or Stories 3
Additional Building Above Grade, Below Grade
New Construction N
Schools
Elementary Schools Wayside
High Schools Winston Churchill
School District Montgomery County Public Schools
Others
Pets Allowed Y
HOA Fee Include Other
Senior Community No
Tax ID 161000897765
Ownership Fee Simple
SqFt Source Assessor
Acceptable Financing Cash, Conventional, VA
Horse Property N
Listing Terms Cash, Conventional, VA
Financing Cash,Conventional,VA
Special Listing Condition Standard
Pets Allowed No Pet Restrictions
Read Less
Want to know what your home might be worth? Contact us for a FREE valuation!

Our team is ready to help you sell your home for the highest possible price ASAP

Bought with Jonathan Layne • Compass






