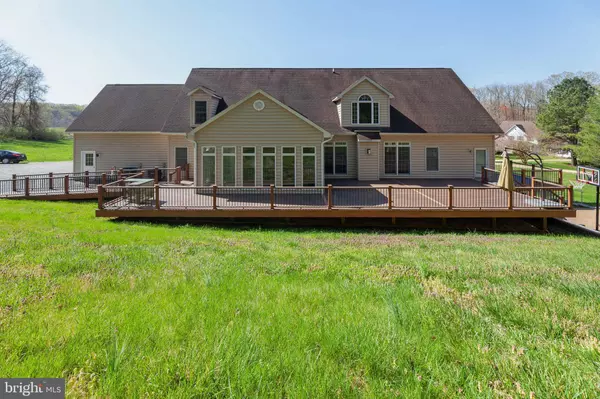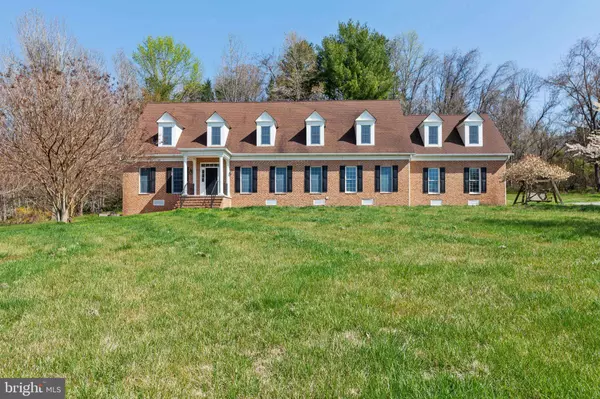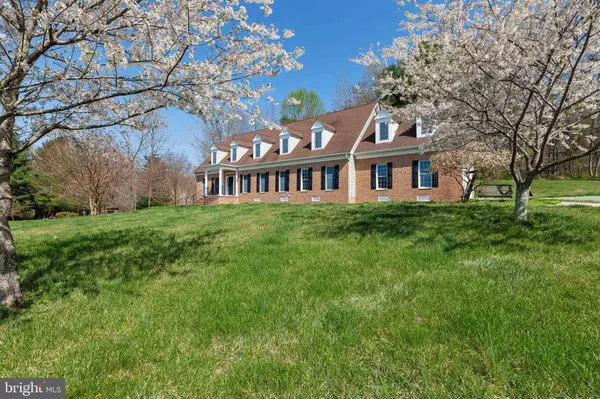$615,000
$600,000
2.5%For more information regarding the value of a property, please contact us for a free consultation.
5764 LINDEN FARM PL La Plata, MD 20646
5 Beds
4 Baths
5,862 SqFt
Key Details
Sold Price $615,000
Property Type Single Family Home
Sub Type Detached
Listing Status Sold
Purchase Type For Sale
Square Footage 5,862 sqft
Price per Sqft $104
Subdivision Durham
MLS Listing ID MDCH223204
Sold Date 06/15/21
Style Cape Cod
Bedrooms 5
Full Baths 4
HOA Y/N N
Abv Grd Liv Area 3,618
Originating Board BRIGHT
Year Built 2001
Annual Tax Amount $6,220
Tax Year 2021
Lot Size 4.270 Acres
Acres 4.27
Property Description
Dreams really do come true! This once in a lifetime property adjoins historic Linden Farm. Enjoy the peace and tranquility of the beautiful farm setting while just minutes away from town and commuter routes. This amazing 5 bedroom 4 bath home boasts over 5,800 sqft of finished living space. You will be impressed from the minute you step in the front door where you will find a gorgeous entry way and formal living room, featuring historic hardwood floors from "Priors Cleve" that date back to the 1800s. You will be taken back in time with the details of this room along with expansive views of the farm from the large front windows. On the left side of the main level, you will find the grand primary bedroom with a huge walk in closet and private bathroom with two sinks, a large tub, and shower. Enjoy entertaining guests or relaxing in the massive 2 story family room that boasts a propane fireplace, several huge windows and flows perfectly over to the kitchen and vaulted dining area. The kitchen is one that will not disappoint as it has upgraded stainless steel appliances and an endless amount of counter space and cabinetry. The main level also offers an additional nice sized bedroom and full bath, that is the perfect guest suite. Upstairs you will find two massive bedrooms with a Jack & Jill bathroom in between them. The newly finished walk out basement contains an additional bedroom, full bathroom, kitchen area, large family room & bonus room that could be used as an office/den. This space would be the perfect in-law suite. The backyard exhibits a huge beautiful composite deck that leads down to a pavers patio and fire pit, perfect for entertaining and having bon fires. No detail has been left undone! This house has been meticulously maintained and it shows! Fresh paint throughout, brand new laminate flooring in basement, HVAC system is only 5 years old, water heater w/ booster pump is only 4 years old, and new LED lighting throughout the entire house. The main level is handicap accessible, exterior ramp and wider doors throughout. Schedule an appointment today. This amazing opportunity will not last long!
Location
State MD
County Charles
Zoning RC
Rooms
Other Rooms Living Room, Dining Room, Primary Bedroom, Bedroom 2, Bedroom 4, Bedroom 5, Kitchen, Family Room, Recreation Room, Bathroom 3, Bonus Room, Primary Bathroom, Full Bath
Basement Fully Finished, Interior Access, Outside Entrance
Main Level Bedrooms 2
Interior
Hot Water Electric
Heating Forced Air, Heat Pump - Oil BackUp
Cooling Central A/C
Fireplaces Number 1
Fireplaces Type Gas/Propane
Equipment Built-In Microwave, Dishwasher, Dryer, Exhaust Fan, Refrigerator, Stove, Washer
Fireplace Y
Appliance Built-In Microwave, Dishwasher, Dryer, Exhaust Fan, Refrigerator, Stove, Washer
Heat Source Electric, Oil
Laundry Main Floor
Exterior
Parking Features Garage - Side Entry, Garage Door Opener, Inside Access
Garage Spaces 12.0
Water Access N
Accessibility Ramp - Main Level, Grab Bars Mod, 32\"+ wide Doors
Attached Garage 2
Total Parking Spaces 12
Garage Y
Building
Story 3
Sewer Community Septic Tank, Private Septic Tank
Water Well
Architectural Style Cape Cod
Level or Stories 3
Additional Building Above Grade, Below Grade
New Construction N
Schools
Elementary Schools Dr. James Craik
Middle Schools Milton M. Somers
High Schools Maurice J. Mcdonough
School District Charles County Public Schools
Others
Senior Community No
Tax ID 0906283438
Ownership Fee Simple
SqFt Source Assessor
Special Listing Condition Standard
Read Less
Want to know what your home might be worth? Contact us for a FREE valuation!

Our team is ready to help you sell your home for the highest possible price ASAP

Bought with Edward J Weibrecht Jr. • RE/MAX 100






