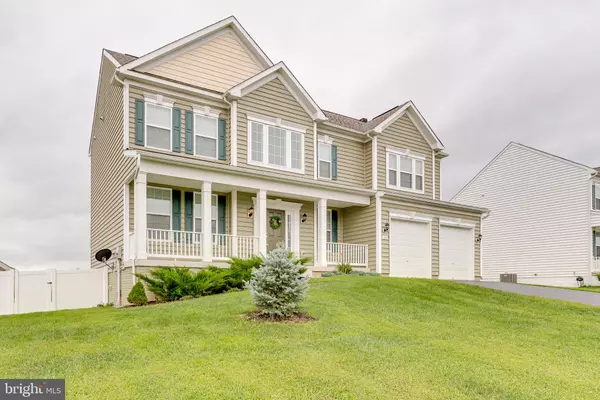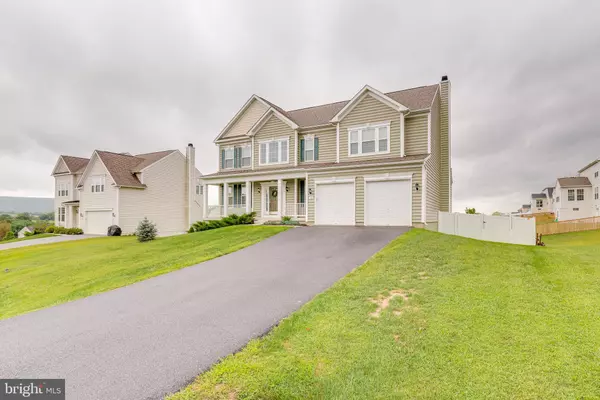$395,000
$389,900
1.3%For more information regarding the value of a property, please contact us for a free consultation.
668 CHICKAMAUGA DR Harpers Ferry, WV 25425
4 Beds
3 Baths
2,858 SqFt
Key Details
Sold Price $395,000
Property Type Single Family Home
Sub Type Detached
Listing Status Sold
Purchase Type For Sale
Square Footage 2,858 sqft
Price per Sqft $138
Subdivision Sheridan Estates
MLS Listing ID WVJF139994
Sold Date 10/19/20
Style Colonial
Bedrooms 4
Full Baths 2
Half Baths 1
HOA Fees $25/ann
HOA Y/N Y
Abv Grd Liv Area 2,858
Originating Board BRIGHT
Year Built 2015
Annual Tax Amount $2,206
Tax Year 2019
Lot Size 0.310 Acres
Acres 0.31
Property Description
Wow! This 4 bedrooms 2.5 bath colonial is absolutely immaculate! Just take in all of the curb appeal between the landscaping, two car garage and large front porch. You're welcomed in to the home by the grand two story foyer. There is a convenient powder room and coat closet right inside the door. To the left you have your large family room which opens to the dining room. What an elegant space to gather with its hardwood flooring, crown, and chair rail molding. Beyond this is your stunning kitchen - featuring hardwood floors, raised panel mocha cabinets, granite counters, and ceramic backsplash. The peninsula island opens to the bright morning room and serves as a breakfast bar. The family room is spacious and carpeted with a beautiful wood burning fireplace. Upstairs are three generously sized bedrooms. Two of which feature great walk-in closets for tons of storage. The hall bath includes ceramic tile floors and a double bowl vanity. The master bedroom is massive with large windows for natural light. The ensuite luxury bath features ceramic tile floors, double bowl vanity, water closet, walk-in Hosford tile shower, and relaxing soaking tub. Really, what more could you possibly ask for? The lower level of the home is unfinished but already has a rough in for a third full bath. It could easily be finished for later expansion. There's almost as much living space outside as there is in. There is a maintenance free deck and large patio with 12x12 gazebo for shade. Beyond this is your lush yard surrounded by your maintenance free fence. Between all the running space, the adorable playhouse, and extravagant swing set you won't be able to get the kids inside! This home has everything you could possibly want! Sure to go fast - call for your showing today!
Location
State WV
County Jefferson
Zoning 101
Rooms
Other Rooms Living Room, Dining Room, Primary Bedroom, Bedroom 2, Bedroom 3, Bedroom 4, Kitchen, Family Room, Basement, Foyer, Breakfast Room, Sun/Florida Room, Laundry, Mud Room, Bathroom 2, Primary Bathroom, Half Bath
Basement Full
Interior
Interior Features Ceiling Fan(s), Window Treatments, Water Treat System
Hot Water Electric
Heating Heat Pump(s)
Cooling Central A/C
Fireplaces Number 1
Equipment Built-In Microwave, Dryer, Dishwasher, Disposal, Washer, Oven - Wall, Freezer, Refrigerator, Trash Compactor, Water Conditioner - Owned
Window Features Insulated
Appliance Built-In Microwave, Dryer, Dishwasher, Disposal, Washer, Oven - Wall, Freezer, Refrigerator, Trash Compactor, Water Conditioner - Owned
Heat Source Electric
Exterior
Exterior Feature Deck(s), Patio(s)
Parking Features Garage Door Opener
Garage Spaces 2.0
Fence Privacy, Rear
Water Access N
Roof Type Shingle
Accessibility None
Porch Deck(s), Patio(s)
Attached Garage 2
Total Parking Spaces 2
Garage Y
Building
Story 3
Sewer Public Sewer
Water Public
Architectural Style Colonial
Level or Stories 3
Additional Building Above Grade, Below Grade
Structure Type Dry Wall
New Construction N
Schools
School District Jefferson County Schools
Others
Senior Community No
Tax ID 049D011000000000
Ownership Fee Simple
SqFt Source Estimated
Acceptable Financing Cash, Conventional, FHA, USDA, VA
Listing Terms Cash, Conventional, FHA, USDA, VA
Financing Cash,Conventional,FHA,USDA,VA
Special Listing Condition Standard
Read Less
Want to know what your home might be worth? Contact us for a FREE valuation!

Our team is ready to help you sell your home for the highest possible price ASAP

Bought with Tracy S Kable • Kable Team Realty






