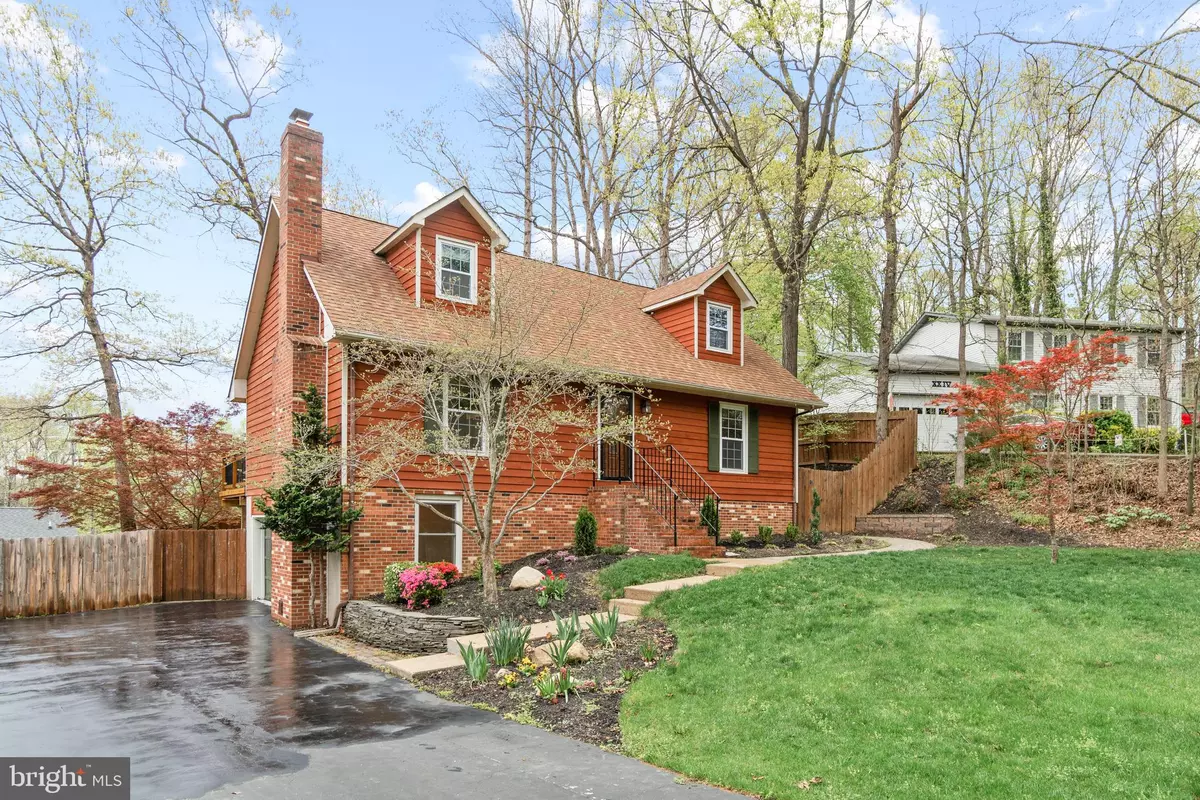$470,000
$420,000
11.9%For more information regarding the value of a property, please contact us for a free consultation.
22 KNIGHTSBRIDGE WAY Stafford, VA 22554
4 Beds
2 Baths
2,170 SqFt
Key Details
Sold Price $470,000
Property Type Single Family Home
Sub Type Detached
Listing Status Sold
Purchase Type For Sale
Square Footage 2,170 sqft
Price per Sqft $216
Subdivision Greenridge
MLS Listing ID VAST231134
Sold Date 05/28/21
Style Cape Cod
Bedrooms 4
Full Baths 2
HOA Y/N N
Abv Grd Liv Area 1,820
Originating Board BRIGHT
Year Built 1987
Annual Tax Amount $2,634
Tax Year 2020
Lot Size 0.323 Acres
Acres 0.32
Property Description
Wonderful opportunity to own a charming Cape Cod style home! Not many of these beauties available in our area! Loved and meticulously cared for! Nestled along a tree line with plenty of space for outdoor entertaining or just relaxing with nature while bird watching for local bald eagles! Warm tones of the gleaming hardwood floors greet you as you enter into the open floor plan with Living Room, Kitchen, and Dining Room! 2 Bedrooms on Main Level, and a full bath! Upper Level has 2 large primary bedrooms with a hall bath! Lower Level has 2 finished flex rooms! Perfect for home office and Rec Room or the west room could qualify as a bedroom if a door were to be installed. Fenced Rear Yard, Spacious Deck, and Extensive Hardscaping make this space enjoyable! Stunning Compass Rose on hand-laid, Brick Patio! Additional improvements include: Inground sprinkler system (in the rear yard), Deck rebuilt 1 year ago, Patio, retaining wall, walks, and stone steps are 9 years young, newer ceiling lights in the Living Room and Kitchen, Granite Counter and tile Backsplash in Kitchen, newer carpet on the upper level, ceramic tile floors in bathrooms and entryway, and new Front Door! Please note **fireplace insert does NOT convey"!
Location
State VA
County Stafford
Zoning R1
Rooms
Other Rooms Living Room, Dining Room, Bedroom 2, Bedroom 3, Bedroom 4, Kitchen, Bedroom 1, Recreation Room, Bathroom 1, Bathroom 2, Hobby Room
Basement Partially Finished
Main Level Bedrooms 2
Interior
Interior Features Carpet, Ceiling Fan(s), Crown Moldings
Hot Water Electric
Heating Heat Pump(s)
Cooling None
Flooring Carpet, Ceramic Tile, Hardwood
Fireplaces Number 1
Fireplaces Type Brick
Equipment Built-In Microwave, Dishwasher, Disposal, Refrigerator, Stainless Steel Appliances, Stove
Fireplace Y
Appliance Built-In Microwave, Dishwasher, Disposal, Refrigerator, Stainless Steel Appliances, Stove
Heat Source Electric
Exterior
Exterior Feature Patio(s)
Parking Features Basement Garage, Garage - Side Entry
Garage Spaces 1.0
Fence Wood, Rear
Amenities Available None
Water Access N
View Garden/Lawn, Trees/Woods
Accessibility None
Porch Patio(s)
Attached Garage 1
Total Parking Spaces 1
Garage Y
Building
Lot Description Front Yard, Landscaping, Rear Yard, Backs to Trees
Story 1.5
Sewer No Septic System, Public Sewer
Water Public
Architectural Style Cape Cod
Level or Stories 1.5
Additional Building Above Grade, Below Grade
New Construction N
Schools
Elementary Schools Stafford
Middle Schools Stafford
High Schools Brooke Point
School District Stafford County Public Schools
Others
HOA Fee Include None
Senior Community No
Tax ID 30-G-5- -10
Ownership Fee Simple
SqFt Source Assessor
Acceptable Financing Cash, Conventional, FHA, VA, VHDA
Listing Terms Cash, Conventional, FHA, VA, VHDA
Financing Cash,Conventional,FHA,VA,VHDA
Special Listing Condition Standard
Read Less
Want to know what your home might be worth? Contact us for a FREE valuation!

Our team is ready to help you sell your home for the highest possible price ASAP

Bought with Deliea F. Roebuck • Berkshire Hathaway HomeServices PenFed Realty





