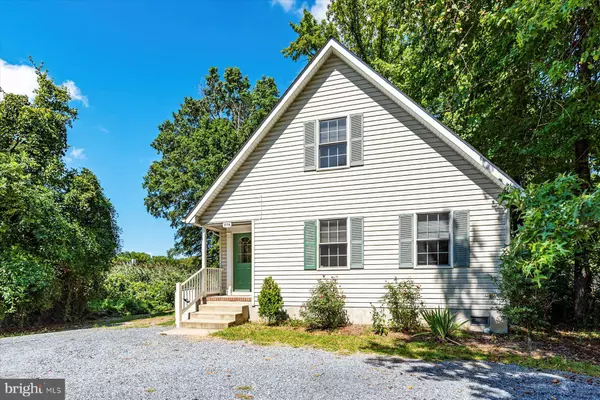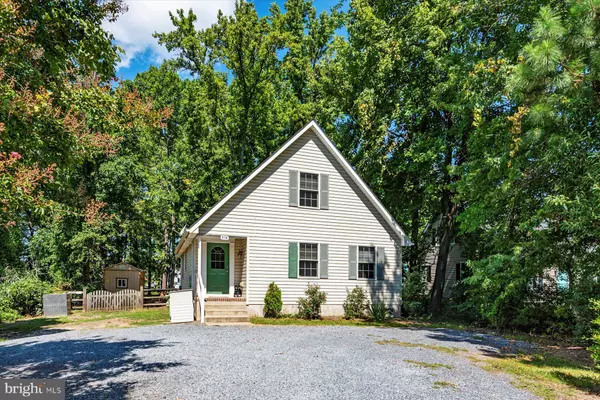$315,000
$329,000
4.3%For more information regarding the value of a property, please contact us for a free consultation.
516 ROMANCOKE RD Stevensville, MD 21666
3 Beds
2 Baths
1,308 SqFt
Key Details
Sold Price $315,000
Property Type Single Family Home
Sub Type Detached
Listing Status Sold
Purchase Type For Sale
Square Footage 1,308 sqft
Price per Sqft $240
Subdivision Bay City
MLS Listing ID MDQA2004490
Sold Date 10/24/22
Style Cape Cod
Bedrooms 3
Full Baths 2
HOA Fees $12/ann
HOA Y/N Y
Abv Grd Liv Area 1,308
Originating Board BRIGHT
Year Built 2002
Annual Tax Amount $2,525
Tax Year 2022
Lot Size 0.319 Acres
Acres 0.32
Property Description
Welcome to 516 Romancoke Road! As you enter the home, you are welcomed into a living area with tile flooring- easy to maintain and clean! Head towards the back of the home and you have a main floor bedroom and full bathroom. Your laundry room is also located on the main floor. Also in the back of your home is your eat-in kitchen, overlooking the large backyard space. Head upstairs to see the 2 bedrooms with a newer full bathroom. Lots of storage in closets throughout the home, as well as 2 storage sheds outside. One shed is currently being used as a kennel, and has AC & Heat. Your home is also a part of the Bay City community, which provides a pier, boat ramp, pavilion with large fire pit, kayak storage, and playground to be built! Conveniently located minutes from the Bay Bridge, shopping and restaurants. You will NOT want to pass this by!
Location
State MD
County Queen Annes
Zoning NC-20
Rooms
Main Level Bedrooms 1
Interior
Hot Water Electric
Heating Heat Pump(s)
Cooling Central A/C
Heat Source Electric
Exterior
Water Access Y
Accessibility None
Garage N
Building
Story 2
Foundation Crawl Space
Sewer Public Sewer
Water Public
Architectural Style Cape Cod
Level or Stories 2
Additional Building Above Grade, Below Grade
New Construction N
Schools
School District Queen Anne'S County Public Schools
Others
Senior Community No
Tax ID 1804041593
Ownership Fee Simple
SqFt Source Assessor
Special Listing Condition Standard
Read Less
Want to know what your home might be worth? Contact us for a FREE valuation!

Our team is ready to help you sell your home for the highest possible price ASAP

Bought with Tony F Butler • RE/MAX Allegiance






