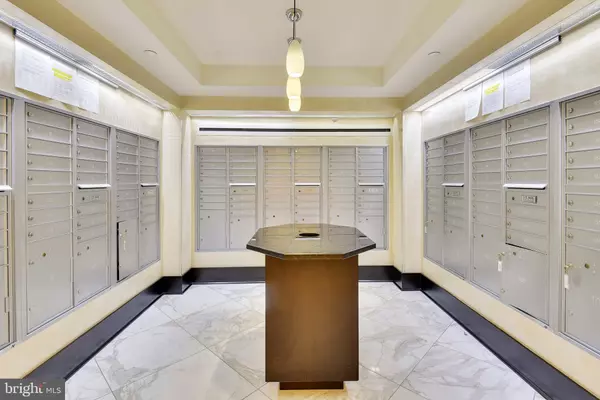$525,000
$549,000
4.4%For more information regarding the value of a property, please contact us for a free consultation.
1111 19TH ST N #1909 Arlington, VA 22209
1 Bed
1 Bath
687 SqFt
Key Details
Sold Price $525,000
Property Type Condo
Sub Type Condo/Co-op
Listing Status Sold
Purchase Type For Sale
Square Footage 687 sqft
Price per Sqft $764
Subdivision The Waterview
MLS Listing ID VAAR181050
Sold Date 08/18/21
Style Contemporary
Bedrooms 1
Full Baths 1
Condo Fees $680/mo
HOA Y/N N
Abv Grd Liv Area 687
Originating Board BRIGHT
Year Built 2008
Annual Tax Amount $5,973
Tax Year 2020
Property Description
The Residences at Waterview is a contemporary style building overlooking the Potomac River in Rosslyn, and designed by internationally renowned architects Pei Cobb Freed & Partners. The Meridian Hotel occupies the first twelve floors of the building, and residents enjoy access to the facilities and services of the hotel including room service and the fitness center. The roof top terrace on the 31st floor, exclusively for residents, enjoys world-class panoramic views of the city and river. Residence #1909 is a one bedroom, one bath unit with stunning views of the river and Georgetown. Luxury features abound in this immaculate property that include Wood Mode kitchen and bathroom cabinets, Viking oven and cooktop, Subzero refrigerator, Dacor microwave, Miele washer and dryer, hardwood floors, marble tiled bathroom, floor to ceiling windows, brand new HVAC (2021) and one parking space in the underground garage. With its superb location just moments to Georgetown, DC, Reagan National Airport and one block to Rosslyn metro, this pied a terre represents the epitome of chic urban living.
Location
State VA
County Arlington
Zoning C-O-ROSS
Rooms
Main Level Bedrooms 1
Interior
Interior Features Combination Kitchen/Living, Floor Plan - Open, Kitchen - Gourmet, Kitchen - Island, Tub Shower, Window Treatments, Wood Floors
Hot Water Natural Gas
Heating Forced Air
Cooling Central A/C
Equipment Cooktop, Dishwasher, Disposal, Dryer - Front Loading, Oven - Wall, Refrigerator, Stainless Steel Appliances, Washer - Front Loading, Washer/Dryer Stacked
Furnishings No
Appliance Cooktop, Dishwasher, Disposal, Dryer - Front Loading, Oven - Wall, Refrigerator, Stainless Steel Appliances, Washer - Front Loading, Washer/Dryer Stacked
Heat Source Natural Gas
Exterior
Parking Features Underground
Garage Spaces 1.0
Parking On Site 1
Amenities Available Concierge, Elevator, Fitness Center, Party Room
Water Access N
Accessibility 36\"+ wide Halls, 32\"+ wide Doors, Elevator
Attached Garage 1
Total Parking Spaces 1
Garage Y
Building
Story 1
Unit Features Hi-Rise 9+ Floors
Sewer Public Sewer
Water Public
Architectural Style Contemporary
Level or Stories 1
Additional Building Above Grade, Below Grade
New Construction N
Schools
School District Arlington County Public Schools
Others
Pets Allowed Y
HOA Fee Include Common Area Maintenance,Ext Bldg Maint,Fiber Optics Available,Gas,Heat,Management,Reserve Funds,Sewer,Snow Removal,Trash,Water
Senior Community No
Tax ID 16-018-068
Ownership Condominium
Special Listing Condition Standard
Pets Allowed Breed Restrictions, Number Limit, Size/Weight Restriction
Read Less
Want to know what your home might be worth? Contact us for a FREE valuation!

Our team is ready to help you sell your home for the highest possible price ASAP

Bought with Ainur Bekturganova • TTR Sothebys International Realty





