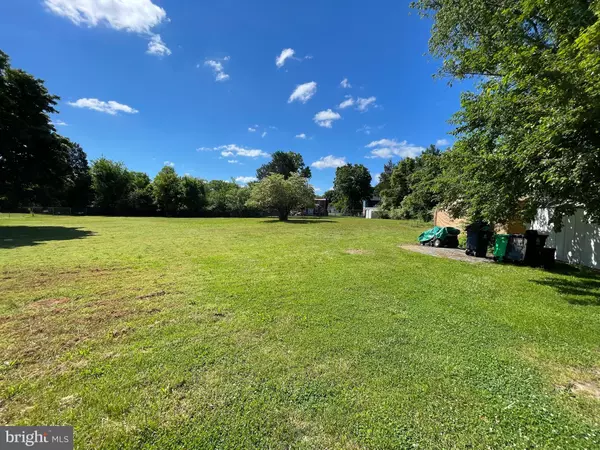$400,000
$399,000
0.3%For more information regarding the value of a property, please contact us for a free consultation.
6405 HORSESHOE RD Clinton, MD 20735
5 Beds
2 Baths
1,764 SqFt
Key Details
Sold Price $400,000
Property Type Single Family Home
Sub Type Detached
Listing Status Sold
Purchase Type For Sale
Square Footage 1,764 sqft
Price per Sqft $226
Subdivision Horse Shoe Road
MLS Listing ID MDPG2044460
Sold Date 08/25/22
Style Dwelling w/Separate Living Area,Colonial,Ranch/Rambler
Bedrooms 5
Full Baths 2
HOA Y/N N
Abv Grd Liv Area 1,764
Originating Board BRIGHT
Year Built 1955
Annual Tax Amount $4,680
Tax Year 2022
Lot Size 0.606 Acres
Acres 0.61
Property Description
REDUCED! Don't miss this opportunity to own this great newly remodeled house that also has an income opportunity. This can go FHA, ask me about the lender that can do it! No HOA!! Bring All Offers. Two Story dwelling. Main level w/3 bedrooms, kitchen w/porcelain floor, full bath with porcelain flooring, living room & Dining room and a laundry room with a washer & dryer. The Upper Level has a full kitchen, 2 bedrooms, Family room, and a laundry room with a washer and dryer. Perfect for the kids that came back home. Perfect for the parents that live with you. Buy it, live in it and rent the upper level out or buy it for an investment property and rent both levels out. This home is all brick and cinder block maximizing energy savings. Each level is very private. Each level has separate PEPCO meters and hot water tanks. Each level has been freshly painted. New carpet in each level. Each level has good quality window air conditioning units that cool the entire level. Newer windows, new oil tank, new oil burner/furnace. The radiator heats for a very clean and efficient heating system. Close to Andrews, shopping, and dining. What more could you ask for! Schedule your showing soon!
Location
State MD
County Prince Georges
Zoning RSF95
Rooms
Other Rooms Dining Room, Kitchen, Family Room, Laundry
Main Level Bedrooms 3
Interior
Interior Features 2nd Kitchen, Carpet, Ceiling Fan(s), Combination Dining/Living, Dining Area, Entry Level Bedroom, Family Room Off Kitchen, Floor Plan - Traditional
Hot Water Electric
Heating Radiator
Cooling Ceiling Fan(s), Multi Units, Window Unit(s)
Flooring Fully Carpeted, Ceramic Tile, Vinyl, Laminate Plank
Equipment Built-In Microwave, Dryer, Microwave, Oven/Range - Electric, Refrigerator, Washer, Water Heater
Furnishings No
Fireplace N
Appliance Built-In Microwave, Dryer, Microwave, Oven/Range - Electric, Refrigerator, Washer, Water Heater
Heat Source Oil
Laundry Main Floor, Upper Floor
Exterior
Garage Spaces 6.0
Water Access N
Roof Type Shingle
Accessibility None
Total Parking Spaces 6
Garage N
Building
Lot Description Level
Story 2
Foundation Crawl Space
Sewer Public Sewer
Water Public
Architectural Style Dwelling w/Separate Living Area, Colonial, Ranch/Rambler
Level or Stories 2
Additional Building Above Grade, Below Grade
New Construction N
Schools
School District Prince George'S County Public Schools
Others
Senior Community No
Tax ID 17090874461
Ownership Fee Simple
SqFt Source Assessor
Horse Property N
Special Listing Condition Standard
Read Less
Want to know what your home might be worth? Contact us for a FREE valuation!

Our team is ready to help you sell your home for the highest possible price ASAP

Bought with Cindy Stephanie Flores • Fairfax Realty Select






