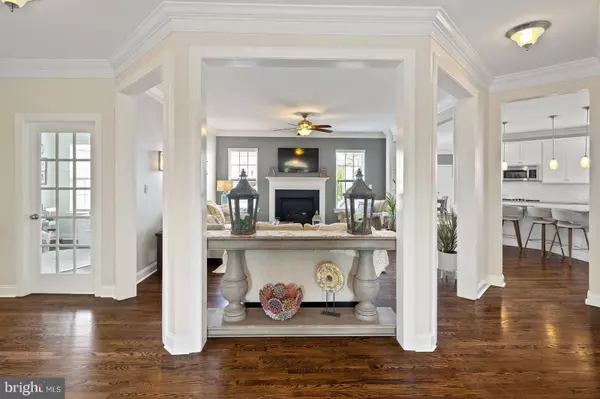$633,000
$649,000
2.5%For more information regarding the value of a property, please contact us for a free consultation.
242 WICKERBERRY DR Middletown, DE 19709
5 Beds
6 Baths
5,586 SqFt
Key Details
Sold Price $633,000
Property Type Single Family Home
Sub Type Detached
Listing Status Sold
Purchase Type For Sale
Square Footage 5,586 sqft
Price per Sqft $113
Subdivision Parkside
MLS Listing ID DENC528592
Sold Date 08/23/21
Style Colonial
Bedrooms 5
Full Baths 5
Half Baths 1
HOA Fees $70/qua
HOA Y/N Y
Abv Grd Liv Area 4,700
Originating Board BRIGHT
Year Built 2008
Annual Tax Amount $4,967
Tax Year 2020
Lot Size 0.270 Acres
Acres 0.27
Lot Dimensions 0.00 x 0.00
Property Description
Beautiful Lifestyle Homes Mansfield Model now available in Parkside. This five bedroom, five and a half bath farmhouse style home could be yours! So many upgrades, all you need is to pack your bags. Wide sidewalks and beautifully landscaped homes make Parkside one of the most desirable neighborhoods in Middletown. This home has an expansive front porch for sitting and visiting with neighbors. Inside you will find classic finishes throughout. Formal living room and dining room just in the entryway, that flows nicely into the family room with gas fireplace, and huge gourmet kitchen. A nice addition is the breakfast room that has access to the paver patio. First floor also has the laundry room , butlers pantry, side porch, and office. Upstairs you will find four well appointed bedrooms, and three full bathrooms. There is the primary bath, hall bath and one of the other bedrooms has its own bath attached. The third floor leads to a fifth bedroom and full bath, has skylights and newer carpet. All the way downstairs, you will find the lower level with several different area, an egress window, tons of storage and a newer plank floor. Air Hockey table is included with the sale! Small bar area with beverage cooler is also included. Full bath on this level also. So many ways to use this space! This beautiful home has extensive landscaping, exterior lighting and an irrigation system. Come visit the open house Sunday June 13, 2021 from 1-3pm.
Location
State DE
County New Castle
Area South Of The Canal (30907)
Zoning 23R-2
Rooms
Basement Full
Interior
Interior Features Breakfast Area, Butlers Pantry, Ceiling Fan(s), Crown Moldings, Dining Area, Family Room Off Kitchen, Formal/Separate Dining Room, Kitchen - Island
Hot Water Natural Gas
Cooling Central A/C
Flooring Hardwood
Fireplaces Number 1
Equipment Built-In Microwave, Cooktop, Dishwasher, Disposal, Oven - Self Cleaning, Oven - Wall, Refrigerator, Stainless Steel Appliances, Water Heater - High-Efficiency
Appliance Built-In Microwave, Cooktop, Dishwasher, Disposal, Oven - Self Cleaning, Oven - Wall, Refrigerator, Stainless Steel Appliances, Water Heater - High-Efficiency
Heat Source Natural Gas
Exterior
Exterior Feature Patio(s), Porch(es)
Parking Features Garage - Rear Entry, Inside Access
Garage Spaces 4.0
Amenities Available Club House, Fitness Center, Pool - Outdoor, Tennis Courts
Water Access N
Accessibility None
Porch Patio(s), Porch(es)
Attached Garage 2
Total Parking Spaces 4
Garage Y
Building
Story 3
Sewer Public Sewer
Water Public
Architectural Style Colonial
Level or Stories 3
Additional Building Above Grade, Below Grade
New Construction N
Schools
Elementary Schools Silver Lake
Middle Schools Louis L. Redding
High Schools Middletown
School District Appoquinimink
Others
HOA Fee Include Common Area Maintenance,Pool(s),Snow Removal
Senior Community No
Tax ID 23-030.00-008
Ownership Fee Simple
SqFt Source Assessor
Acceptable Financing Conventional, Cash
Listing Terms Conventional, Cash
Financing Conventional,Cash
Special Listing Condition Standard
Read Less
Want to know what your home might be worth? Contact us for a FREE valuation!

Our team is ready to help you sell your home for the highest possible price ASAP

Bought with Alec Michael Georigi • Compass






