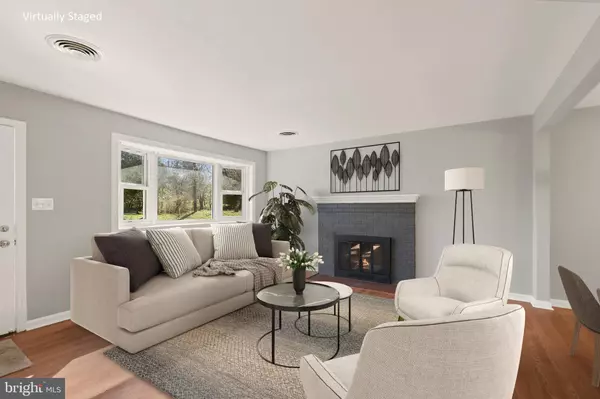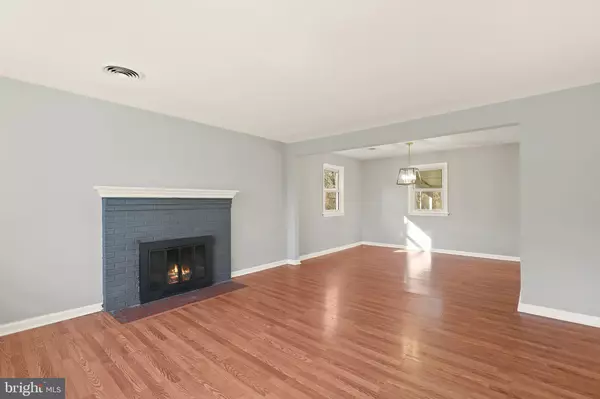$380,000
$380,000
For more information regarding the value of a property, please contact us for a free consultation.
16703 MATTAWOMAN LN Waldorf, MD 20601
3 Beds
2 Baths
2,430 SqFt
Key Details
Sold Price $380,000
Property Type Single Family Home
Sub Type Detached
Listing Status Sold
Purchase Type For Sale
Square Footage 2,430 sqft
Price per Sqft $156
Subdivision Green Acre Farms
MLS Listing ID MDPG2034842
Sold Date 09/29/22
Style Ranch/Rambler
Bedrooms 3
Full Baths 2
HOA Y/N N
Abv Grd Liv Area 1,215
Originating Board BRIGHT
Year Built 1962
Annual Tax Amount $4,342
Tax Year 2022
Lot Size 1.270 Acres
Acres 1.27
Property Description
Don't miss this phenomenal renovation in Green Acre Farms! Steps away from Accokeek East Community Park and close to shopping and dining. Quick access to commuter routes and Joint Base Andrews too. Welcome to this gorgeous light-filled home that shines throughout and make it yours! This home is located on a serene lot and is totally renovated throughout to include trendy floors all-new, new kitchen stainless steel appliances, quartz countertops, new cabinets, new hardware, new light fixtures, and fresh paint throughout. The main level has a modern and open floorplan ideal for todays living and entertaining. A living room with a cozy fireplace opens to a dining space and an updated kitchen. There are three-bedrooms and two full baths on this level. Enjoy a fully finished basement with a recreation room, laundry, potential office or bonus room, a full bath, and access to the private backyard. A sunroom off the kitchen with views of the green backyard completes this home. Move-in ready!
Location
State MD
County Prince Georges
Zoning RA
Rooms
Basement Fully Finished, Daylight, Full, Heated, Improved, Interior Access, Outside Entrance, Rear Entrance, Space For Rooms, Walkout Level, Windows, Other
Main Level Bedrooms 3
Interior
Interior Features Attic, Built-Ins, Combination Dining/Living, Dining Area, Entry Level Bedroom, Family Room Off Kitchen, Floor Plan - Open, Formal/Separate Dining Room, Kitchen - Eat-In, Kitchen - Table Space, Pantry, Primary Bath(s), Recessed Lighting, Stall Shower, Tub Shower, Upgraded Countertops, Walk-in Closet(s), Window Treatments, Wood Floors, Other
Hot Water Electric
Heating Heat Pump(s)
Cooling Central A/C
Fireplaces Number 1
Equipment Built-In Microwave, Dishwasher, Disposal, Exhaust Fan, Oven/Range - Electric, Refrigerator, Six Burner Stove, Stainless Steel Appliances, Water Heater
Fireplace Y
Appliance Built-In Microwave, Dishwasher, Disposal, Exhaust Fan, Oven/Range - Electric, Refrigerator, Six Burner Stove, Stainless Steel Appliances, Water Heater
Heat Source Electric
Exterior
Exterior Feature Deck(s)
Water Access N
Accessibility None
Porch Deck(s)
Garage N
Building
Story 2
Foundation Other
Sewer Septic Exists
Water Well
Architectural Style Ranch/Rambler
Level or Stories 2
Additional Building Above Grade, Below Grade
New Construction N
Schools
Elementary Schools Accokeek Academy
Middle Schools Accokeek Academy
High Schools Gwynn Park
School District Prince George'S County Public Schools
Others
Senior Community No
Tax ID 17050281345
Ownership Fee Simple
SqFt Source Assessor
Horse Property N
Special Listing Condition Standard
Read Less
Want to know what your home might be worth? Contact us for a FREE valuation!

Our team is ready to help you sell your home for the highest possible price ASAP

Bought with Adetoun Olunlade • Samson Properties






