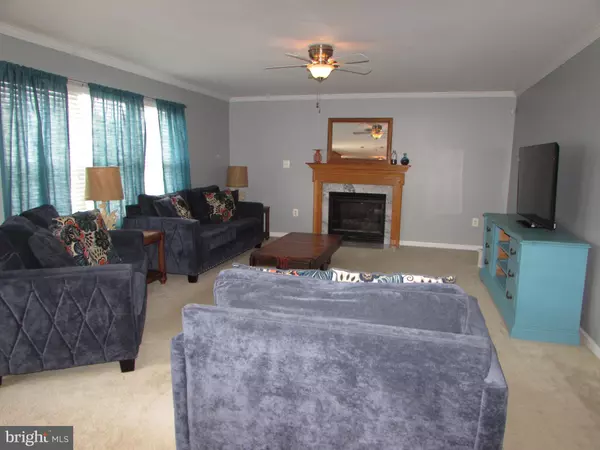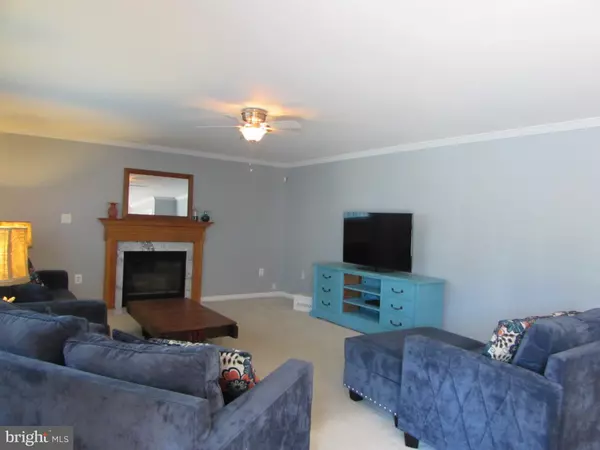$645,000
$645,000
For more information regarding the value of a property, please contact us for a free consultation.
9145 MARGROVE CT Owings, MD 20736
4 Beds
4 Baths
3,944 SqFt
Key Details
Sold Price $645,000
Property Type Single Family Home
Sub Type Detached
Listing Status Sold
Purchase Type For Sale
Square Footage 3,944 sqft
Price per Sqft $163
Subdivision Grovers Summit
MLS Listing ID MDCA2000272
Sold Date 07/29/21
Style Colonial
Bedrooms 4
Full Baths 3
Half Baths 1
HOA Fees $15/ann
HOA Y/N Y
Abv Grd Liv Area 2,856
Originating Board BRIGHT
Year Built 2001
Annual Tax Amount $5,294
Tax Year 2020
Lot Size 0.588 Acres
Acres 0.59
Property Description
Come visit your new home with plenty of space to grow. Everyone will love your new-2-you super Colonial/Victorian 2-Story with its wide, covered front porch, rear deck, and patio on a half-acre lot. Home interior features include a large family room off the kitchen and breakfast area. There is easy access to the rear deck with trex flooring and the fenced backyard where there is plenty of room to add a pool if desired. The main level of your new home has a carpeted office/library off the large foyer with wood flooring. The carpeted formal living room leads to the carpeted formal dining room where you'll find 2 built-in corner cabinets. Your formal dining room can accommodate at least 10 seated guests if you enjoy formal entertaining. The main level rooms feature wainscoting, chair rails, and crown molding. The chair rail and crown molding extends to and through the foyer and upstairs hallway. Your new kitchen is complete with an upgraded double drawer freezer/refrigerator with ice-maker, 2 full size wall ovens that are self-cleaning, a counter-top range, a built-in microwave, dishwasher, and a corian counter-topped center-island where a minimum of 2 stools will invite your guests to join you with the food prepping or just enjoying the company, or where the family can have their snacks. Upstairs, the hallway is extra wide ( 4.5ft) and leads to 4 very large bedrooms and large hall bath. The hall bath includes a linen closet and a 6ft double sink vanity. Your bedroom suite features a private sitting area, 2 large walk-in closets (one has some cedar lining), vaulted ceiling, and a luxury private bath with a jetted tub and a separate double shower stall. The lower level is just made for all kinds of family fun and access to the rear patio and fenced backyard. There is also a full kitchen and full bath with a double shower. The community is centrally located between Washington, DC, Andrews AFB, Annapolis where you'll find the Naval Academy, Patuxent River Naval Base in Lexington Park, and Waldorf. All of which are within an easy hour or less commute. You're also within 15 minutes of the Chesapeake Bay where you'll find several different types of dining, swimming, boating, fishing, and different types of entertainment at all times.
Location
State MD
County Calvert
Zoning RUR
Rooms
Basement Connecting Stairway, Full, Improved, Heated, Walkout Level, Windows, Rear Entrance, Outside Entrance
Interior
Interior Features 2nd Kitchen, Built-Ins, Carpet, Cedar Closet(s), Ceiling Fan(s), Chair Railings, Crown Moldings, Family Room Off Kitchen, Formal/Separate Dining Room, Kitchen - Country, Kitchen - Eat-In, Kitchen - Island, Kitchen - Table Space, Wainscotting, Walk-in Closet(s), Window Treatments, Wood Floors, WhirlPool/HotTub
Hot Water Electric
Heating Heat Pump(s)
Cooling Ceiling Fan(s), Heat Pump(s), Zoned, Central A/C
Fireplaces Number 1
Fireplaces Type Fireplace - Glass Doors, Gas/Propane
Equipment Built-In Microwave, Cooktop, Dishwasher, Disposal, Dryer, Dryer - Electric, Dryer - Front Loading, Extra Refrigerator/Freezer, Humidifier, Icemaker, Oven - Double, Oven - Self Cleaning, Oven - Wall, Oven/Range - Electric, Refrigerator, Washer, Water Heater, Water Conditioner - Owned
Fireplace Y
Appliance Built-In Microwave, Cooktop, Dishwasher, Disposal, Dryer, Dryer - Electric, Dryer - Front Loading, Extra Refrigerator/Freezer, Humidifier, Icemaker, Oven - Double, Oven - Self Cleaning, Oven - Wall, Oven/Range - Electric, Refrigerator, Washer, Water Heater, Water Conditioner - Owned
Heat Source Electric, Oil
Exterior
Exterior Feature Deck(s), Patio(s), Porch(es)
Parking Features Garage - Side Entry, Garage Door Opener, Inside Access
Garage Spaces 2.0
Fence Rear, Wood, Privacy
Water Access N
Accessibility None
Porch Deck(s), Patio(s), Porch(es)
Attached Garage 2
Total Parking Spaces 2
Garage Y
Building
Story 3
Sewer Community Septic Tank, Private Septic Tank
Water Well
Architectural Style Colonial
Level or Stories 3
Additional Building Above Grade, Below Grade
New Construction N
Schools
School District Calvert County Public Schools
Others
Senior Community No
Tax ID 0503163644
Ownership Fee Simple
SqFt Source Assessor
Horse Property N
Special Listing Condition Standard
Read Less
Want to know what your home might be worth? Contact us for a FREE valuation!

Our team is ready to help you sell your home for the highest possible price ASAP

Bought with Nickolas J Beck • Berkshire Hathaway HomeServices PenFed Realty





