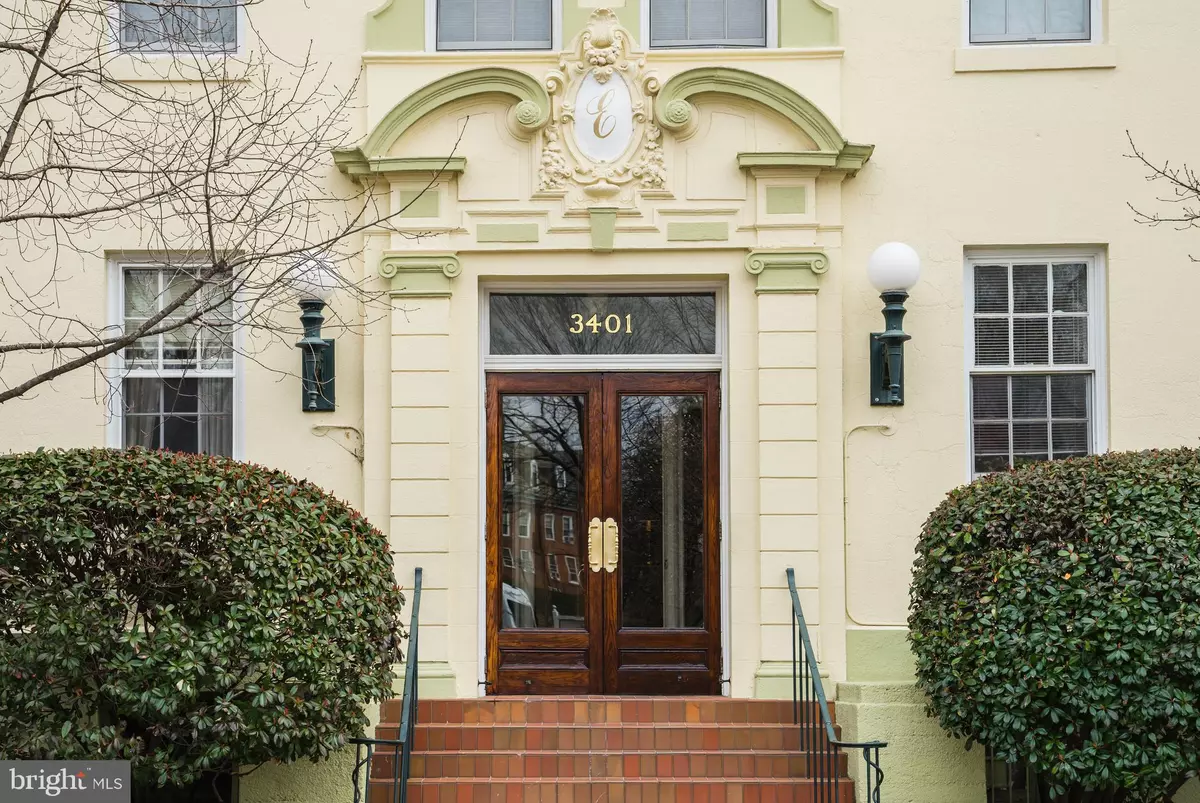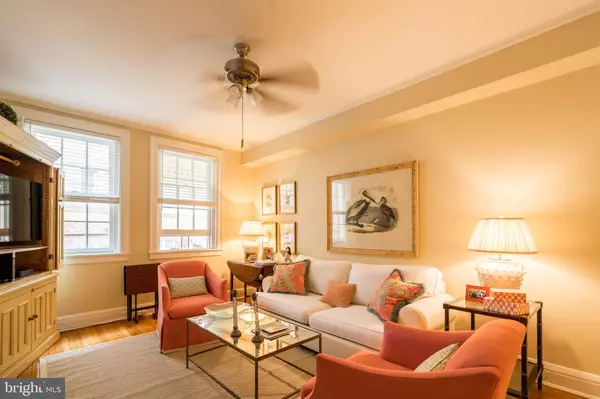$270,000
$270,000
For more information regarding the value of a property, please contact us for a free consultation.
3401 GREENWAY #103 Baltimore, MD 21218
2 Beds
2 Baths
1,364 SqFt
Key Details
Sold Price $270,000
Property Type Condo
Sub Type Condo/Co-op
Listing Status Sold
Purchase Type For Sale
Square Footage 1,364 sqft
Price per Sqft $197
Subdivision Guilford
MLS Listing ID MDBA2043172
Sold Date 06/02/22
Style Beaux Arts
Bedrooms 2
Full Baths 1
Half Baths 1
Condo Fees $558/mo
HOA Y/N N
Abv Grd Liv Area 1,364
Originating Board BRIGHT
Year Built 1927
Annual Tax Amount $3,700
Tax Year 2022
Property Description
Seldom available 2 BR, I.5 BA beautiful condo in historic Beaux Arts Building conveniently located near Hopkins University Homewood campus and walking distance to Charles Village shops and restaurants. This well maintained first floor unit with 9 ft ceilings , hardwood floors, crown molding and decorative fireplace has all the charm of a classic older home. Traditional floorplan with lovely entrance foyer leads to cozy living room with fireplace and built in bookcases, separate large dining room with access to outdoor balcony and updated kitchen with granite counter tops. Kitchen also has a washer and dryer and door to powder room. On opposite side foyer leads to hallway with two spacious bedrooms, large closets and updated bathroom with walk in shower. Condo is freshly painted in a neutral color and four new ceiling fans have been installed. A deeded storage room and extra laundry facilities are in the basement. Lovely shared garden and patio in rear of building. Parking is on street permit parking.
Location
State MD
County Baltimore City
Zoning R-10
Rooms
Other Rooms Living Room, Dining Room, Bedroom 2, Kitchen, Foyer, Bedroom 1, Other, Bathroom 1, Half Bath
Basement Other
Main Level Bedrooms 2
Interior
Interior Features Built-Ins, Ceiling Fan(s), Crown Moldings, Floor Plan - Traditional, Formal/Separate Dining Room, Kitchen - Galley, Wood Floors
Hot Water Natural Gas
Heating Radiator
Cooling Ceiling Fan(s), Window Unit(s)
Flooring Wood
Fireplaces Number 1
Fireplaces Type Mantel(s), Non-Functioning
Equipment Cooktop, Dishwasher, Disposal, Dryer, Oven - Single, Refrigerator, Washer
Fireplace Y
Appliance Cooktop, Dishwasher, Disposal, Dryer, Oven - Single, Refrigerator, Washer
Heat Source Natural Gas
Laundry Has Laundry
Exterior
Exterior Feature Balcony
Utilities Available Natural Gas Available
Amenities Available Elevator, Extra Storage, Common Grounds, Laundry Facilities
Water Access N
Accessibility No Stairs
Porch Balcony
Garage N
Building
Story 4
Unit Features Garden 1 - 4 Floors
Sewer Public Sewer
Water Public
Architectural Style Beaux Arts
Level or Stories 4
Additional Building Above Grade, Below Grade
Structure Type 9'+ Ceilings
New Construction N
Schools
School District Baltimore City Public Schools
Others
Pets Allowed Y
HOA Fee Include Common Area Maintenance,Ext Bldg Maint,Heat,Lawn Care Front,Lawn Care Rear,Lawn Care Side,Lawn Maintenance,Snow Removal,Trash,Water
Senior Community No
Tax ID 0312193866 013
Ownership Condominium
Security Features Main Entrance Lock
Acceptable Financing Cash, Conventional
Listing Terms Cash, Conventional
Financing Cash,Conventional
Special Listing Condition Standard
Pets Allowed Cats OK, Dogs OK, Size/Weight Restriction
Read Less
Want to know what your home might be worth? Contact us for a FREE valuation!

Our team is ready to help you sell your home for the highest possible price ASAP

Bought with Sara W. Gormley • Berkshire Hathaway HomeServices Homesale Realty






