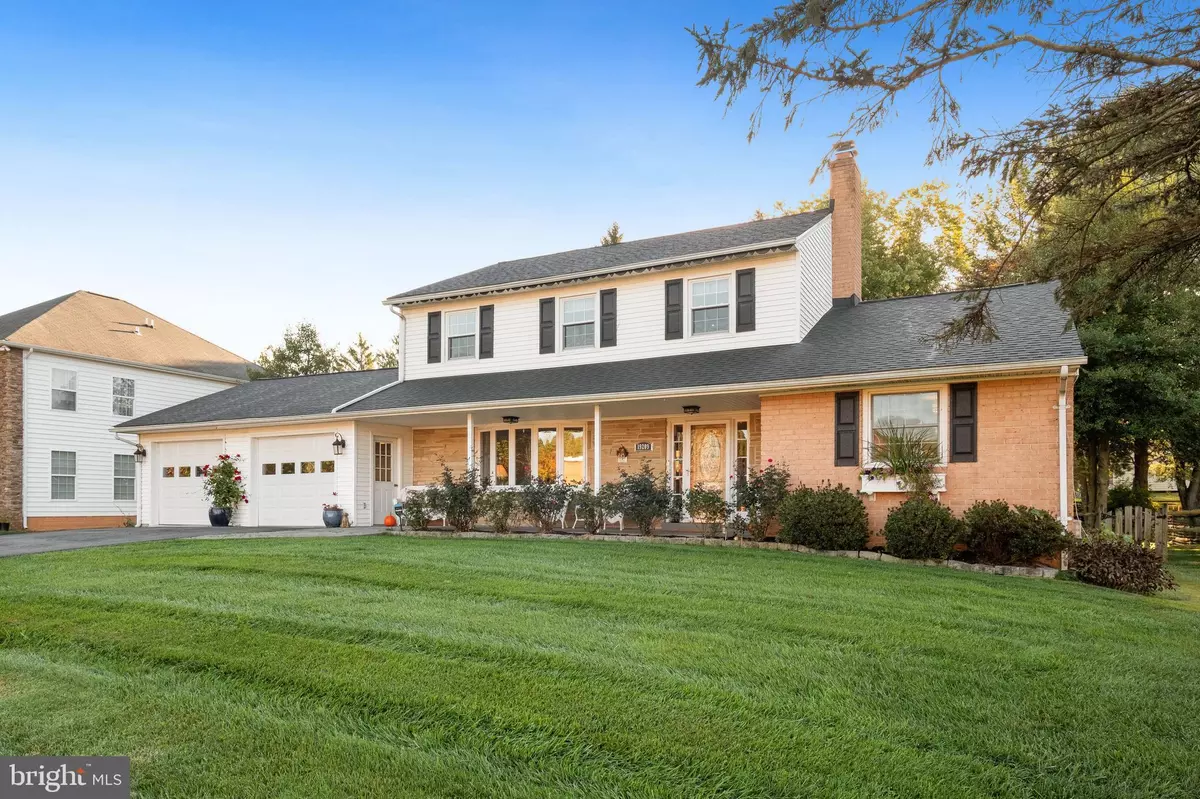$580,000
$575,000
0.9%For more information regarding the value of a property, please contact us for a free consultation.
19209 OLNEY MILL RD Olney, MD 20832
3 Beds
3 Baths
2,852 SqFt
Key Details
Sold Price $580,000
Property Type Single Family Home
Sub Type Detached
Listing Status Sold
Purchase Type For Sale
Square Footage 2,852 sqft
Price per Sqft $203
Subdivision Olney Mill
MLS Listing ID MDMC729804
Sold Date 11/30/20
Style Colonial
Bedrooms 3
Full Baths 2
Half Baths 1
HOA Fees $5/ann
HOA Y/N Y
Abv Grd Liv Area 2,052
Originating Board BRIGHT
Year Built 1969
Annual Tax Amount $5,491
Tax Year 2020
Lot Size 0.410 Acres
Acres 0.41
Property Description
Don't miss this beautifully updated 3,300 square foot colonial in sought-after Olney Mill. NEW roof (2016), NEW patio (2017), NEW HVAC (2012). This bright and airy home is freshly painted and features a renovated kitchen and bathrooms, hardwood floors throughout, a security system with cameras, and an oversized attached 2-car garage. Sited on a .41-acre lot, one of the many highlights of this home is the huge, level, and fully fenced backyard with a paver patio and professional landscaping. The recently remodeled kitchen boasts granite countertops, stainless steel appliances, modern white soft-close cabinetry, and table space. The main level offers a family room with a wood-burning fireplace, a formal living room with a large bay window, a formal dining room with French doors opening to the patio & backyard, and an office with built-ins. The hardwood floors and contemporary updates continue on the upper level. The spacious Owner's Suite features dual closets and an attached bath finished with designer tile and dual vanity. The walk-up lower level is perfect as a rec room and can be finished to the buyer?s tastes. Great location near Olney Village Center with numerous shopping & dining options, Olney Boys and Girls Community Park, Olney Family Neighborhood Park, Blue Mash & Norbeck Golf Clubs, and convenient to major commuter routes. Top-rated MOCO school district.
Location
State MD
County Montgomery
Zoning R200
Rooms
Other Rooms Living Room, Dining Room, Kitchen, Family Room, Basement, Office
Basement Outside Entrance, Rear Entrance, Sump Pump, Windows, Walkout Stairs
Interior
Interior Features Built-Ins, Chair Railings, Combination Kitchen/Dining, Crown Moldings, Formal/Separate Dining Room, Kitchen - Eat-In, Pantry, Recessed Lighting, Soaking Tub, Window Treatments, Wood Floors
Hot Water Natural Gas
Heating Forced Air
Cooling Central A/C
Flooring Hardwood, Ceramic Tile
Fireplaces Number 1
Fireplaces Type Fireplace - Glass Doors, Mantel(s), Wood
Equipment Built-In Microwave, Dishwasher, Disposal, Refrigerator, Stainless Steel Appliances, Stove
Fireplace Y
Appliance Built-In Microwave, Dishwasher, Disposal, Refrigerator, Stainless Steel Appliances, Stove
Heat Source Natural Gas
Laundry Basement
Exterior
Exterior Feature Patio(s)
Parking Features Garage - Front Entry, Additional Storage Area, Inside Access
Garage Spaces 5.0
Fence Fully
Water Access N
Roof Type Architectural Shingle
Accessibility None
Porch Patio(s)
Attached Garage 2
Total Parking Spaces 5
Garage Y
Building
Story 3
Sewer Public Sewer
Water Public
Architectural Style Colonial
Level or Stories 3
Additional Building Above Grade, Below Grade
New Construction N
Schools
Elementary Schools Belmont
Middle Schools Rosa M. Parks
High Schools Sherwood
School District Montgomery County Public Schools
Others
Pets Allowed Y
Senior Community No
Tax ID 160800740897
Ownership Fee Simple
SqFt Source Assessor
Security Features Security System
Acceptable Financing Conventional, Cash
Horse Property N
Listing Terms Conventional, Cash
Financing Conventional,Cash
Special Listing Condition Standard
Pets Allowed No Pet Restrictions
Read Less
Want to know what your home might be worth? Contact us for a FREE valuation!

Our team is ready to help you sell your home for the highest possible price ASAP

Bought with Minhthu T Nguyen • RE/MAX Excellence Realty






