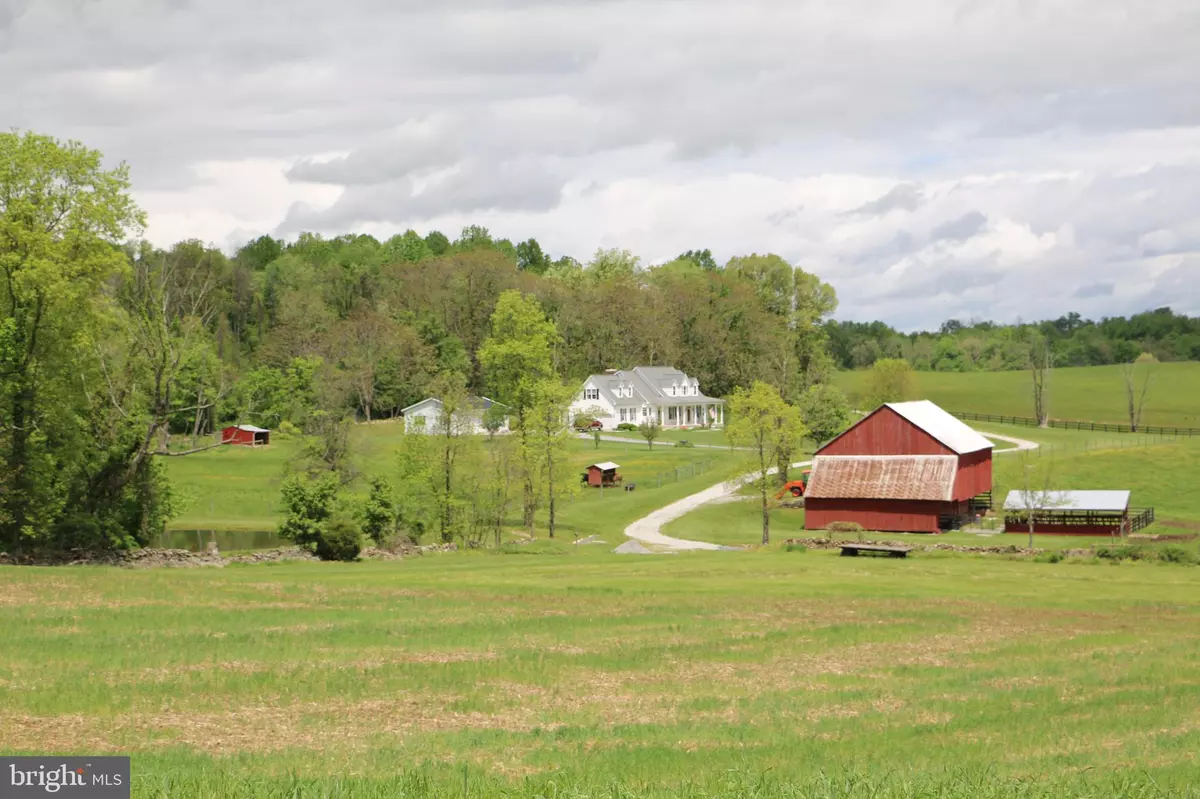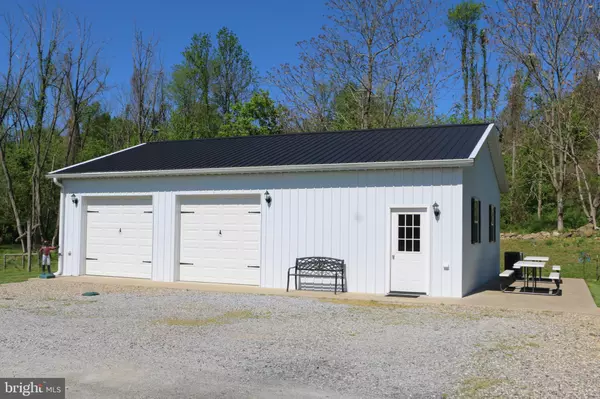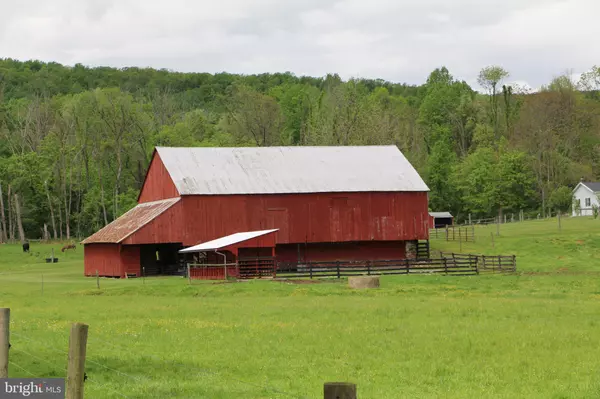$1,149,000
$1,149,000
For more information regarding the value of a property, please contact us for a free consultation.
3329 KAETZEL RD Rohrersville, MD 21779
5 Beds
4 Baths
3,207 SqFt
Key Details
Sold Price $1,149,000
Property Type Single Family Home
Sub Type Detached
Listing Status Sold
Purchase Type For Sale
Square Footage 3,207 sqft
Price per Sqft $358
Subdivision None Available
MLS Listing ID MDWA179630
Sold Date 08/05/21
Bedrooms 5
Full Baths 3
Half Baths 1
HOA Y/N N
Abv Grd Liv Area 3,207
Originating Board BRIGHT
Year Built 2003
Annual Tax Amount $4,470
Tax Year 2021
Lot Size 37.720 Acres
Acres 37.72
Property Description
HERE'S THE ONE YOU'VE BEEN WAITING FOR...THIS 37 ACRE FARM HAS IT ALL...TOTALLY PRIVATE SETTING, CUSTOM CAPE COD BY LANCASTER HOMES, FABULOUS FRONT PORCH WITH SWEEPING MOUNTAIN VIEWS, BANK BARN (WITH BATHROOM), FENCED BARN YARD, NEW FEEDER, SPRING-FED POND WITH DOCK (8' DEEP), COZY CABIN (HEATED), 30X40 EXTRA GARAGE IS HEATED (GREAT FOR GATHERINGS). HOUSE FEATURES OPEN FLOOR PLAN, FAMILY ROOM/GREAT ROOM WITH GAS FIREPLACE, GOURMET KITCHEN WITH ALL APPLS INCLUDING 2 DISHWASHERS, SEPARATE DINING ROOM, MAIN LEVEL LAUNDRY, NICE HOME/OFFICE ON FIRST FLOOR, 5 BEDROOMS INCLUDING MAIN LEVEL MASTER SUITE, 3.5 BATHS, UPSTAIRS OFFICE/BONUS ROOM, HARDWOOD FLOORS, NEW CARPET IN BEDROOMS, ANDERSEN TILT DOUBLE HUNG WINDOWS, 50 YEAR ROOF, HEAT PUMP + PROPANE BACK UP (NEW 2020). APPROX 15-20 ACRES FENCED, FRUIT TREES, NESTING GEESE/DUCKS. BRING YOUR HORSES! LOCATED IN THE HEART OF PLEASANT VALLEY, 10 MINUTES FROM MARC TRAIN. YOUR OWN SLICE OF HEAVEN ON EARTH. RARE FIND, DON'T WAIT.
Location
State MD
County Washington
Zoning P
Rooms
Basement Full, Outside Entrance, Unfinished, Rough Bath Plumb
Main Level Bedrooms 1
Interior
Interior Features Carpet, Entry Level Bedroom, Floor Plan - Open, Formal/Separate Dining Room, Kitchen - Eat-In, Recessed Lighting, Walk-in Closet(s), Window Treatments, Wood Floors
Hot Water Propane
Heating Heat Pump - Gas BackUp
Cooling Ceiling Fan(s), Central A/C, Heat Pump(s)
Flooring Hardwood, Carpet, Vinyl
Fireplaces Number 1
Fireplaces Type Gas/Propane
Equipment Dishwasher, Dryer, Exhaust Fan, Refrigerator, Washer, Stove, Built-In Microwave, Water Heater
Fireplace Y
Window Features Double Pane,Double Hung,Screens
Appliance Dishwasher, Dryer, Exhaust Fan, Refrigerator, Washer, Stove, Built-In Microwave, Water Heater
Heat Source Electric, Propane - Owned
Exterior
Exterior Feature Patio(s), Porch(es)
Parking Features Garage - Front Entry, Garage - Side Entry
Garage Spaces 4.0
Fence High Tensile, Board
Utilities Available Under Ground
Water Access N
View Mountain, Panoramic, Pond, Scenic Vista, Trees/Woods
Roof Type Architectural Shingle
Farm Beef,General,Hay,Livestock,Pasture
Accessibility None
Porch Patio(s), Porch(es)
Road Frontage City/County
Attached Garage 2
Total Parking Spaces 4
Garage Y
Building
Lot Description Crops Reserved
Story 3
Sewer Community Septic Tank, Private Septic Tank
Water Well
Level or Stories 3
Additional Building Above Grade, Below Grade
Structure Type 9'+ Ceilings,2 Story Ceilings,Dry Wall
New Construction N
Schools
Elementary Schools Pleasant Valley
Middle Schools Boonsboro
High Schools Boonsboro
School District Washington County Public Schools
Others
Senior Community No
Tax ID 2208014876
Ownership Fee Simple
SqFt Source Assessor
Acceptable Financing Farm Credit Service, Conventional, Cash
Horse Property Y
Horse Feature Horses Allowed, Stable(s)
Listing Terms Farm Credit Service, Conventional, Cash
Financing Farm Credit Service,Conventional,Cash
Special Listing Condition Standard
Read Less
Want to know what your home might be worth? Contact us for a FREE valuation!

Our team is ready to help you sell your home for the highest possible price ASAP

Bought with Shirley J Bayer • RE/MAX Achievers





