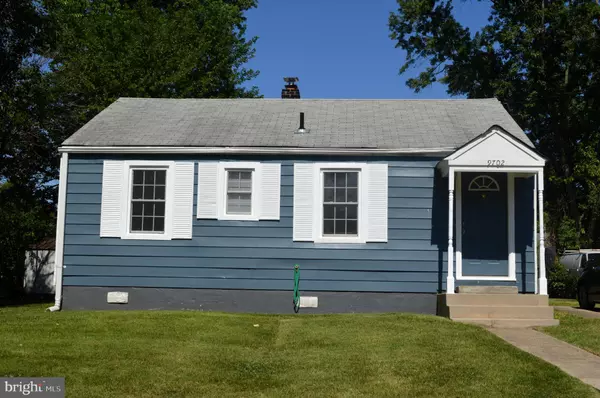$335,000
$335,000
For more information regarding the value of a property, please contact us for a free consultation.
9702 51ST PL College Park, MD 20740
3 Beds
1 Bath
1,020 SqFt
Key Details
Sold Price $335,000
Property Type Single Family Home
Sub Type Detached
Listing Status Sold
Purchase Type For Sale
Square Footage 1,020 sqft
Price per Sqft $328
Subdivision Hollywood
MLS Listing ID MDPG2048164
Sold Date 08/08/22
Style Ranch/Rambler
Bedrooms 3
Full Baths 1
HOA Y/N N
Abv Grd Liv Area 1,020
Originating Board BRIGHT
Year Built 1950
Annual Tax Amount $4,773
Tax Year 2021
Lot Size 6,264 Sqft
Acres 0.14
Property Description
Buyer of this open spaced, renovated home could either occupy as a primary residence or rent out the whole home with the latest rent at @$2,300/month. This home is convenient to so much: a four block walk to the Metro; minutes to Rts 495/95; 5 minutes to U of Maryland and one block to U of Md shuttle bus line. Recent renovation includes refinished hardwood floors; new wall to wall carpet; new interior and exterior paint; HVAC is 3 yrs old (not condenser); hot water heater is 5 yrs old; washer and dryer are 5 years old; some plumbing is now copper. Additional features include large country table space kitchen with loads of counterspace and cabinets; 2 spacious common area living/family rooms; 3 well sized bedrooms; remodeled full bathroom with linen closet; 200 amp electrical service; attic has space for storage; off street parking for 2-3 cars; large shed; private backyard. Also check out the College Park Homeownership Program which provides $15,000 in forgivable loans to eligible U of Md and City of College Park employees. Amazing price for a single family detached home in College Park!
Location
State MD
County Prince Georges
Zoning R55
Direction East
Rooms
Other Rooms Living Room, Kitchen, Family Room
Main Level Bedrooms 3
Interior
Interior Features Kitchen - Table Space, Breakfast Area, Kitchen - Eat-In, Attic, Built-Ins, Carpet, Combination Kitchen/Dining, Kitchen - Country, Window Treatments, Wood Floors, Entry Level Bedroom, Family Room Off Kitchen, Floor Plan - Open
Hot Water Natural Gas
Heating Forced Air
Cooling Central A/C
Flooring Hardwood, Ceramic Tile, Partially Carpeted
Equipment Dishwasher, Disposal, Dryer - Electric, Oven - Single, Oven/Range - Gas, Refrigerator, Range Hood, Washer, Water Heater
Fireplace N
Window Features Double Hung,Double Pane,Screens,Vinyl Clad
Appliance Dishwasher, Disposal, Dryer - Electric, Oven - Single, Oven/Range - Gas, Refrigerator, Range Hood, Washer, Water Heater
Heat Source Natural Gas
Laundry Main Floor
Exterior
Garage Spaces 2.0
Fence Partially, Rear
Utilities Available Electric Available, Natural Gas Available, Sewer Available, Water Available
Waterfront N
Water Access N
Roof Type Asphalt
Street Surface Black Top
Accessibility None
Road Frontage City/County
Total Parking Spaces 2
Garage N
Building
Lot Description Cleared, Front Yard, Interior
Story 1
Foundation Slab, Crawl Space
Sewer Public Sewer
Water Public
Architectural Style Ranch/Rambler
Level or Stories 1
Additional Building Above Grade, Below Grade
Structure Type Dry Wall
New Construction N
Schools
School District Prince George'S County Public Schools
Others
Pets Allowed N
Senior Community No
Tax ID 17212419539
Ownership Fee Simple
SqFt Source Assessor
Horse Property N
Special Listing Condition Standard
Read Less
Want to know what your home might be worth? Contact us for a FREE valuation!

Our team is ready to help you sell your home for the highest possible price ASAP

Bought with Keri K. Shull • Optime Realty






