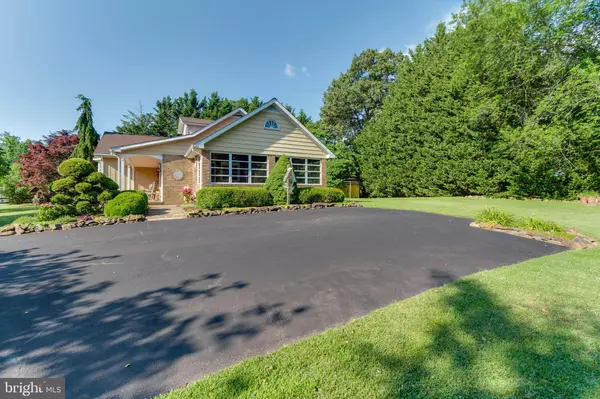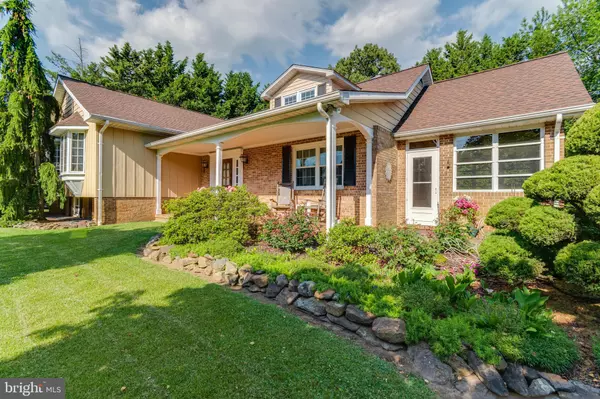$570,000
$599,000
4.8%For more information regarding the value of a property, please contact us for a free consultation.
8216 BAYSIDE DR Pasadena, MD 21122
5 Beds
3 Baths
3,068 SqFt
Key Details
Sold Price $570,000
Property Type Single Family Home
Sub Type Detached
Listing Status Sold
Purchase Type For Sale
Square Footage 3,068 sqft
Price per Sqft $185
Subdivision Pinehurst
MLS Listing ID MDAA2038490
Sold Date 09/19/22
Style Split Level
Bedrooms 5
Full Baths 3
HOA Y/N N
Abv Grd Liv Area 2,548
Originating Board BRIGHT
Year Built 1976
Annual Tax Amount $4,585
Tax Year 2021
Lot Size 0.579 Acres
Acres 0.58
Property Description
OVER 3000 SQ FEET OF LIVING SPACE!! AMAZING CURB APPEAL!!! BEAUTIFUL LANDSCAPING!!! FENCED CORNER LOT!! .57 ACRE LOT WITH LOVELY HARDSCAPE SITTING AREA!! THIS BEAUTIFUL HOME IS LOCATED JUST ACROSS THE STREET FROM WATER ACCESS ON THE CHESAPEAKE BAY!! 5 BEDROOMS/3 FULL BATHS. BRICK FRONT HOUSE WITH WATERVIEWS FROM YOUR COVERED FRONT PORCH!! LIVING ROOM WITH BRICK FIREPLACE!! BRAND NEW GLEEMING HARDWOOD FLOORS!! SEPARATE DINING ROOM AREA!! NEW KITCHEN CABINETS!! NEW GRANITE COUNTERTOPS!! NEW STAINLESS APPLIANCES!! KITCHEN TABLE SPACE!! LARGE SUNROOM WITH CUSTOM WOOD CEILING!! PRIMARY BEDROOM WITH A FULL BATH AND LARGE WALK IN CLOSET!!! FOUR ADDITIONAL SPACIOUS BEDROOMS WITH LARGE CLOSETS!! LARGE BAY WINDOWS IN THE FRONT TWO BEDROOM!! SPIRAL STAIRCASE LEADS TO BONUS ROOM OR USE AS A 5TH BEDROOM!! HUGH LOWER LEVEL FAMILY ROOM COULD EASILY BE MADE INTO AN APARTMENT OR INLAW SUITE!! LOWER LEVEL HAS ROUGH IN FOR A KITCHENETTE, WOOD STOVE, 3RD FULL BATH, LAUNDRY ROOM AND TONS OF BUILT IN STORAGE!! PINEHURST COMMUNITY OFFERS WATERFRONT GATHERING AREA, BOAT RAMP, 2 BEACHES, COMMUNITY GATED ENTRANCE INTO DOWNS PARK. DOWNS PARK OFFERS 5 MILES OF WALKING/JOGGING TRAILS, FISHING PIER, KAYAK/PADDLE BOARD LAUNCHING AREA, DOG BEACH, HUMAN BEACH, NEW PLAYGROUND, VISITOR CENTER AND AMPHITHEATER WITH CONCERTS ON THE CHESAPEAKE BAY!! THIS HOME WILL MAKE YOU SAY WOW!!! GO SEE IT TODAY!!!
Location
State MD
County Anne Arundel
Zoning R5
Rooms
Other Rooms Living Room, Dining Room, Primary Bedroom, Bedroom 2, Bedroom 3, Bedroom 4, Bedroom 5, Kitchen, Family Room, Foyer, Sun/Florida Room, Laundry, Bathroom 2, Bathroom 3, Primary Bathroom
Basement Windows, Space For Rooms, Interior Access, Outside Entrance, Improved, Heated, Fully Finished, Full, Daylight, Partial, Rear Entrance, Shelving, Sump Pump
Interior
Interior Features Wood Floors, Wood Stove, Walk-in Closet(s), Upgraded Countertops, Spiral Staircase, Primary Bath(s), Kitchen - Eat-In, Formal/Separate Dining Room, Floor Plan - Open, Dining Area, Combination Dining/Living, Ceiling Fan(s), Carpet, Built-Ins
Hot Water Electric
Heating Forced Air
Cooling Central A/C
Flooring Hardwood
Fireplaces Number 1
Fireplaces Type Brick
Equipment Washer, Dryer, Dishwasher, Refrigerator, Stove, Water Heater, Water Conditioner - Owned, Stainless Steel Appliances, Built-In Microwave
Fireplace Y
Window Features Bay/Bow
Appliance Washer, Dryer, Dishwasher, Refrigerator, Stove, Water Heater, Water Conditioner - Owned, Stainless Steel Appliances, Built-In Microwave
Heat Source Oil
Exterior
Exterior Feature Porch(es), Patio(s), Screened
Garage Spaces 4.0
Fence Split Rail, Wood
Water Access Y
Water Access Desc Boat - Powered,Fishing Allowed,Personal Watercraft (PWC),Private Access
View Water
Roof Type Architectural Shingle
Accessibility None
Porch Porch(es), Patio(s), Screened
Total Parking Spaces 4
Garage N
Building
Lot Description Rear Yard, SideYard(s), Level, Landscaping, Front Yard, Corner
Story 4
Foundation Block
Sewer Septic Exists
Water Well
Architectural Style Split Level
Level or Stories 4
Additional Building Above Grade, Below Grade
New Construction N
Schools
School District Anne Arundel County Public Schools
Others
Senior Community No
Tax ID 020365302229408
Ownership Fee Simple
SqFt Source Assessor
Special Listing Condition Standard
Read Less
Want to know what your home might be worth? Contact us for a FREE valuation!

Our team is ready to help you sell your home for the highest possible price ASAP

Bought with Bruce A Fink • Douglas Realty, LLC






