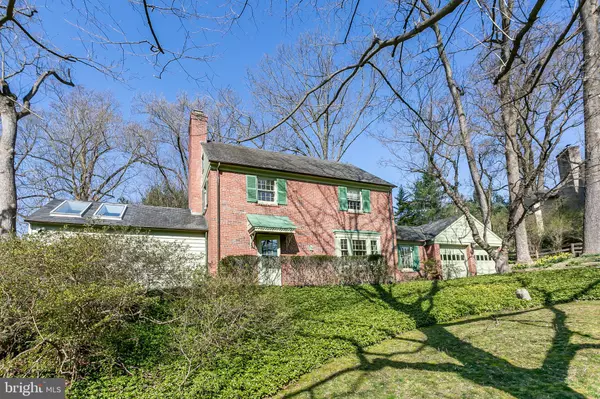$525,000
$565,000
7.1%For more information regarding the value of a property, please contact us for a free consultation.
7817 OVERBROOK RD Ruxton, MD 21204
3 Beds
3 Baths
2,004 SqFt
Key Details
Sold Price $525,000
Property Type Single Family Home
Sub Type Detached
Listing Status Sold
Purchase Type For Sale
Square Footage 2,004 sqft
Price per Sqft $261
Subdivision Ruxton
MLS Listing ID MDBC452366
Sold Date 06/30/20
Style Colonial
Bedrooms 3
Full Baths 3
HOA Y/N N
Abv Grd Liv Area 2,004
Originating Board BRIGHT
Year Built 1938
Annual Tax Amount $7,555
Tax Year 2020
Lot Size 0.447 Acres
Acres 0.45
Lot Dimensions 1.00 x
Property Description
Price reduced!Sun light is the main ingredient to this wonderful home combining modern touches with classical form. Large windows in the older portion and skylights in the sun room really bring in the outdoors. Shining wood floors on both levels, handsome tilework in the sunroom that boasts cathedral ceilings and picture windows. Study and 2017 renovated full bath offer many choices and could be a 4th bedroom. Upstairs, a master bedroom is equipped with an updated bathroom; Lots of storage in the floored attic also. Patio and flagstone pathways wend their way thru lawns and beds!
Location
State MD
County Baltimore
Zoning RESIDENTIAL
Rooms
Other Rooms Living Room, Dining Room, Primary Bedroom, Bedroom 2, Bedroom 3, Kitchen, Family Room, Den, Basement, Bathroom 2, Primary Bathroom
Basement Unfinished
Interior
Interior Features Attic, Built-Ins, Ceiling Fan(s), Chair Railings, Crown Moldings, Floor Plan - Traditional, Floor Plan - Open, Formal/Separate Dining Room, Kitchen - Efficiency, Primary Bath(s), Skylight(s), Wood Floors, Studio
Hot Water Natural Gas
Heating Hot Water, Zoned
Cooling Ceiling Fan(s), Central A/C, Wall Unit, Zoned
Flooring Hardwood, Tile/Brick
Fireplaces Number 1
Fireplaces Type Brick, Wood
Equipment Built-In Microwave, Dishwasher, Dryer, Oven - Wall, Oven/Range - Gas, Refrigerator, Washer, Water Conditioner - Owned
Fireplace Y
Window Features Casement,Double Pane,Replacement,Screens,Skylights,Storm
Appliance Built-In Microwave, Dishwasher, Dryer, Oven - Wall, Oven/Range - Gas, Refrigerator, Washer, Water Conditioner - Owned
Heat Source Natural Gas
Laundry Basement
Exterior
Parking Features Garage Door Opener, Garage - Front Entry
Garage Spaces 2.0
Utilities Available Natural Gas Available, Phone Available, Sewer Available, Water Available
Water Access N
Roof Type Slate
Accessibility None
Attached Garage 2
Total Parking Spaces 2
Garage Y
Building
Lot Description Cul-de-sac, Landscaping, No Thru Street, Private, Rear Yard, Front Yard, SideYard(s)
Story 2
Sewer Public Sewer
Water Public
Architectural Style Colonial
Level or Stories 2
Additional Building Above Grade, Below Grade
Structure Type Cathedral Ceilings,High,Vaulted Ceilings
New Construction N
Schools
Elementary Schools West Towson
Middle Schools Dumbarton
High Schools Towson
School District Baltimore County Public Schools
Others
Senior Community No
Tax ID 04090920551910
Ownership Fee Simple
SqFt Source Assessor
Security Features Security System
Special Listing Condition Standard
Read Less
Want to know what your home might be worth? Contact us for a FREE valuation!

Our team is ready to help you sell your home for the highest possible price ASAP

Bought with Edward R Bivons • Next Step Realty






