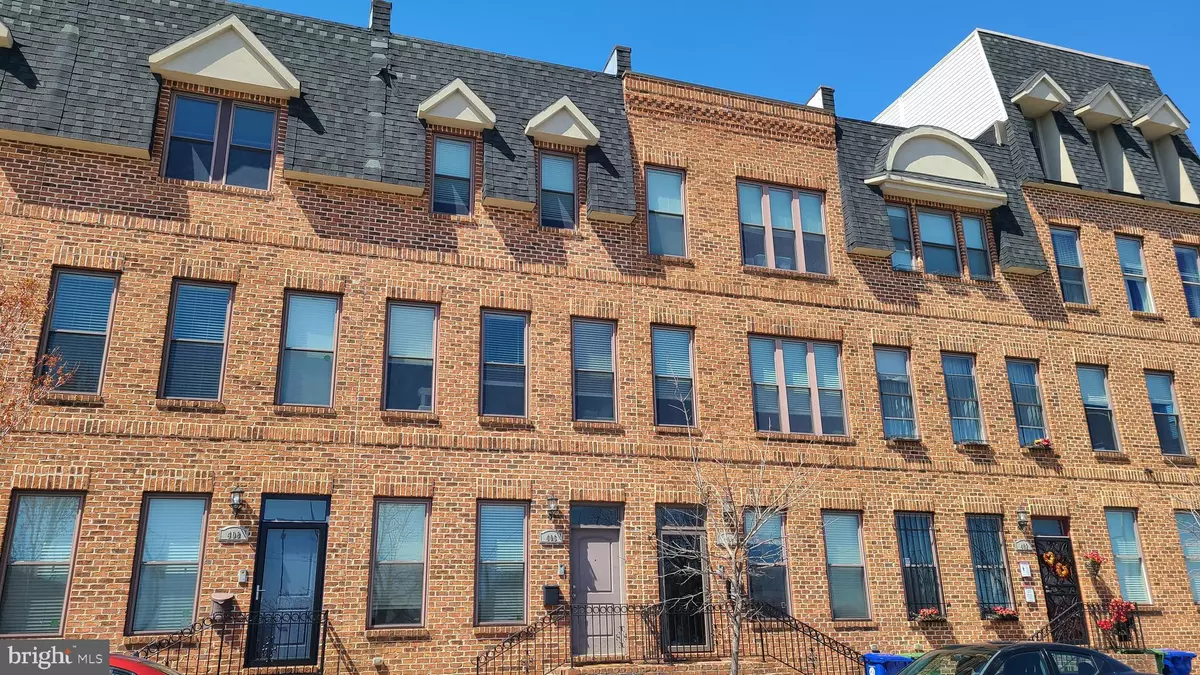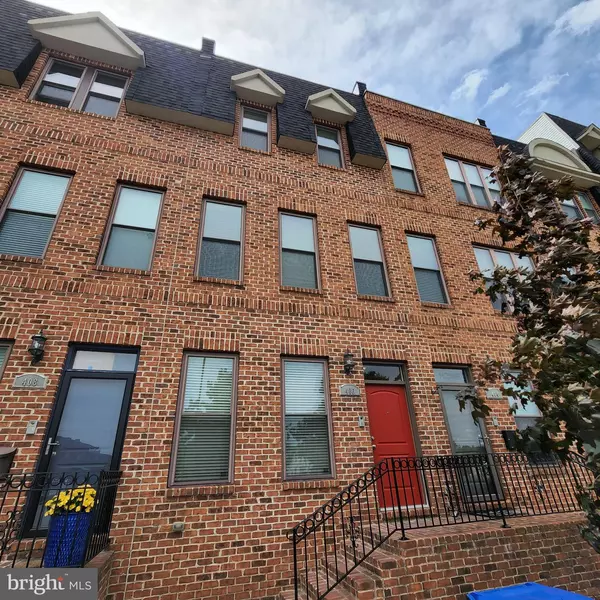$355,000
$349,000
1.7%For more information regarding the value of a property, please contact us for a free consultation.
406 GRUNDY ST Baltimore, MD 21224
3 Beds
4 Baths
1,600 SqFt
Key Details
Sold Price $355,000
Property Type Townhouse
Sub Type Interior Row/Townhouse
Listing Status Sold
Purchase Type For Sale
Square Footage 1,600 sqft
Price per Sqft $221
Subdivision Highlandtown
MLS Listing ID MDBA2047028
Sold Date 08/10/22
Style Federal
Bedrooms 3
Full Baths 2
Half Baths 2
HOA Y/N N
Abv Grd Liv Area 1,600
Originating Board BRIGHT
Year Built 2011
Annual Tax Amount $5,728
Tax Year 2022
Lot Size 1,306 Sqft
Acres 0.03
Property Description
Finally! A gorgeous, spacious 3 level townhome w/a HUGE 1 car garage plus a parking pad NOW AVAILABLE. Never circle around looking for another parking space. Walk to everything and become a part of this exciting Renaissance in this active arts & entertainment district featuring multiple art galleries, neighborhood pubs, eateries and local home-town like shops. Beautiful real hardwood floors, a BONUS level flex room w/a wine frig, wet bar and powder room. Spacious rooms, an abundance of closet space everywhere and a centrally located kitchen w/an island that will be perfect for entertaining your guests. You'll enjoy 2 decks/patios w/sweeping panoramic views that inspire City living and the owner's suite w/a tray ceiling, huge closet plus an attached spa like bath w/a walk in shower as well as a convenient top floor laundry room. Finally, turn the 3rd bedroom into your beautifully lit, work from home office with real hardwood floors and a patio. Come and see today! *** OPEN HOUSE this Sat and Sun 11-1pm ***
Location
State MD
County Baltimore City
Zoning R-8
Rooms
Other Rooms Living Room, Bedroom 2, Bedroom 3, Kitchen, Bedroom 1, Bonus Room
Main Level Bedrooms 1
Interior
Interior Features Ceiling Fan(s), Crown Moldings, Intercom, Floor Plan - Open, Kitchen - Island, Sprinkler System, Upgraded Countertops, Window Treatments, Wine Storage, Wood Floors
Hot Water Electric
Heating Heat Pump(s)
Cooling Central A/C
Equipment Built-In Microwave, Dishwasher, Disposal, Dryer, Icemaker, Intercom, Oven/Range - Electric
Appliance Built-In Microwave, Dishwasher, Disposal, Dryer, Icemaker, Intercom, Oven/Range - Electric
Heat Source Electric
Laundry Main Floor
Exterior
Parking Features Additional Storage Area, Garage Door Opener
Garage Spaces 2.0
Water Access N
Accessibility None
Attached Garage 1
Total Parking Spaces 2
Garage Y
Building
Story 3
Foundation Block
Sewer Public Sewer
Water Public
Architectural Style Federal
Level or Stories 3
Additional Building Above Grade, Below Grade
New Construction N
Schools
School District Baltimore City Public Schools
Others
Senior Community No
Tax ID 0326106315B032C
Ownership Fee Simple
SqFt Source Estimated
Special Listing Condition Standard
Read Less
Want to know what your home might be worth? Contact us for a FREE valuation!

Our team is ready to help you sell your home for the highest possible price ASAP

Bought with Jason Cornelius Miller • Samson Properties





