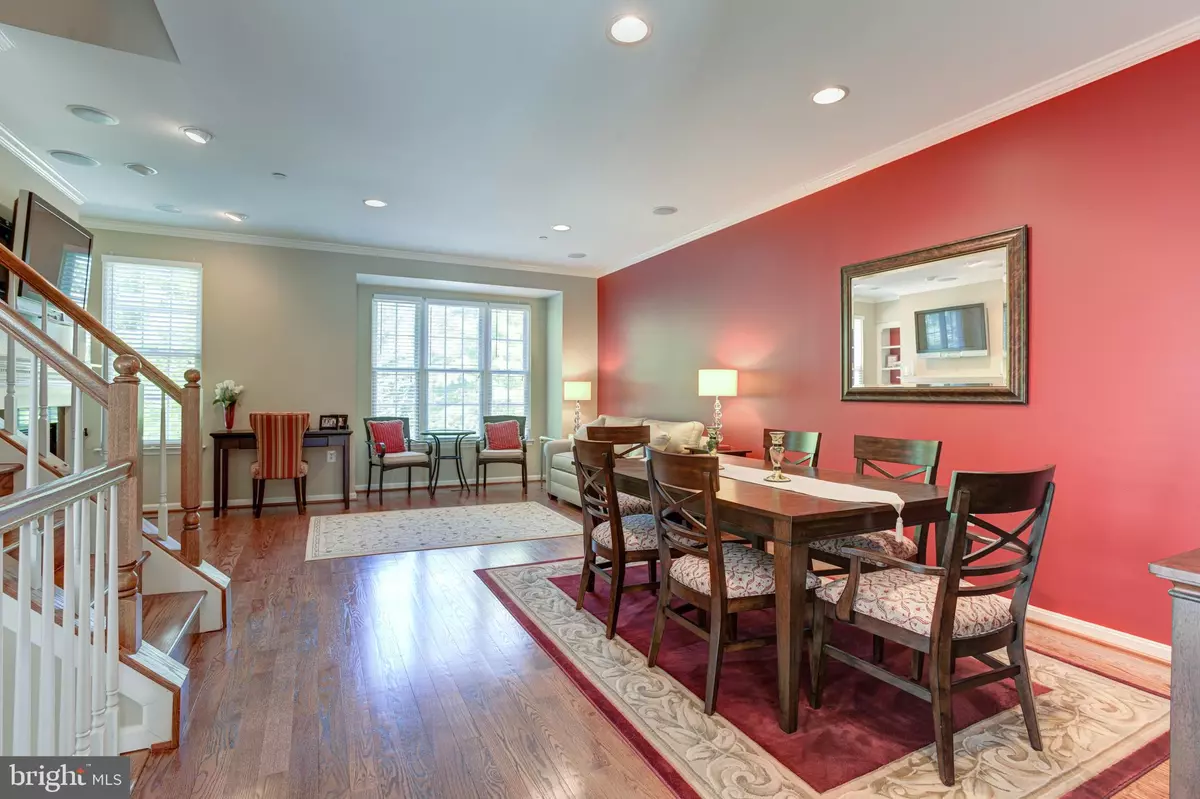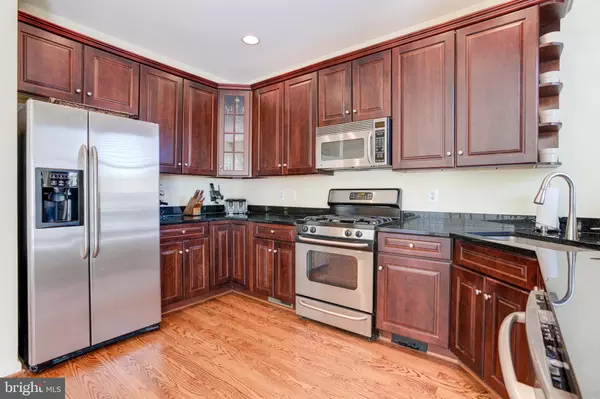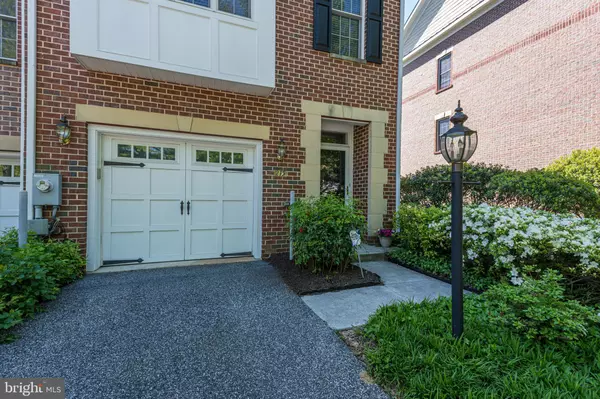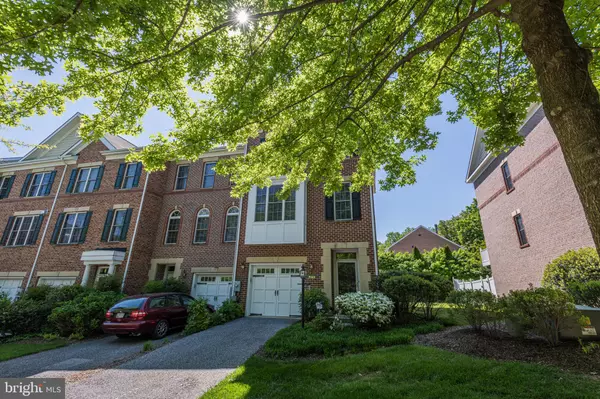$459,000
$480,000
4.4%For more information regarding the value of a property, please contact us for a free consultation.
215 ANVIL WAY Baltimore, MD 21212
3 Beds
4 Baths
2,044 SqFt
Key Details
Sold Price $459,000
Property Type Townhouse
Sub Type End of Row/Townhouse
Listing Status Sold
Purchase Type For Sale
Square Footage 2,044 sqft
Price per Sqft $224
Subdivision Rodgers Choice
MLS Listing ID MDBC528380
Sold Date 07/30/21
Style Colonial
Bedrooms 3
Full Baths 2
Half Baths 2
HOA Fees $79/ann
HOA Y/N Y
Abv Grd Liv Area 2,044
Originating Board BRIGHT
Year Built 2005
Annual Tax Amount $4,924
Tax Year 2021
Lot Size 3,396 Sqft
Acres 0.08
Property Description
Desirable end-of-group townhome in Rodgers Choice. Over 2000 sq ft of living space plus your own garage for parking or storage. This home was built and owned by the Keeltys and has every upgrade offered. Even the garage has heat and air conditioning. Enter the foyer which leads to the family room with plush carpeting, half bath, and french doors leading to a fenced back yard. The steps leading to each level are finished in hardwood, as is the kitchen/living room/dining room level. The gas fireplace and custom wall units add ambiance and plenty of storage. High ceilings, lots of light. Custom plantation shutters on French doors leading to deck. Upgraded kitchen with SS appliances, granite counters, gorgeous cherry cabinets. Laundry on main level with cabinets, as well as a pantry and a half bath. Upper level features three bedrooms and two full baths. The Primary suite offers a walk-in closet where the access to the attic is located with pull-down stairs. There's also a luxurious full bath with two sinks, shower and separate jetted tub. Move-in ready with easy maintenance: the HOA pays for the lawn mowing, shrub care, and more. Gas heat, central ac, and lots of storage.
Location
State MD
County Baltimore
Zoning R
Rooms
Other Rooms Living Room, Dining Room, Primary Bedroom, Bedroom 2, Bedroom 3, Kitchen, Family Room, Laundry, Primary Bathroom, Full Bath, Half Bath
Basement Daylight, Full, Front Entrance, Full, Fully Finished, Garage Access, Heated, Improved, Interior Access, Outside Entrance, Rear Entrance, Walkout Level
Interior
Interior Features Attic, Breakfast Area, Built-Ins, Carpet, Ceiling Fan(s), Crown Moldings, Dining Area, Floor Plan - Open, Floor Plan - Traditional, Formal/Separate Dining Room, Kitchen - Eat-In, Kitchen - Gourmet, Kitchen - Table Space, Pantry, Primary Bath(s), Recessed Lighting, Stall Shower, Tub Shower, Upgraded Countertops, Walk-in Closet(s), Window Treatments, Wood Floors, Other
Hot Water Natural Gas
Heating Forced Air
Cooling Central A/C, Ceiling Fan(s)
Flooring Hardwood, Carpet, Ceramic Tile
Fireplaces Number 1
Fireplaces Type Gas/Propane, Mantel(s)
Equipment Built-In Microwave, Disposal, Dishwasher, Dryer, Dryer - Front Loading, Exhaust Fan, Humidifier, Oven/Range - Gas, Refrigerator, Washer, Water Heater
Fireplace Y
Window Features Double Pane,Double Hung,Insulated,Replacement,Screens,Vinyl Clad
Appliance Built-In Microwave, Disposal, Dishwasher, Dryer, Dryer - Front Loading, Exhaust Fan, Humidifier, Oven/Range - Gas, Refrigerator, Washer, Water Heater
Heat Source Natural Gas
Laundry Main Floor, Has Laundry, Dryer In Unit, Washer In Unit
Exterior
Exterior Feature Deck(s), Balcony
Parking Features Garage - Front Entry, Built In, Inside Access, Garage Door Opener
Garage Spaces 2.0
Fence Fully, Panel, Privacy, Rear, Vinyl
Utilities Available Under Ground
Water Access N
Roof Type Architectural Shingle
Accessibility None
Porch Deck(s), Balcony
Road Frontage City/County
Attached Garage 1
Total Parking Spaces 2
Garage Y
Building
Lot Description Cul-de-sac, Landscaping
Story 3
Sewer Public Sewer
Water Public
Architectural Style Colonial
Level or Stories 3
Additional Building Above Grade, Below Grade
Structure Type 9'+ Ceilings,Dry Wall,High
New Construction N
Schools
Elementary Schools West Towson
Middle Schools Dumbarton
High Schools Towson
School District Baltimore County Public Schools
Others
Senior Community No
Tax ID 04092400004972
Ownership Fee Simple
SqFt Source Assessor
Special Listing Condition Standard
Read Less
Want to know what your home might be worth? Contact us for a FREE valuation!

Our team is ready to help you sell your home for the highest possible price ASAP

Bought with Thomas D Slaughter • Berkshire Hathaway HomeServices Homesale Realty






