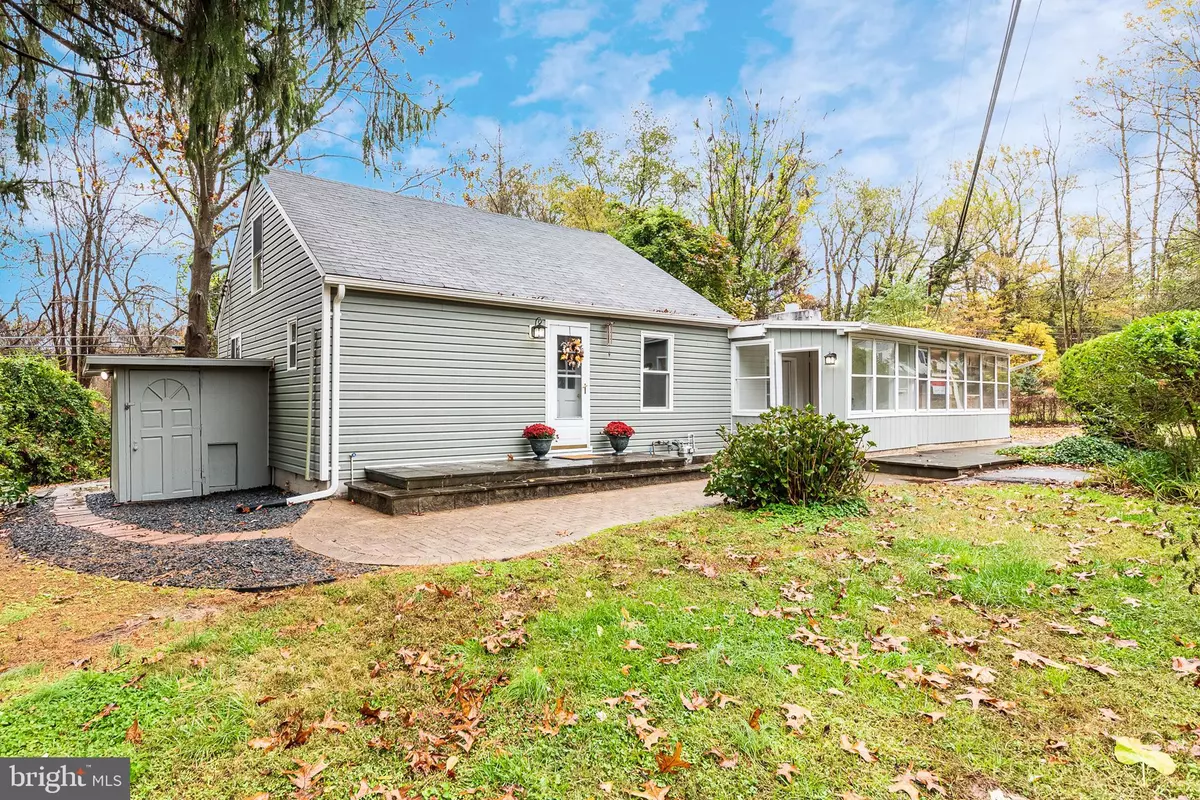$263,000
$255,000
3.1%For more information regarding the value of a property, please contact us for a free consultation.
2705 SHARON RD Jarrettsville, MD 21084
4 Beds
2 Baths
1,200 SqFt
Key Details
Sold Price $263,000
Property Type Single Family Home
Sub Type Detached
Listing Status Sold
Purchase Type For Sale
Square Footage 1,200 sqft
Price per Sqft $219
Subdivision Jarrettsville
MLS Listing ID MDHR253660
Sold Date 12/18/20
Style Cape Cod
Bedrooms 4
Full Baths 1
Half Baths 1
HOA Y/N N
Abv Grd Liv Area 1,200
Originating Board BRIGHT
Year Built 1950
Annual Tax Amount $2,142
Tax Year 2020
Lot Size 1.800 Acres
Acres 1.8
Property Description
Charming and unique cape cod situated on almost 2 acres. Kitchen with wainscoting cabinets, gas stove, and pine hutch included. New LVP flooring, new carpet, and freshly painted. Built-in shelves, arched doorways, wainscoting, wood burning fireplace with brick surround. Mud room area with built-in bench and coat rack. Two main level bedrooms and two additional bedrooms upstairs. Spacious family room. Updated bath with warm tone tile work and artisan style lighting. Main level laundry. Enclosed porch perfect as Florida room, potting shed, storage, or mount a Mitsubishi unit to make it a four season room. Lot offers plenty of space and has potential for detached garage, parking for RV, boats, multiple cars, etc. Partially fenced in yard. Newer vinyl siding. Located minutes to Rock State Park - 855 acres of rocky forest, the King and Queen Seat, pavilions, hiking trails, fishing, wading and tubing. This one will go fast!!
Location
State MD
County Harford
Zoning AG
Rooms
Other Rooms Dining Room, Primary Bedroom, Bedroom 2, Bedroom 3, Bedroom 4, Kitchen, Family Room, Basement, Foyer, Sun/Florida Room
Basement Outside Entrance
Main Level Bedrooms 2
Interior
Interior Features Built-Ins, Carpet, Dining Area, Entry Level Bedroom, Kitchen - Eat-In, Kitchen - Table Space, Wainscotting
Hot Water Natural Gas
Heating Forced Air
Cooling Window Unit(s)
Flooring Carpet, Hardwood, Vinyl, Tile/Brick
Fireplaces Number 1
Fireplaces Type Brick, Wood
Equipment Built-In Range, Refrigerator, Stove, Washer, Dryer
Fireplace Y
Appliance Built-In Range, Refrigerator, Stove, Washer, Dryer
Heat Source Natural Gas
Laundry Main Floor
Exterior
Exterior Feature Deck(s), Enclosed, Patio(s)
Fence Partially
Water Access N
Roof Type Asphalt,Rubber
Accessibility Other
Porch Deck(s), Enclosed, Patio(s)
Garage N
Building
Lot Description Level, Rear Yard, SideYard(s)
Story 2
Sewer Private Sewer
Water Well
Architectural Style Cape Cod
Level or Stories 2
Additional Building Above Grade, Below Grade
New Construction N
Schools
School District Harford County Public Schools
Others
Senior Community No
Tax ID 1303066924
Ownership Fee Simple
SqFt Source Assessor
Special Listing Condition Standard
Read Less
Want to know what your home might be worth? Contact us for a FREE valuation!

Our team is ready to help you sell your home for the highest possible price ASAP

Bought with Zachary A Fellner • Monument Sotheby's International Realty





