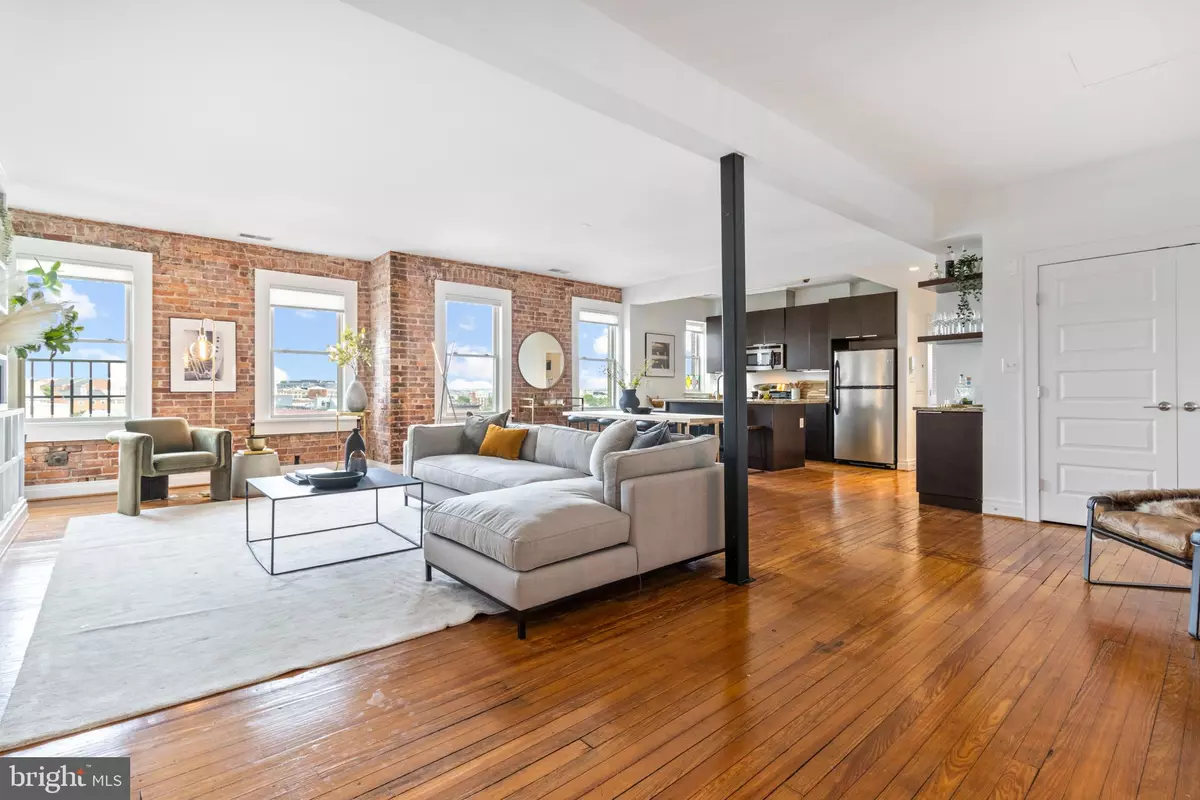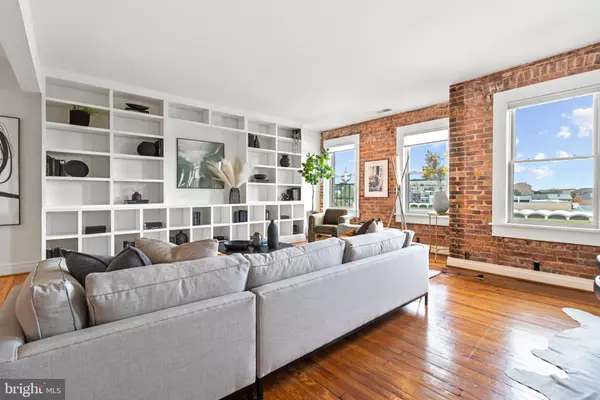$950,000
$925,000
2.7%For more information regarding the value of a property, please contact us for a free consultation.
1801 WYOMING AVE NW #41 Washington, DC 20009
2 Beds
2 Baths
1,354 SqFt
Key Details
Sold Price $950,000
Property Type Condo
Sub Type Condo/Co-op
Listing Status Sold
Purchase Type For Sale
Square Footage 1,354 sqft
Price per Sqft $701
Subdivision Kalorama
MLS Listing ID DCDC2052642
Sold Date 06/30/22
Style Traditional
Bedrooms 2
Full Baths 2
Condo Fees $492/mo
HOA Y/N N
Abv Grd Liv Area 1,354
Originating Board BRIGHT
Year Built 1910
Annual Tax Amount $5,159
Tax Year 2021
Property Description
Rarely does a property meet so many criteria of the quintessential DC dream home. Incredible natural light, check. Exposed brick, check. Original hardwood floors, check. Modern updates, check. Parking, check. Unobstructed views to the Washington Monument, checkmate. Upon entry, one is greeted by a large open plan living and dining room with eastern exposure. Modern, built-in shelving provides an architectural focal point that helps define the living area from the dining area and kitchen beyond. Dark kitchen cabinetry offers a striking contrast to the warm, textured original hardwood flooring, while the stainless steel appliance suite, including gas range, are the ideal tools for preparing picture perfect meals. The long peninsula with granite countertops provides ample prep and serving space, with a nearby walk-in pantry ensuring that storage is never a concern. Begin and end your day in the well apportioned primary suite, with eastern and southern exposure revealing sweeping views of the District, including the Washington Monument. An en-suite bath has been updated with cool grey subway tile, chrome fixtures, and modern cabinetry. The second bedroom and bath match in both form and function, with in-unit laundry conveniently located next to the two bedrooms. The Warrington is perfectly situated in lower Adams Morgan, just minutes from the endless amenities of 18th Street, Dupont, and the 14th Street Corridor. A common roof deck is a show-stopping entertaining space, with incredible 360 views, while a tranquil courtyard includes a water feature and greenery for a zen retreat in the middle of the city. Private off-street parking completes the perfect home.
Location
State DC
County Washington
Zoning RESIDENTIAL
Rooms
Main Level Bedrooms 2
Interior
Interior Features Bar, Built-Ins, Combination Dining/Living, Combination Kitchen/Dining, Combination Kitchen/Living, Crown Moldings, Dining Area, Floor Plan - Open, Kitchen - Eat-In, Kitchen - Table Space, Primary Bath(s), Pantry, Recessed Lighting, Tub Shower, Wood Floors
Hot Water Natural Gas
Heating Forced Air
Cooling Central A/C
Flooring Hardwood
Equipment Built-In Microwave, Dishwasher, Disposal, Dryer, Oven/Range - Gas, Refrigerator, Washer, Washer/Dryer Stacked
Appliance Built-In Microwave, Dishwasher, Disposal, Dryer, Oven/Range - Gas, Refrigerator, Washer, Washer/Dryer Stacked
Heat Source Natural Gas
Laundry Dryer In Unit, Washer In Unit, Has Laundry
Exterior
Garage Spaces 1.0
Amenities Available Common Grounds
Water Access N
View City
Accessibility None
Total Parking Spaces 1
Garage N
Building
Story 1
Unit Features Garden 1 - 4 Floors
Sewer Public Sewer
Water Public
Architectural Style Traditional
Level or Stories 1
Additional Building Above Grade, Below Grade
New Construction N
Schools
Elementary Schools Oyster-Adams Bilingual School
School District District Of Columbia Public Schools
Others
Pets Allowed Y
HOA Fee Include Common Area Maintenance,Reserve Funds,Water,Trash,Ext Bldg Maint
Senior Community No
Tax ID 2553//2093
Ownership Condominium
Special Listing Condition Standard
Pets Allowed Size/Weight Restriction, Case by Case Basis
Read Less
Want to know what your home might be worth? Contact us for a FREE valuation!

Our team is ready to help you sell your home for the highest possible price ASAP

Bought with Francisco A Hoyos • Compass






