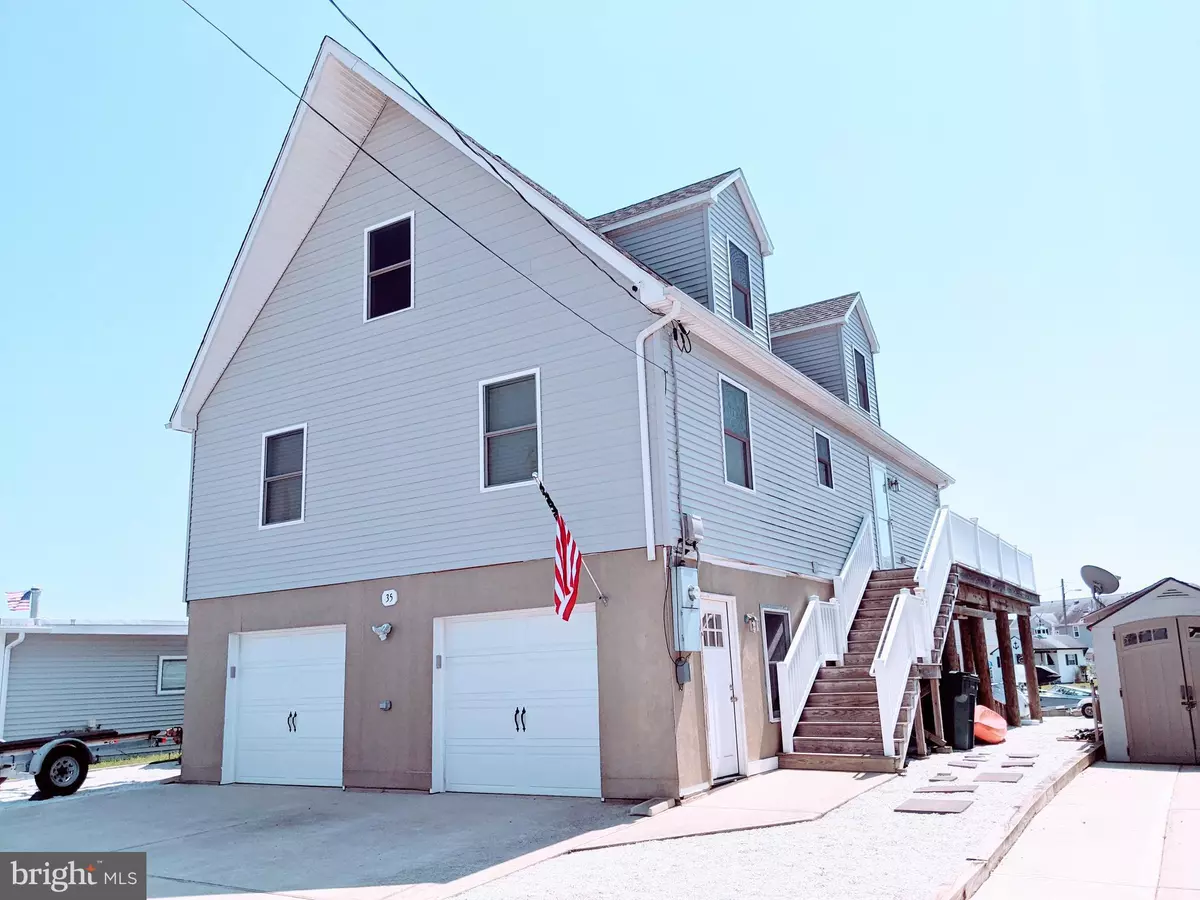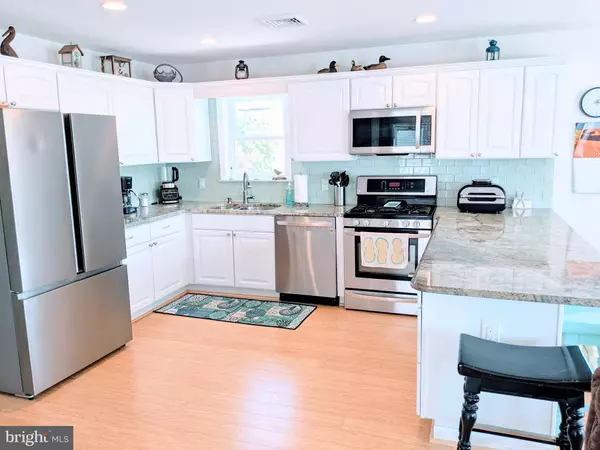$499,000
$499,000
For more information regarding the value of a property, please contact us for a free consultation.
35 W SAIL DR Little Egg Harbor Twp, NJ 08087
4 Beds
3 Baths
1,680 SqFt
Key Details
Sold Price $499,000
Property Type Single Family Home
Sub Type Detached
Listing Status Sold
Purchase Type For Sale
Square Footage 1,680 sqft
Price per Sqft $297
Subdivision Mystic Island
MLS Listing ID NJOC2002502
Sold Date 11/24/21
Style Contemporary
Bedrooms 4
Full Baths 3
HOA Y/N N
Abv Grd Liv Area 1,680
Originating Board BRIGHT
Year Built 2015
Annual Tax Amount $6,595
Tax Year 2020
Lot Size 5,000 Sqft
Acres 0.11
Lot Dimensions 50.00 x 100.00
Property Description
Three story modular with 4 car garage on ground level. Two door garage door opening in front with automatic opener and large sliders across the back on the water side. Can park two cars deep or use back section as workshop. Main level has open living area with modern kitchen, dining area, living room all with blonde oak flooring. Sliders have mini blinds contained within the glass panels. Kitchen has double sink and stainless steel appliances including gas self-cleaning oven, dishwasher, and refrigerator. Beautiful granite counters and color tint subway tile backsplash. Two bedrooms and two full baths. Main bedroom has walk-in closet and private bath. Completing this level is the side by side washer and dryer.
The upper level has blonde bamboo flooring on the landing and in two good sized bedrooms. In the center is a full bath with ceramic tile and glass shower doors.
Outside the landscaping is easy maintenance white stone, a bulkhead with trex dock and steps to floaters. Also included is the jet ski ramp.
Location
State NJ
County Ocean
Area Little Egg Harbor Twp (21517)
Zoning R-50
Rooms
Main Level Bedrooms 2
Interior
Interior Features Built-Ins
Hot Water Electric
Heating Forced Air
Cooling Central A/C
Equipment Built-In Microwave, Dishwasher, Dryer
Furnishings No
Appliance Built-In Microwave, Dishwasher, Dryer
Heat Source Natural Gas
Exterior
Garage Additional Storage Area
Garage Spaces 2.0
Waterfront Y
Water Access Y
Accessibility 2+ Access Exits
Attached Garage 2
Total Parking Spaces 2
Garage Y
Building
Lot Description Bulkheaded
Story 3
Sewer Public Sewer
Water Public
Architectural Style Contemporary
Level or Stories 3
Additional Building Above Grade, Below Grade
New Construction N
Schools
School District Pinelands Regional Schools
Others
Senior Community No
Tax ID 17-00319-00017
Ownership Fee Simple
SqFt Source Assessor
Special Listing Condition Standard
Read Less
Want to know what your home might be worth? Contact us for a FREE valuation!

Our team is ready to help you sell your home for the highest possible price ASAP

Bought with Lynn H Hansen • Keller Williams Realty Preferred Properties






