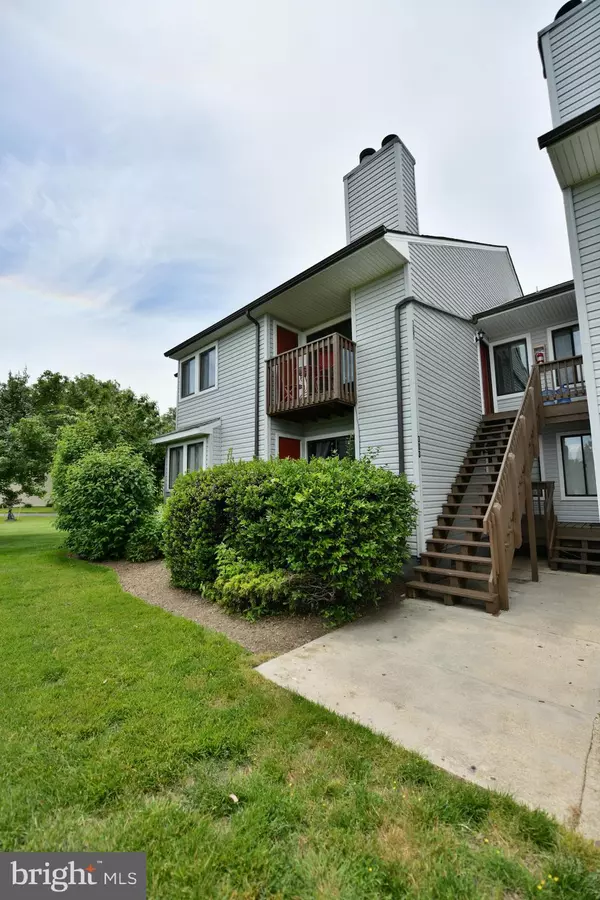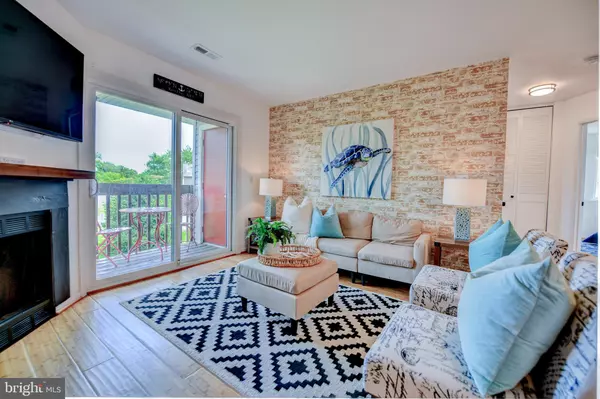$222,000
$229,000
3.1%For more information regarding the value of a property, please contact us for a free consultation.
307 MARION QUIMBY DR #C-7 Stevensville, MD 21666
2 Beds
2 Baths
798 SqFt
Key Details
Sold Price $222,000
Property Type Condo
Sub Type Condo/Co-op
Listing Status Sold
Purchase Type For Sale
Square Footage 798 sqft
Price per Sqft $278
Subdivision Thompson Creek Condos
MLS Listing ID MDQA148068
Sold Date 07/30/21
Style Unit/Flat
Bedrooms 2
Full Baths 2
Condo Fees $230/mo
HOA Y/N N
Abv Grd Liv Area 798
Originating Board BRIGHT
Year Built 1984
Annual Tax Amount $1,409
Tax Year 2021
Property Description
Updated Condo in the Waterfront community of Thompson Creek Condominiums...This home is one of the ONLY 1 level condos available that has Water Views of Thompson Creek - from the Primary Bathroom as well as the Second Bedroom! Spacious walk-in showers in both bathrooms, with ceramic tile (2018) covering the floors and walls, as well as real Bamboo flooring (2018) throughout both bedrooms, the kitchen, and living room. Big Ticket Items - Brand new HVAC replaced in July 2019, Hot Water Heater in April 2019, all NEW Windows, and siding replaced in May 2020!! Move-In Ready for You! Including; all walls and trim painted white, ceiling fans (3), light fixtures, doorknobs, shower heads (2), toilet seats (2), sink faucets (3), window blinds, and the sliding glass door all replaced, & more! Make this cozy home, Yours - or an Incredible Investment property!
Location
State MD
County Queen Annes
Zoning SR
Rooms
Other Rooms Living Room, Bedroom 2, Bedroom 1, Bathroom 1, Bathroom 2
Main Level Bedrooms 2
Interior
Interior Features Breakfast Area, Ceiling Fan(s), Combination Kitchen/Dining, Combination Kitchen/Living, Family Room Off Kitchen, Floor Plan - Open, Kitchen - Eat-In, Walk-in Closet(s), Wood Floors
Hot Water Electric
Heating Heat Pump(s)
Cooling Ceiling Fan(s), Central A/C
Flooring Ceramic Tile, Bamboo
Fireplaces Number 1
Fireplaces Type Mantel(s), Wood
Equipment Built-In Microwave, Dishwasher, Dryer - Front Loading, Washer - Front Loading, Washer/Dryer Stacked, Exhaust Fan, Icemaker, Oven/Range - Electric, Refrigerator, Water Heater
Furnishings Partially
Fireplace Y
Window Features Replacement
Appliance Built-In Microwave, Dishwasher, Dryer - Front Loading, Washer - Front Loading, Washer/Dryer Stacked, Exhaust Fan, Icemaker, Oven/Range - Electric, Refrigerator, Water Heater
Heat Source Electric
Laundry Dryer In Unit, Washer In Unit
Exterior
Exterior Feature Balcony
Garage Spaces 1.0
Amenities Available Jog/Walk Path, Pier/Dock
Water Access Y
Water Access Desc Canoe/Kayak
Accessibility None
Porch Balcony
Total Parking Spaces 1
Garage N
Building
Story 1
Unit Features Garden 1 - 4 Floors
Sewer Public Sewer
Water Public
Architectural Style Unit/Flat
Level or Stories 1
Additional Building Above Grade, Below Grade
New Construction N
Schools
School District Queen Anne'S County Public Schools
Others
HOA Fee Include Common Area Maintenance,Ext Bldg Maint,Lawn Maintenance,Management,Snow Removal,Trash
Senior Community No
Tax ID 1804089707
Ownership Fee Simple
Special Listing Condition Standard
Read Less
Want to know what your home might be worth? Contact us for a FREE valuation!

Our team is ready to help you sell your home for the highest possible price ASAP

Bought with Scarlett Ashleigh White • Charles C. Powell, Inc. Realtors






