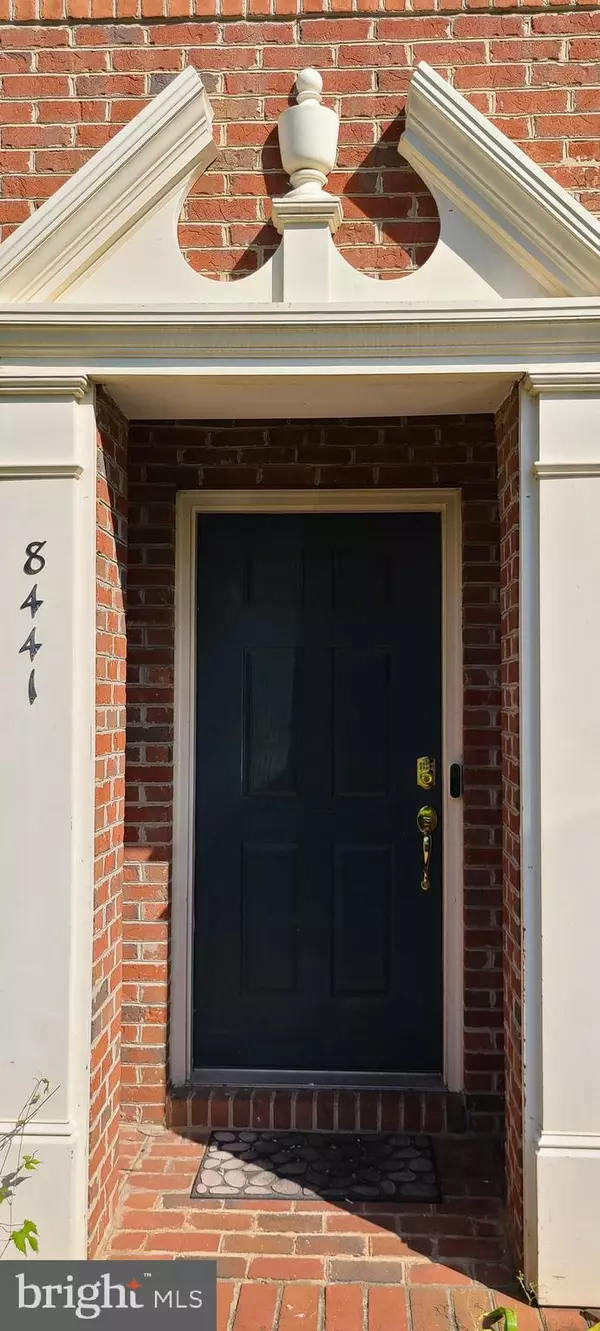$467,000
$529,900
11.9%For more information regarding the value of a property, please contact us for a free consultation.
8441 ICE CRYSTAL DR #78 Laurel, MD 20723
4 Beds
4 Baths
2,332 SqFt
Key Details
Sold Price $467,000
Property Type Condo
Sub Type Condo/Co-op
Listing Status Sold
Purchase Type For Sale
Square Footage 2,332 sqft
Price per Sqft $200
Subdivision Cherrytree Park
MLS Listing ID MDHW2015250
Sold Date 07/28/22
Style Contemporary
Bedrooms 4
Full Baths 3
Half Baths 1
Condo Fees $67/mo
HOA Fees $60/mo
HOA Y/N Y
Abv Grd Liv Area 2,332
Originating Board BRIGHT
Year Built 2004
Annual Tax Amount $6,264
Tax Year 2022
Lot Size 0.457 Acres
Acres 0.46
Property Description
BIG 2,332 square feet. END UNIT townhome. 1 Car Garage. 3 Decks : 1 Deck on EACH of the 3 Levels. ---- Handicap Accessible : Main Level has a BIG Bedroom, and an ATTACHED FULL Bathroom, with it's own private DECK, with steps going to the rear yard. This main level bedroom, with FULL Bath, makes for an excellent EN-SUITE, or it can be used as a spacious HOME-OFFICE. Since this En-Suite is on the main level it is a very usable feature for PHYSICALLY HANDICAPPED PEOPLE, since they do not have to take any steps! ---- 4 Bedrooms, 3 Full & 1 Half Baths. ---- Brand NEW upgraded luxury DESIGNER Carpet installed just now, in whole home. ---- Brand NEW LVP Flooring installed just now, in Kitchen, Foyer, Laundry Room, and 2 closets. Brick front. ---- Kitchen has an island, GAS Cooking Range, 42 Cabinets, & Brand NEW LVP Flooring. ---- ALL 3 bedrooms on top floor have VAULTED Ceilings. Other 2 levels have 9 Tall Ceilings as well. ---- Being an END Unit, there are a lot of windows, on the SIDE, for lots of SUN. Even the Garage has it's own window, for a bright, airy garage. Garage has an automatic ULTRA Quiet Whisper Drive Chamberlain Garage Door Opener, with a wireless keypad. BIG CONCRETE Driveway for marking 3 more cars. ---- Owners bedroom has a DECK, vaulted ceilings, 2 walk-in closets, a luxurious bath with a separate shower, double vanity. Family Room has a 2nd Deck, which overlooks the Kitchen area as well. Main Level Bedroom has a 3rd Deck, which goes down to the rear yard. ---- The backyard has a meadow view, with fresh wind tunnel air-effect, since it opens to a common area with lots of OPEN green space. ---Near-new energy-efficient GAS hot water heater (2019). Near-new Goodman HVAC Compressor (2019). FRONT-LOAD Energy efficient, top of the line LG Washer & Dryer Tromm series, with Pedestal bases. ---- VERY low FFBC (Front Foot Benefit Charge): ANNUAL Water FFBC only $ 20.25. ANNUAL Sewer FFBC only $ 28.25. ---- Front Door has a Kwikset Electronic Combination lock, & so there's no need to carry keys anymore ! ---- Excellent Location, with very easy access to Rte. 29, Rte. 216 & I-95. Walking distance to the Food Lion, Sandy Spring Bank, and a host of restaurants, fast food outlets, and the Cherry Tree Crossing shopping Center. Close to MAPLE LAWN with its many shopping centers. ---- Close to many major JOB Markets : Ft. Meade Odenton Army Base, NSA, DHS, State of Maryland Jobs in Annapolis, Financial Jobs in Baltimore, and Federal Jobs in Washington DC. ---- Excellent Howard County schools : Reservoir High School. Lime Kiln Middle School. Fulton Elementary School.
Location
State MD
County Howard
Zoning MXD
Direction East
Rooms
Basement Fully Finished, Windows, Walkout Level
Main Level Bedrooms 1
Interior
Hot Water Natural Gas
Heating Forced Air
Cooling Central A/C
Fireplace N
Window Features Double Pane,Screens
Heat Source Natural Gas
Exterior
Exterior Feature Brick
Parking Features Garage - Front Entry
Garage Spaces 5.0
Utilities Available Multiple Phone Lines, Cable TV, Natural Gas Available
Amenities Available Tot Lots/Playground, Picnic Area
Water Access N
View Garden/Lawn, Panoramic, Park/Greenbelt, Pasture
Accessibility None
Porch Brick
Attached Garage 1
Total Parking Spaces 5
Garage Y
Building
Story 3
Foundation Concrete Perimeter, Permanent
Sewer Public Sewer
Water Public
Architectural Style Contemporary
Level or Stories 3
Additional Building Above Grade, Below Grade
Structure Type 9'+ Ceilings,Vaulted Ceilings
New Construction N
Schools
Elementary Schools Fulton
Middle Schools Lime Kiln
High Schools Reservoir
School District Howard County Public School System
Others
Pets Allowed Y
HOA Fee Include Management,Insurance,Snow Removal
Senior Community No
Tax ID 1406578802
Ownership Fee Simple
SqFt Source Assessor
Acceptable Financing FHA, Conventional, Contract, Cash, VA, USDA
Listing Terms FHA, Conventional, Contract, Cash, VA, USDA
Financing FHA,Conventional,Contract,Cash,VA,USDA
Special Listing Condition Standard
Pets Allowed Case by Case Basis
Read Less
Want to know what your home might be worth? Contact us for a FREE valuation!

Our team is ready to help you sell your home for the highest possible price ASAP

Bought with Non Member • Non Subscribing Office






