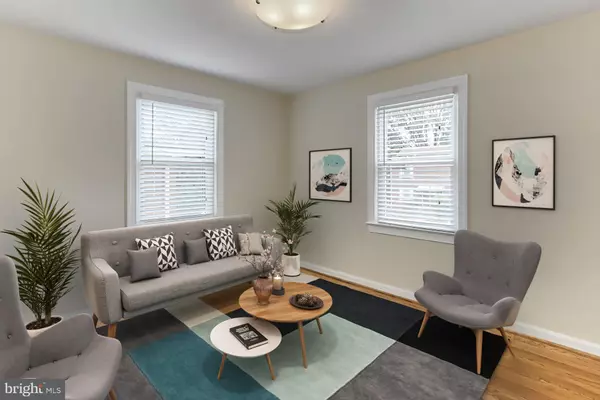$549,900
$549,900
For more information regarding the value of a property, please contact us for a free consultation.
2029 S OAKLAND ST Arlington, VA 22204
3 Beds
2 Baths
1,124 SqFt
Key Details
Sold Price $549,900
Property Type Single Family Home
Sub Type Twin/Semi-Detached
Listing Status Sold
Purchase Type For Sale
Square Footage 1,124 sqft
Price per Sqft $489
Subdivision Douglas Park
MLS Listing ID VAAR182596
Sold Date 07/27/21
Style Colonial
Bedrooms 3
Full Baths 2
HOA Y/N N
Abv Grd Liv Area 816
Originating Board BRIGHT
Year Built 1945
Annual Tax Amount $4,552
Tax Year 2020
Lot Size 2,375 Sqft
Acres 0.05
Property Description
Welcome to this charming 3 bedroom, 2 bath home just minutes from both the downtown Arlington/Ballston area and the soon to be Amazon location in Crystal City! No HOA! This all brick colonial is also just around the corner from dining, shopping, and the Signature Theater in lively Shirlington! The renovated kitchen has beautiful wood cabinets, granite counters, tile flooring, and stainless appliances. NEW windows and architectural roof were installed in 2020! Two ample sized bedrooms and a full renovated bath are on the upper floor. Bedroom 3 is in the lower level, also with a full renovated bath and walk out egress on this level. Entertain friends and family on the patio deck in the very private, landscaped and fenced back yard. Keep your vehicle in your own driveway or use street parking. A professionally installed garden bed frames the front of the property with colorful plantings. The neighborhood park is just steps away! Live in and enjoy Arlington with all its conveniences and opportunities for investment value!
Location
State VA
County Arlington
Zoning R2-7
Rooms
Other Rooms Living Room, Primary Bedroom, Bedroom 2, Kitchen, Bathroom 1, Bathroom 2, Bathroom 3
Basement Connecting Stairway, Outside Entrance, Walkout Stairs, Partially Finished
Interior
Interior Features Kitchen - Gourmet, Kitchen - Table Space, Upgraded Countertops
Hot Water Natural Gas
Heating Forced Air
Cooling Central A/C
Flooring Ceramic Tile, Carpet, Hardwood
Equipment Built-In Microwave, Dishwasher, Disposal, Dryer, Oven/Range - Gas, Washer, Refrigerator, Exhaust Fan
Furnishings No
Fireplace N
Window Features Vinyl Clad,Replacement
Appliance Built-In Microwave, Dishwasher, Disposal, Dryer, Oven/Range - Gas, Washer, Refrigerator, Exhaust Fan
Heat Source Natural Gas
Laundry Lower Floor
Exterior
Exterior Feature Deck(s), Brick
Garage Spaces 2.0
Fence Fully
Utilities Available Above Ground
Amenities Available None
Water Access N
View Garden/Lawn
Roof Type Architectural Shingle
Accessibility None
Porch Deck(s), Brick
Total Parking Spaces 2
Garage N
Building
Lot Description Landscaping, Rear Yard
Story 3
Sewer Public Sewer
Water Public
Architectural Style Colonial
Level or Stories 3
Additional Building Above Grade, Below Grade
New Construction N
Schools
School District Arlington County Public Schools
Others
HOA Fee Include None
Senior Community No
Tax ID 31-015-024
Ownership Fee Simple
SqFt Source Assessor
Horse Property N
Special Listing Condition Standard
Read Less
Want to know what your home might be worth? Contact us for a FREE valuation!

Our team is ready to help you sell your home for the highest possible price ASAP

Bought with Joy Elizabeth Mallonee • KW Metro Center





