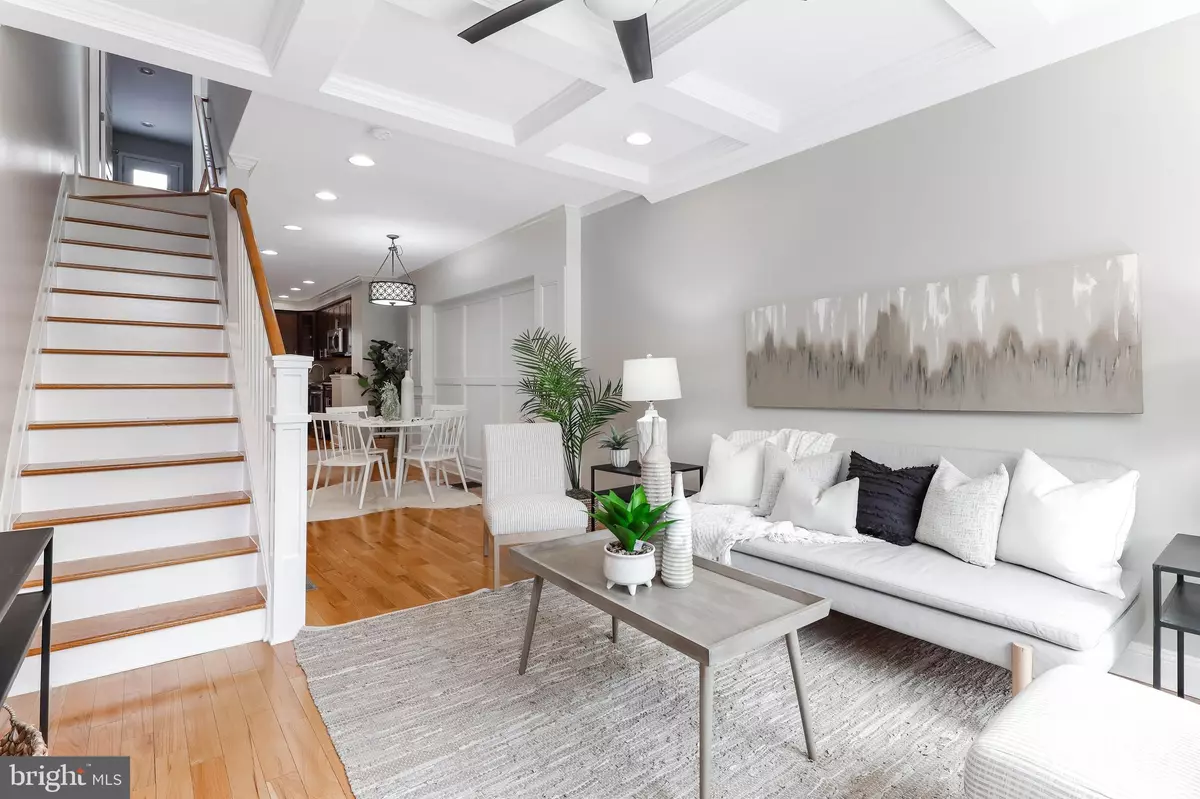$380,000
$380,000
For more information regarding the value of a property, please contact us for a free consultation.
319 S CLINTON ST Baltimore, MD 21224
3 Beds
4 Baths
1,596 SqFt
Key Details
Sold Price $380,000
Property Type Townhouse
Sub Type Interior Row/Townhouse
Listing Status Sold
Purchase Type For Sale
Square Footage 1,596 sqft
Price per Sqft $238
Subdivision Patterson Park
MLS Listing ID MDBA2054084
Sold Date 09/01/22
Style Traditional
Bedrooms 3
Full Baths 3
Half Baths 1
HOA Y/N N
Abv Grd Liv Area 1,196
Originating Board BRIGHT
Year Built 1920
Annual Tax Amount $6,948
Tax Year 2021
Lot Size 1,306 Sqft
Acres 0.03
Property Description
Don't Miss This Gorgeous Brick Front 3 Bed & 3.5 Bath w/ 2- Car Parking Pad! The Sun Soaked Living Room Welcomes You w/ Gleaming Hardwood Flooring, Exposed Brick, Fresh Paint, Appointed Recessed Lighting, Wide Windows and Beautiful Upgrades Throughout! The Living Room Opens To The Immaculate Kitchen Providing Sparkling Granite Countertops, Stainless Steel Appliances, & Walk Out Access To The Patio! Upstairs Offers a Large Primary Bedroom that Boasts High Ceilings, Vast Windows, Exposed Brick, w/ Custom Crown Ceilings Complimented w/ A Large Closet And Off-Suite Bathroom. Across The Hall Is Another Full Bathroom w/ Soaking Tub and Shower Plus The Second Bright Bedroom w/ Access To The Two-Tiered Roof Top Deck With Expansive 360 Views Of The City Skyline. The Lower Level is Complete w/ A Living Area Perfect For A 3rd Bedroom Or Home Office. Storage Utility Room, Laundry Area & Additional 3 3rd Full Bath. Located 2 Blocks From Patterson Park and Nearby Access To Canton Square Make This The Ultimate Home for City Living!
Location
State MD
County Baltimore City
Zoning R-8
Rooms
Basement Fully Finished, Interior Access, Sump Pump
Interior
Interior Features Carpet, Ceiling Fan(s), Combination Dining/Living, Crown Moldings, Dining Area, Efficiency, Floor Plan - Open, Kitchen - Gourmet, Pantry, Primary Bath(s), Recessed Lighting, Skylight(s), Soaking Tub, Stall Shower, Tub Shower, Upgraded Countertops, Walk-in Closet(s), Window Treatments, Wood Floors
Hot Water Electric
Heating Forced Air
Cooling Central A/C, Ceiling Fan(s)
Flooring Hardwood, Carpet
Equipment Built-In Microwave, Built-In Range, Dishwasher, Disposal, Dryer, Energy Efficient Appliances, Oven/Range - Gas, Stainless Steel Appliances, Washer, Water Heater
Appliance Built-In Microwave, Built-In Range, Dishwasher, Disposal, Dryer, Energy Efficient Appliances, Oven/Range - Gas, Stainless Steel Appliances, Washer, Water Heater
Heat Source Natural Gas
Exterior
Garage Spaces 2.0
Water Access N
Accessibility None
Total Parking Spaces 2
Garage N
Building
Story 3
Foundation Block
Sewer Public Sewer
Water Public
Architectural Style Traditional
Level or Stories 3
Additional Building Above Grade, Below Grade
New Construction N
Schools
School District Baltimore City Public Schools
Others
Senior Community No
Tax ID 0326126299A010
Ownership Fee Simple
SqFt Source Estimated
Special Listing Condition Standard
Read Less
Want to know what your home might be worth? Contact us for a FREE valuation!

Our team is ready to help you sell your home for the highest possible price ASAP

Bought with Payal Pubbi • RE/MAX Advantage Realty






