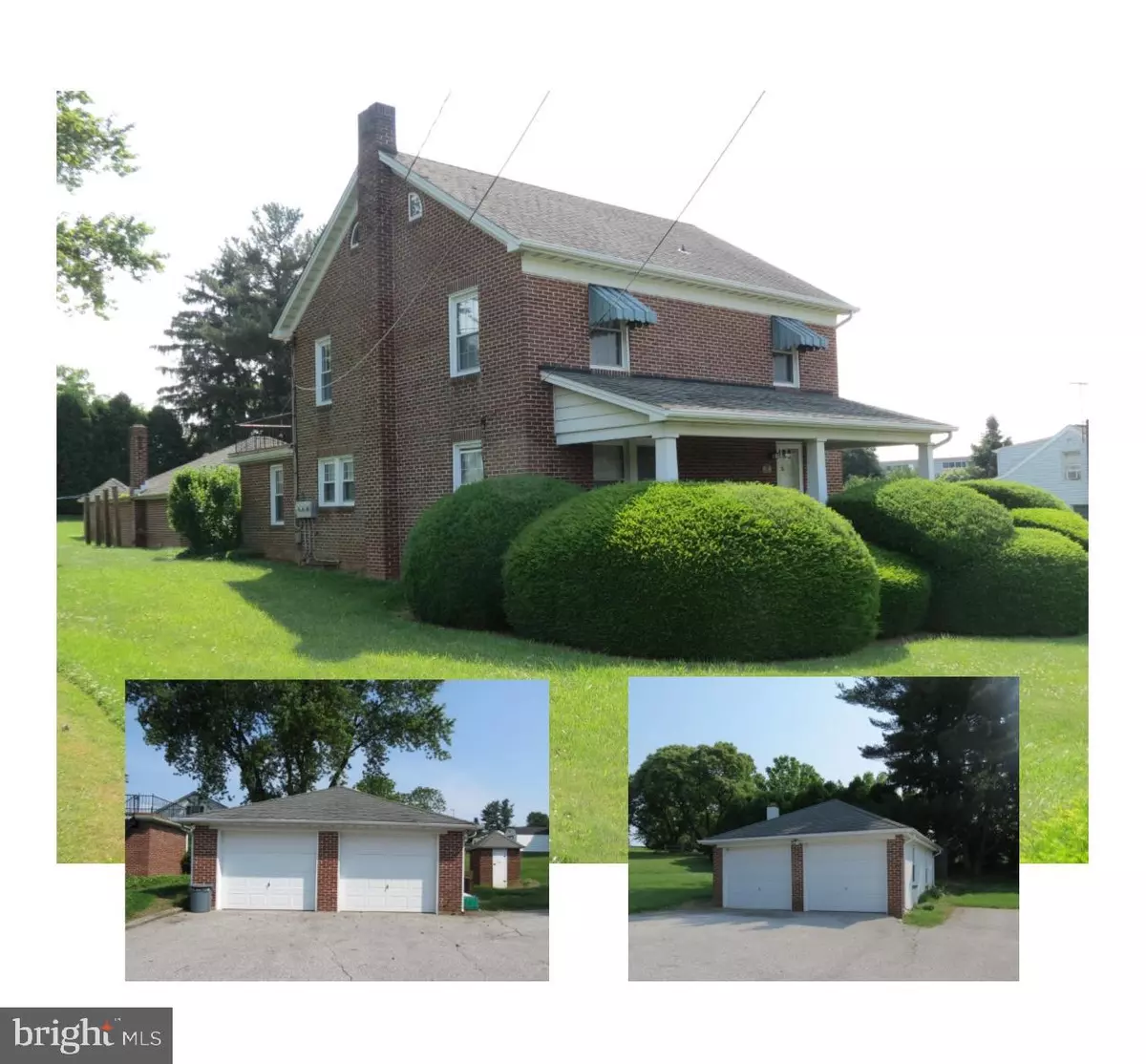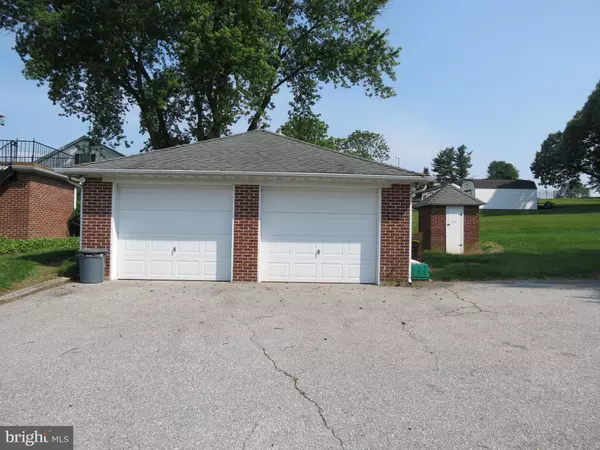$249,900
$249,900
For more information regarding the value of a property, please contact us for a free consultation.
2925 HANOVER PIKE Manchester, MD 21102
3 Beds
3 Baths
2,394 SqFt
Key Details
Sold Price $249,900
Property Type Single Family Home
Sub Type Detached
Listing Status Sold
Purchase Type For Sale
Square Footage 2,394 sqft
Price per Sqft $104
Subdivision None Available
MLS Listing ID MDCR189076
Sold Date 08/27/20
Style Colonial
Bedrooms 3
Full Baths 3
HOA Y/N N
Abv Grd Liv Area 1,744
Originating Board BRIGHT
Year Built 1948
Annual Tax Amount $2,785
Tax Year 2020
Lot Size 0.640 Acres
Acres 0.64
Lot Dimensions 120 x 466
Property Description
Just Reduced. Charming solid all brick home, includes 2 detached 2 car garages, great for workshop or car buff. Updates include: water heater: 2019, 40 year architectural roof on home and garages, attic fan in house and garages to help cooling the attics, replacement windows at the house and garages. Other updates include: updated electric and plumbing, laminate flooring & carpeting. Refrigerator in lower level is excluded. Hardwood floor under carpeting. Full bath on main, upper and lower levels. Basement has the laundry area. Huge walk up attic accessible from second floor for possible extra square footage or storage. Plenty of additional off street parking and for vehicle turn around. Total Taxes are $3632 for both Parcels. Property is 2 parcels Tax ID 0706006639 and Tax ID 0706006620. Each parcel is .32 acres for a total of .64 acres. Please give us advance notice for all showings. Must see to appreciate!
Location
State MD
County Carroll
Zoning R
Rooms
Other Rooms Living Room, Dining Room, Bedroom 2, Bedroom 3, Kitchen, Efficiency (Additional), Bathroom 1, Bathroom 2, Bathroom 3
Basement Full, Partially Finished, Side Entrance, Walkout Stairs
Main Level Bedrooms 1
Interior
Interior Features 2nd Kitchen, Ceiling Fan(s), Efficiency, Floor Plan - Open, Window Treatments, Wood Floors
Hot Water Electric, Oil
Heating Hot Water
Cooling Ceiling Fan(s)
Equipment Cooktop, Dryer, Exhaust Fan, Oven - Wall, Oven/Range - Electric, Range Hood, Refrigerator, Washer, Water Heater
Fireplace N
Window Features Double Pane,Insulated,Screens
Appliance Cooktop, Dryer, Exhaust Fan, Oven - Wall, Oven/Range - Electric, Range Hood, Refrigerator, Washer, Water Heater
Heat Source Electric, Oil
Laundry Basement, Shared
Exterior
Exterior Feature Deck(s), Patio(s), Porch(es)
Parking Features Garage - Front Entry, Oversized
Garage Spaces 4.0
Water Access N
Roof Type Architectural Shingle
Accessibility None
Porch Deck(s), Patio(s), Porch(es)
Total Parking Spaces 4
Garage Y
Building
Lot Description Backs to Trees, Cleared
Story 3
Foundation Block
Sewer Septic Exists
Water Public
Architectural Style Colonial
Level or Stories 3
Additional Building Above Grade, Below Grade
Structure Type Plaster Walls,Dry Wall
New Construction N
Schools
Elementary Schools Manchester
Middle Schools North Carroll
High Schools Manchester Valley
School District Carroll County Public Schools
Others
Senior Community No
Tax ID 0706006639
Ownership Fee Simple
SqFt Source Assessor
Special Listing Condition Standard
Read Less
Want to know what your home might be worth? Contact us for a FREE valuation!

Our team is ready to help you sell your home for the highest possible price ASAP

Bought with Kimberly S Stradone • Coldwell Banker Realty






