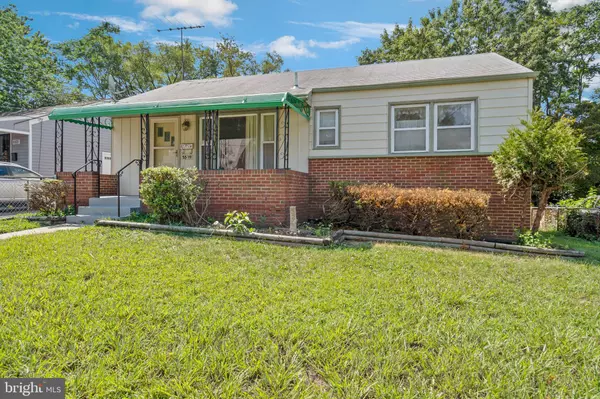$390,000
$399,000
2.3%For more information regarding the value of a property, please contact us for a free consultation.
5519 KENNEDY ST Riverdale, MD 20737
3 Beds
2 Baths
2,030 SqFt
Key Details
Sold Price $390,000
Property Type Single Family Home
Sub Type Detached
Listing Status Sold
Purchase Type For Sale
Square Footage 2,030 sqft
Price per Sqft $192
Subdivision Templeton Manor
MLS Listing ID MDPG2006532
Sold Date 03/02/22
Style Raised Ranch/Rambler
Bedrooms 3
Full Baths 2
HOA Y/N N
Abv Grd Liv Area 1,130
Originating Board BRIGHT
Year Built 1956
Annual Tax Amount $3,756
Tax Year 2021
Lot Size 6,538 Sqft
Acres 0.15
Property Description
Charming Home LOADED With Character.....Original Owners Have Taken Great Care Of This One & It Shows. Features Include Three Spacious Bedrooms, Two Full Bathrooms, Light Filled Living Room, Open Kitchen w/Space For A Table, Build In Shelves, Ceiling Fans w/Lighting, Hardwood Floors Refinished (July 2021), Finished Basement w/Bar & Trophy Cabinet w/Lights. Built In Shuffleboard Tiles On Basement Floor, Furniture In Basement Conveys, Washer & Dryer, Freshly Painted Throughout (March 2021), Front Porch & Awning Painted (July 2021), All Electrical Outlets, Switches & GFCI's Replaced (June 2021), 25 Year Fiberglass Shingle-Roof Replaced (December 2014), Plenty Of Driveway Parking, Fully Fenced Front & Backyard w/Two Sheds For Extra Storage, Easy Access To College Park-U Of MD (2.4 miles) & Prince George's Plaza (2.9) Metro, 201/Kenilworth Ave, 410/East-West Highway, 450/New Hampshire Ave. Enjoy The Close Proximity To BW Parkway, 495 & 95, Shopping, Restaurants, Entertainment, DC & Much More!! Agents PLEASE Follow CDC Guidelines When Showing. Masks, Gloves, Hand Sanitizer & Shoes Covers Provided If Needed.
Location
State MD
County Prince Georges
Zoning R55
Rooms
Other Rooms Living Room, Primary Bedroom, Bedroom 2, Bedroom 3, Kitchen, Family Room, Basement, Bedroom 1, Laundry, Bathroom 1, Bathroom 2
Basement Connecting Stairway, Full, Interior Access, Outside Entrance, Rear Entrance, Windows
Main Level Bedrooms 3
Interior
Interior Features Breakfast Area, Bar, Ceiling Fan(s), Entry Level Bedroom, Floor Plan - Open, Kitchen - Country, Kitchen - Eat-In, Kitchen - Island, Kitchen - Table Space, Wood Floors
Hot Water Natural Gas
Heating Central
Cooling Ceiling Fan(s), Central A/C
Flooring Solid Hardwood, Vinyl, Hardwood, Ceramic Tile
Equipment Cooktop, Dishwasher, Disposal, Dryer, Exhaust Fan, Humidifier, Oven - Wall, Washer, Water Heater, Refrigerator
Window Features Screens
Appliance Cooktop, Dishwasher, Disposal, Dryer, Exhaust Fan, Humidifier, Oven - Wall, Washer, Water Heater, Refrigerator
Heat Source Natural Gas, Electric
Laundry Basement, Dryer In Unit, Lower Floor, Washer In Unit
Exterior
Exterior Feature Porch(es)
Garage Spaces 2.0
Fence Chain Link, Rear, Fully
Utilities Available Cable TV Available, Phone Available
Water Access N
View Garden/Lawn, Street
Roof Type Fiberglass,Shingle
Street Surface Paved
Accessibility None
Porch Porch(es)
Total Parking Spaces 2
Garage N
Building
Lot Description Front Yard, Landscaping, Rear Yard, Level
Story 1
Foundation Permanent, Slab
Sewer Public Sewer
Water Public
Architectural Style Raised Ranch/Rambler
Level or Stories 1
Additional Building Above Grade, Below Grade
Structure Type Dry Wall
New Construction N
Schools
School District Prince George'S County Public Schools
Others
Pets Allowed Y
Senior Community No
Tax ID 17192130961
Ownership Fee Simple
SqFt Source Assessor
Security Features Carbon Monoxide Detector(s),Smoke Detector
Acceptable Financing FHA, Conventional, Cash, FHA 203(k), VA
Listing Terms FHA, Conventional, Cash, FHA 203(k), VA
Financing FHA,Conventional,Cash,FHA 203(k),VA
Special Listing Condition Standard
Pets Allowed Breed Restrictions
Read Less
Want to know what your home might be worth? Contact us for a FREE valuation!

Our team is ready to help you sell your home for the highest possible price ASAP

Bought with Nicole Alexandra Jennings • Compass






