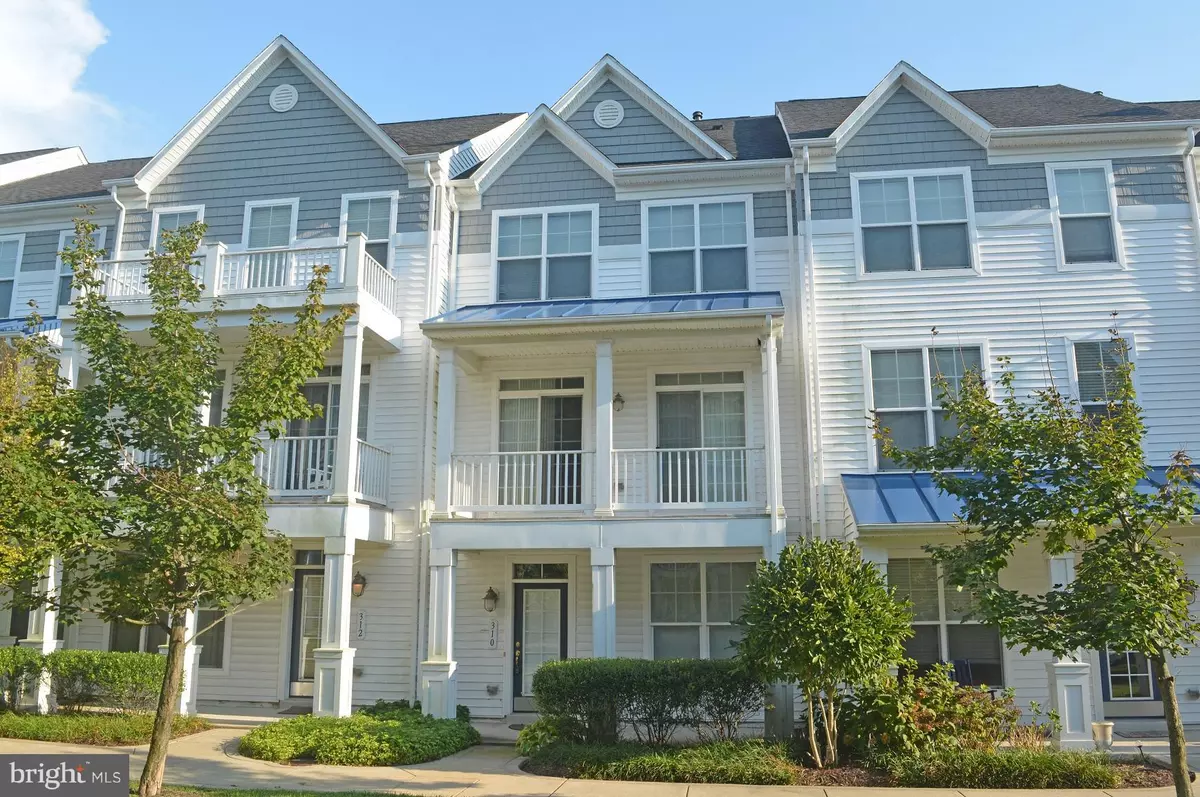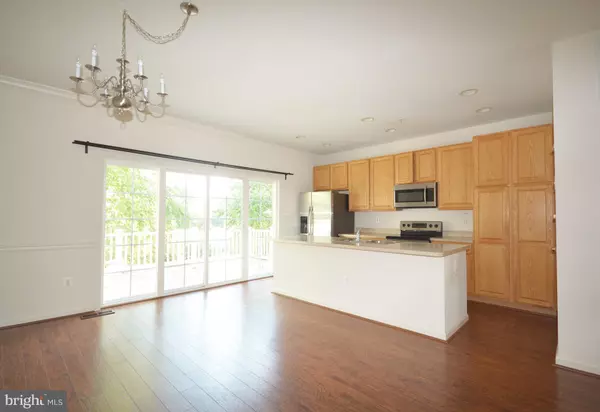$250,000
$255,000
2.0%For more information regarding the value of a property, please contact us for a free consultation.
310 SHIPYARD DR Cambridge, MD 21613
4 Beds
4 Baths
Key Details
Sold Price $250,000
Property Type Condo
Sub Type Condo/Co-op
Listing Status Sold
Purchase Type For Sale
Subdivision Deep Harbour
MLS Listing ID MDDO2000586
Sold Date 12/20/21
Style Contemporary
Bedrooms 4
Full Baths 3
Half Baths 1
Condo Fees $333/mo
HOA Y/N N
Originating Board BRIGHT
Year Built 2007
Annual Tax Amount $3,090
Tax Year 2021
Property Description
Spacious townhouse in gated waterfront community of Deep Harbour with 30 ' boat slip! 4 Bedroom 3 full, 1 half bath with rear deck and front balcony. Large kitchen with island, dining room and rear deck access. Large living room with balcony access, crown molding. Primary bedroom with tray ceiling, walk in closet and primary bath with dual vanities, soaking tub and walk in shower. 2 additional bedrooms with vaulted ceiling and shared full bath. 1st floor bedroom/office with bath. Attached 2 car garage. Includes 30 ' boat slip # 45. Community amenities include community pool, marina and Riverwalk. Close to downtown dining and shops. Easy access to Route 50. Seller requests buyers settle with Eastern Shore Title.
Location
State MD
County Dorchester
Zoning R
Rooms
Other Rooms Living Room, Dining Room, Primary Bedroom, Bedroom 2, Bedroom 3, Kitchen, Foyer, Laundry, Bathroom 2, Bathroom 3, Primary Bathroom, Half Bath
Interior
Interior Features Combination Kitchen/Dining, Chair Railings, Entry Level Bedroom, Floor Plan - Open, Breakfast Area, Carpet, Ceiling Fan(s), Kitchen - Eat-In, Kitchen - Island, Kitchen - Table Space, Recessed Lighting, Soaking Tub, Sprinkler System, Stall Shower, Tub Shower, Walk-in Closet(s)
Hot Water Natural Gas
Heating Heat Pump(s)
Cooling Heat Pump(s)
Flooring Carpet, Laminate Plank, Tile/Brick
Equipment Dishwasher, Disposal, Dryer, Microwave, Oven/Range - Electric, Washer
Fireplace N
Window Features Double Pane,Sliding
Appliance Dishwasher, Disposal, Dryer, Microwave, Oven/Range - Electric, Washer
Heat Source Natural Gas
Laundry Dryer In Unit, Main Floor, Has Laundry, Washer In Unit
Exterior
Exterior Feature Balcony, Deck(s), Porch(es)
Parking Features Garage - Rear Entry, Garage Door Opener
Garage Spaces 4.0
Amenities Available Common Grounds, Gated Community, Pool - Outdoor, Swimming Pool
Water Access Y
Water Access Desc Private Access
Accessibility None
Porch Balcony, Deck(s), Porch(es)
Attached Garage 2
Total Parking Spaces 4
Garage Y
Building
Story 3
Foundation Slab
Sewer Public Sewer
Water Public
Architectural Style Contemporary
Level or Stories 3
Additional Building Above Grade
Structure Type Dry Wall,Tray Ceilings
New Construction N
Schools
School District Dorchester County Public Schools
Others
Pets Allowed Y
HOA Fee Include Common Area Maintenance,Lawn Care Rear,Lawn Care Side,Pool(s),Road Maintenance,Snow Removal,Trash,Management,Reserve Funds,Security Gate
Senior Community No
Tax ID 1007217080
Ownership Fee Simple
SqFt Source Estimated
Acceptable Financing Cash, Conventional
Listing Terms Cash, Conventional
Financing Cash,Conventional
Special Listing Condition Standard
Pets Allowed Dogs OK, Cats OK
Read Less
Want to know what your home might be worth? Contact us for a FREE valuation!

Our team is ready to help you sell your home for the highest possible price ASAP

Bought with Jennifer Jones • Benson & Mangold, LLC





