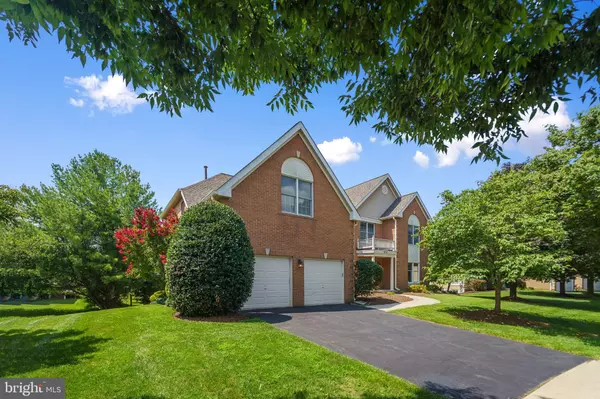$1,375,000
$1,395,000
1.4%For more information regarding the value of a property, please contact us for a free consultation.
10221 LAKESTONE PL Rockville, MD 20850
5 Beds
5 Baths
5,223 SqFt
Key Details
Sold Price $1,375,000
Property Type Single Family Home
Sub Type Detached
Listing Status Sold
Purchase Type For Sale
Square Footage 5,223 sqft
Price per Sqft $263
Subdivision Potomac Glen
MLS Listing ID MDMC2064878
Sold Date 09/23/22
Style Colonial
Bedrooms 5
Full Baths 4
Half Baths 1
HOA Fees $77/mo
HOA Y/N Y
Abv Grd Liv Area 4,323
Originating Board BRIGHT
Year Built 1995
Annual Tax Amount $11,789
Tax Year 2021
Lot Size 0.253 Acres
Acres 0.25
Property Description
Sensational Toll Brothers Estate Series home features an expansive dramatic foyer with a 2-story ceiling, formal dining room with bay window, elegant living room with sun-filled windows, grass cloth wall covering and hardwood floor, private home office, great room with 2-story ceiling, wood burning fireplace with marble surround and decorative mantle opens to a sun-filled new kitchen with custom 42" cabinetry, center island with pendant lighting, stainless gas range, skylight breakfast room with access to deck and level back yard with specimen plantings, oversized mudroom/laundry room to the enormous 2&1/2 car garage with automatic openers and tons of storage space! The second level includes a glorious primary suite with a private second office, dual walk-in closets, and an adjoining spa-inspired luxury bathroom. Dance the night away in the fully finished walk-out lower level featuring a dance, floor, recreation room, full bathroom, and 5th bedroom. Community pool, tennis, basketball, party room, walking paths & tot-lots.
Location
State MD
County Montgomery
Zoning R200
Rooms
Other Rooms Family Room, Study, Laundry, Storage Room
Basement Rear Entrance, Full
Interior
Interior Features Combination Kitchen/Living, Kitchen - Island, Dining Area, Floor Plan - Open
Hot Water Natural Gas
Heating Forced Air
Cooling Central A/C, Zoned
Flooring Hardwood
Fireplaces Number 1
Equipment Built-In Microwave, Cooktop, Dishwasher, Disposal, Dryer, Oven/Range - Gas, Stainless Steel Appliances, Washer, Water Heater
Fireplace Y
Appliance Built-In Microwave, Cooktop, Dishwasher, Disposal, Dryer, Oven/Range - Gas, Stainless Steel Appliances, Washer, Water Heater
Heat Source Natural Gas
Exterior
Exterior Feature Deck(s)
Parking Features Garage - Front Entry
Garage Spaces 2.0
Amenities Available Club House, Pool - Outdoor, Swimming Pool, Tot Lots/Playground
Water Access N
View Garden/Lawn
Roof Type Architectural Shingle
Accessibility None
Porch Deck(s)
Attached Garage 2
Total Parking Spaces 2
Garage Y
Building
Lot Description Front Yard, Landscaping, Premium, Rear Yard
Story 3
Foundation Concrete Perimeter
Sewer Public Sewer
Water Public
Architectural Style Colonial
Level or Stories 3
Additional Building Above Grade, Below Grade
Structure Type 2 Story Ceilings
New Construction N
Schools
Elementary Schools Lakewood
Middle Schools Robert Frost
High Schools Thomas S. Wootton
School District Montgomery County Public Schools
Others
HOA Fee Include Trash,Pool(s),Management
Senior Community No
Tax ID 160403018694
Ownership Fee Simple
SqFt Source Assessor
Special Listing Condition Standard
Read Less
Want to know what your home might be worth? Contact us for a FREE valuation!

Our team is ready to help you sell your home for the highest possible price ASAP

Bought with Lily Y. Chang • Samson Properties






